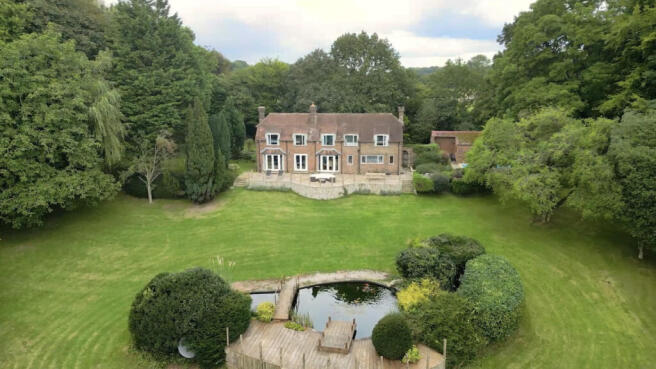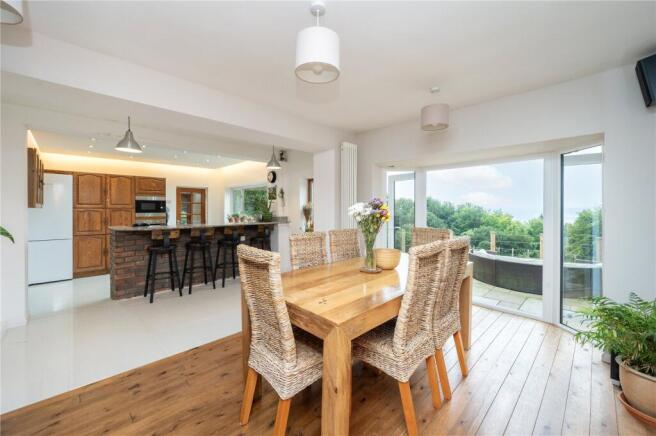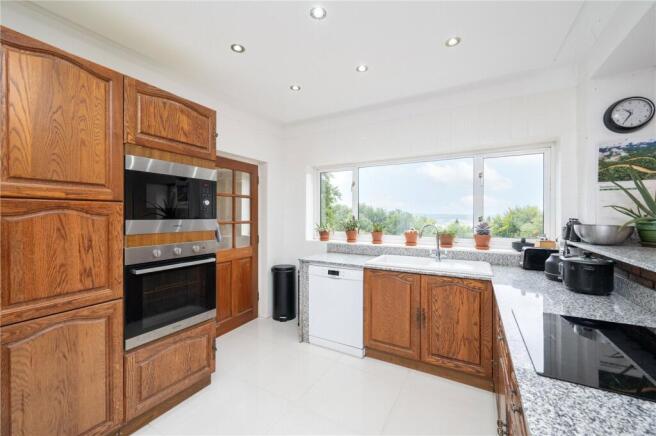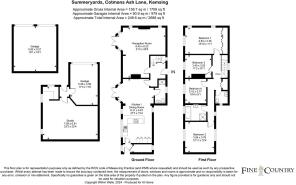Cotmans Ash Lane, Kemsing, Sevenoaks, Kent, TN15

- PROPERTY TYPE
Detached
- BEDROOMS
4
- BATHROOMS
1
- SIZE
Ask agent
- TENUREDescribes how you own a property. There are different types of tenure - freehold, leasehold, and commonhold.Read more about tenure in our glossary page.
Freehold
Key features
- Four Bedroom Detached Cottage
- Planning Permission Granted to Extend & Remodel
- 4.66 Acres Plot of Gardens & Woodland
- Swimming Pool, Hot Tub & Argentinian-style BBQ Area
- Koi Pond
- Detached Studio / Office with adjoining single garage
- Double Garage & Additional Store
- Solar Panels
- Private Setting with Stunning Views
- Kent Downs AONB
Description
GUIDE PRICE £1,250,000 - £1,350,000.
Summeryards occupies a truly idyllic position on Cotmans Ash Lane, nestled within the Kent Downs Area of Outstanding Natural Beauty and enjoying a private plot extending to just over 4.6 acres of gardens and woodland. Approached via a discreet entrance, the property is surrounded by nature and offers far-reaching, unspoiled views of the valley that capture the very essence of countryside living.
The detached cottage currently provides well-balanced accommodation arranged over two floors. A welcoming kitchen/dining room forms the heart of the home, leading into an impressive L-shaped reception room with doors framing the garden. Upstairs are four bedrooms, complemented by a family bathroom and an additional WC, ideal for a growing family or those seeking a peaceful retreat.
Planning permission has been granted to extend and remodel the house, with CGI imagery available to illustrate the potential for a striking transformation. This allows buyers the rare opportunity to create a bespoke residence within an exceptional setting, whether enhancing the existing home or taking advantage of the generous plot to realise a completely new vision.
Outside, Summeryards excels. Expansive lawns give way to woodland walks, with the plot having a centre piece of a Koi pond providing a tranquil focal point from the house. For entertaining, the garden is arranged with a swimming pool, a wood-fired hot tub and an Asado Argentinian-style barbecue with bar area, a perfect space for gathering family and friends. A detached studio with adjoining single garage offers flexibility for those working from home or seeking creative space, while a generous sized outbuilding (previously a double garage) provides further storage. Solar panels are already installed, contributing to the home’s sustainability and efficiency.
Summeryards represents a rare chance to secure a substantial plot in one of Kent’s most picturesque settings. With existing character, modern comforts, and planning permission in place, it offers a unique blend of lifestyle and potential, promising a home as special as its surroundings.
Kemsing is a highly sought-after village, combining the charm of rural life with excellent accessibility. There are well-regarded schools close by, local shops and pubs, and Sevenoaks town with its wider range of facilities, restaurants and grammar schools is just a short drive. London is within easy reach via rail services from Kemsing, Otford and Sevenoaks, alongside convenient access to the M20, M26 and M25 motorway networks.
Location
Kemsing is an historic Kent village that lies in an area of outstanding natural beauty close to the North Downs. There are a small number of shops in the village as well as a primary school, library and doctor's surgery. The larger town of Sevenoaks is approximately four miles away and provides train services to London in under 30 minutes as well as a broad range of shops, restaurants and other services. There are a good number of highly rated schools, both state and private in the Sevenoaks area.
Directions
From our Otford office at the duck pond, take the 1st exit at the roundabout to Station Road/A225. As the road takes a sharp left turn take the right hand turning onto Pilgrims Way East. Pass Row Dow Lane on your left and continue along Pilgrims Way East. Turn left onto Cotman’s Ash Lane and the property is located on your right.
Seller Insight
From the moment my father first brought me to Summeryards as the proud new owner in 1983, as an eight year old boy, my mind filled with thoughts of den building in the acres of woodland, tobogganing on its slopes in the snow and the wonder of the largest fish pond I’d ever seen in a private garden. Oh and that view! I’m glad to say these thoughts became reality on many occasions. Joyous memories of BBQs, Christmas merriments and those endless childhood summers. Dare devil runs in the snow on various sledges that didn’t always survive the winter. In the later years coming to visit Dad and going out for the inevitable curry and putting the world to rights when we returned over a few glasses of wine! I experienced with affection Dad enjoying his retirement here, tinkering with various cars out in the garage, but above all enjoying being in the surroundings of his beloved Summeryards.
.
Summeryards has gone full circle for me. As a child I helped my father renovate various rooms of the house, and then when taking on the property myself in 2015, it was time for me to put my own mark on it. I extensively renovated and modernised the house and took on a number of garden projects. Now it is time to hand on the baton and in the spirit of Summeryards, allow a new custodian to put their own mark on a what is a special place.
.
The last ten years, having taken said baton on from my father, have helped with the healing needed after loss and have created many new and wondrous memories. More Christmas merriments, many more BBQs and summer parties. My wife and I first falling in love here. Being whisked from the serenity of the Kent countryside to the bustle and excitements of London and back again, all from the convenient local station. Composing, rehearsing and recording music in the studio I created from Dad’s beloved garage, and above all enjoying the peace and beauty of a country retreat with its timeless view on the world, that has been the backdrop to all those beloved memories.
Entrance Hall
Period door to front with frosted glass leaded light effect window. Plain ceiling. Stairs leading to landing. Radiator.
Reception Room
21' 2" x 20' 5" (6.45m x 6.22m)
Two leaded light effect windows to side. Double glazed French doors to rear with full length windows to either side. Double glazed French doors to rear. Wood flooring. Period radiator. Full length radiator. Double sided wood burner. Working fireplace.
Kitchen/Dining Room
27' 3" x 15' 4" (8.3m x 4.67m)
Double glazed window to front. Two double glazed windows to rear. Double glazed French doors to rear with full length windows to either side. Tiled flooring (split level) to the kitchen area. Wood flooring to the dining area. Plain ceiling with downlights. Two radiators. Fitted wall and base units with breakfast bar and granite work surfaces over, including granite upstand. Granite Breakfast bar. Bosch induction hob. Lamona microwave. Indesit oven. Sink and drainer unit with mixer taps. Double sided log burner. Space for fridge/freezer. Space for dishwasher.
Cloakroom/Utility Room
Frosted leaded light window to front. Plain ceiling. Vinyl flooring. Low level w.c. Wash handbasin. Space for washing machine. Space for tumble dryer. Water softener unit.
Boiler Room
Window to front. Solis Solar inverter. Oil boiler. Consumer unit.
Landing
Windows to front. Carpet. Plain ceiling. Airing cupboard housing Ariston unvented water cylinder.
Main Bedroom
15' 10" x 11' 1" (4.83m x 3.38m)
Double glazed windows to rear and two to the side. Wood flooring. Plain ceiling. Two radiators. Built-in wardrobes.
Bedroom Two
12' 11" x 12' 4" (3.94m x 3.76m)
Double glazed windows to front and rear. Carpet. Radiator.
Bedroom Three
11' 2" x 9' 11" (3.4m x 3.02m)
Double glazed window to rear. Carpet. Plain ceiling. Access to loft. Radiator. Storage cupboard.
Bedroom Four
10' 4" x 9' 1" (3.15m x 2.77m)
Double glazed window to rear. Carpet. Plain ceiling. Radiator.
Bathroom
9' 0" x 7' 3" (2.74m x 2.2m)
Double glazed window to rear. Tiled flooring. Plain ceiling with downlights. Heated towel rail. Panelled jacuzzi bath. Wash hand basin in vanity unit. Shower cubicle. Tiled walls. Mirror with light. Shaver point.
Separate W.C.
Double glazed window to side. Plain ceiling. Vinyl flooring. Low level w.c. Wash hand basin in vanity unit. Shelved storage
Grounds, Garden & Woodland
Totalling approximately 4.66 Acres - Patio, balcony area with views across the valley. Laid to lawn with shrub areas, natural grassland and woodland area. Koi Pond. Potting shed. Storage Shed. Solar panels.
Pool , Hot Tub & Barbecue Area
Fully tiled, heated swimming pool with patio area surround. Wood-fired hot tub. Asado Argentinian-style barbecue with bar area with Butler Sink.
Parking
Electric gate and personal gate leading to drive to the front.
Double Garage/Store
19' 1" x 18' 1" (5.82m x 5.5m)
Two up and over doors. Power and light. (Not accessible from the drive).
Single Garage
17' 3" x 11' 8" (5.26m x 3.56m)
Up and over door.
Studio/Office
23' 3" x 22' 4" (7.09m x 6.8m)
Lobby with door to the side. Two windows to rear. Door and window to side. Wood flooring. Plain ceiling. Two electric radiators.
Transport Information
Train Stations: Kemsing 1.4 miles Otford 2 miles Sevenoaks 3.8 miles The property is also within easy reach of Ebbsfleet Eurostar International Station. The distances calculated are as the crow flies.
Local Schools
Primary Schools: Kemsing Primary School 0.9 miles St Michael’s Prep School 1.5 miles Russell House School 2.1 miles Otford Primary School 2.4 miles Seal Church of England Voluntary Controlled Primary School 2 miles Sevenoaks County Primary School 3.3 miles Secondary Schools: Trinity School 2.6 miles Knole Academy 3.2 miles Walthamstow Hall 3.2 miles Sevenoaks School 4.1 miles Grammar Schools: Tonbridge Grammar School 9.3 miles The Judd School 8.9 miles Weald of Kent Grammar School (Girls) 9.3 miles Tunbridge Wells Grammar School for Boys 11 miles Tunbridge Wells Girls' Grammar School 12 miles Information sourced from Rightmove (findaschool). Please check with the local authority as to catchment areas and intake criteria.
Useful Information
We recognise that buying a property is a big commitment and therefore recommend that you visit the local authority websites for more helpful information about the property and local area before proceeding. Some information in these details is taken from third party sources. Should any of the information be critical in your decision making then please contact Fine & Country for verification.
Tenure
The vendor confirms to us that the property is freehold. Should you proceed with the purchase of the property your solicitor must verify these details.
Council Tax
We are informed this property is in band G. For confirmation please contact Sevenoaks Borough Council.
Appliances/Services
The mention of any appliances and/or services within these particulars does not imply that they are in full efficient working order.
Measurements
All measurements are approximate and therefore may be subject to a small margin of error.
Viewings
Monday to Friday 9.00 am – 6.00 pm Saturday 9.00 am – 5.30 pm Viewing via Fine & Country Sevenoaks office.
Ref
FCSV/CB/DH/250910 - OTF250039/D1
Brochures
Particulars- COUNCIL TAXA payment made to your local authority in order to pay for local services like schools, libraries, and refuse collection. The amount you pay depends on the value of the property.Read more about council Tax in our glossary page.
- Band: G
- PARKINGDetails of how and where vehicles can be parked, and any associated costs.Read more about parking in our glossary page.
- Yes
- GARDENA property has access to an outdoor space, which could be private or shared.
- Yes
- ACCESSIBILITYHow a property has been adapted to meet the needs of vulnerable or disabled individuals.Read more about accessibility in our glossary page.
- Ask agent
Cotmans Ash Lane, Kemsing, Sevenoaks, Kent, TN15
Add an important place to see how long it'd take to get there from our property listings.
__mins driving to your place
Get an instant, personalised result:
- Show sellers you’re serious
- Secure viewings faster with agents
- No impact on your credit score
Your mortgage
Notes
Staying secure when looking for property
Ensure you're up to date with our latest advice on how to avoid fraud or scams when looking for property online.
Visit our security centre to find out moreDisclaimer - Property reference OTF250039. The information displayed about this property comprises a property advertisement. Rightmove.co.uk makes no warranty as to the accuracy or completeness of the advertisement or any linked or associated information, and Rightmove has no control over the content. This property advertisement does not constitute property particulars. The information is provided and maintained by Fine & Country, North West Kent. Please contact the selling agent or developer directly to obtain any information which may be available under the terms of The Energy Performance of Buildings (Certificates and Inspections) (England and Wales) Regulations 2007 or the Home Report if in relation to a residential property in Scotland.
*This is the average speed from the provider with the fastest broadband package available at this postcode. The average speed displayed is based on the download speeds of at least 50% of customers at peak time (8pm to 10pm). Fibre/cable services at the postcode are subject to availability and may differ between properties within a postcode. Speeds can be affected by a range of technical and environmental factors. The speed at the property may be lower than that listed above. You can check the estimated speed and confirm availability to a property prior to purchasing on the broadband provider's website. Providers may increase charges. The information is provided and maintained by Decision Technologies Limited. **This is indicative only and based on a 2-person household with multiple devices and simultaneous usage. Broadband performance is affected by multiple factors including number of occupants and devices, simultaneous usage, router range etc. For more information speak to your broadband provider.
Map data ©OpenStreetMap contributors.




