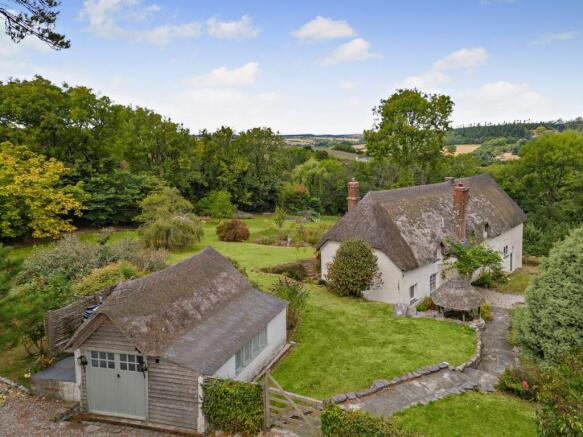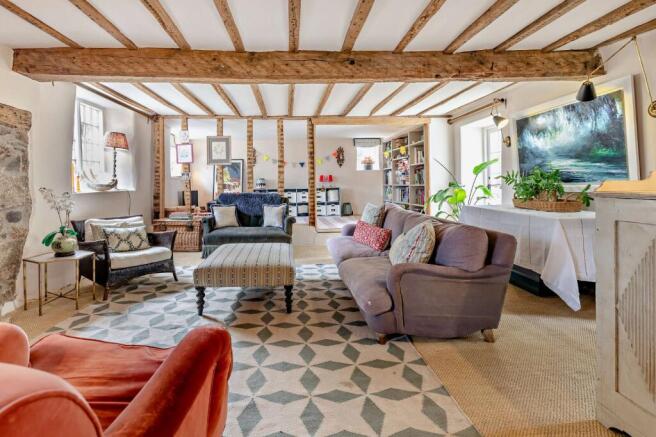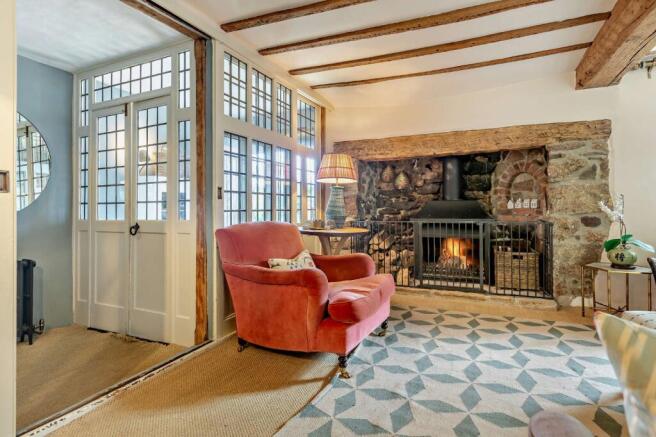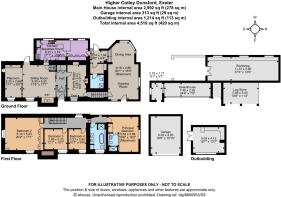Dunsford, Exeter

- PROPERTY TYPE
Detached
- BEDROOMS
4
- BATHROOMS
3
- SIZE
2,992 sq ft
278 sq m
- TENUREDescribes how you own a property. There are different types of tenure - freehold, leasehold, and commonhold.Read more about tenure in our glossary page.
Freehold
Key features
- Almost 3,000 sq ft of beautifully presented accommodation
- Character features
- Sizeable plot of approximately 3.1 acres including 1.7 acre paddock
- Several outbuildings including garden office and double garage
- Set in a stunning rural yet accessible position
- Just outside the boundary of Dartmoor National Park
Description
Dating from around the early 17th century, Higher Cotley is a traditional cob built thatched Devon longhouse and retains plenty of original features such as exposed oak beams, metal and leaded casement windows with original glass, an internal leaded glazed screen and impressive fireplaces, seamlessly blended (through recent sympathetic refurbishment) with a professionally designed lighting plan, high end fixtures and fittings and elegant comfortable decoration suitable for modern life.
Once through the wide oak front door the accommodation flows from a welcoming hallway (which would have originally been a ‘cross passage’) with internal glazed double door partition and storage, into the triple aspect double level sitting/dining/play room, with original granite inglenook fireplace and open fire with pumice lined chimney, offering a characterful and versatile family space. An external door opens onto a secondary rear terrace. Internal steps lead through to the light filled kitchen/breakfast room which overlooks the sweeping lawns and has an oil fired Aga, excellent storage, integrated appliances and space for a family dining table. Steps descend from the kitchen, leading past the utility area and downstairs shower room and the back door to the rear terrace and gardens, and onwards down into a magnificent and versatile triple aspect reception space with a wooden floor which enjoys a wealth of natural light and benefits from high and part vaulted ceilings and an external glazed door to the front of the house. A hidden staircase leads back up to a family room/snug/home office which has a front aspect window seat, a fireplace with ‘bolection’ stone fire surround and slate hearth and expansive built in sofa seating and shelving. This also adjoins the main hall.
Upstairs there are four well-appointed bedrooms including a very large double aspect east/south facing room (which could be converted into two bedrooms with the right permissions) and a recently refurbished master suite with contemporary ensuite shower room. The family bathroom features a double marble topped vanity, a freestanding roll top cast iron bath, a separate shower and engineered oak flooring. The house has benefited recently from a newly installed cast iron radiator heating system throughout the main reception rooms and upstairs, a large new hot water cylinder, rewiring, and underfloor heating to both bathrooms upstairs.
The property is set back from the lane in complete privacy and benefits from two separate driveways. The main drive is sited above the house and approaches the property through granite pillars and opens onto a gravelled driveway with ample parking for multiple cars. Here there are two detached outbuildings, a thatched building currently used as a garden office and a double garage with power and water. Paved stone steps lead down past the thatched well to the front of the property, where the second drive with double wooden gates is found, with further ample gravelled parking directly outside the front of the house. A further outbuilding featuring original cob walls offers a large greenhouse, external storerooms, a timber framed log store with a south facing solar panel array to one side, and a large timber framed workshop, with power and light, built by hand by a local craftsman, to the other. The well maintained wraparound gardens enjoy far reaching views across the surrounding valley and countryside, sloping lawns and numerous peaceful terraced areas for seating and entertaining. Mature specimen trees and established hedging offer complete privacy and seclusion. Established and refurbished cottage style and ‘Mediterranean’ borders feature extensive recent traditional dry stone walling built by hand using local granite. Beyond the garden and fenced pond lies a grassy sloped fenced paddock of 1.7 acres which is bordered by ancient private woodland belonging to a local country estate.
The property sits in stunning countryside near the idyllic Dartmoor village of Dunsford, off a quiet country lane with views over the Teign Valley and Dartmoor. Dunsford has an active community with a church, primary school, village shop and Post Office and there are numerous well-regarded pubs in the area. The property is located just outside Dartmoor National Park, which is renowned for its unrivalled outdoor pursuits including walking, riding, fishing, wild camping and cycling. Exeter city centre is easily accessible, just seven miles to the east providing excellent shopping, leisure and cultural facilities, as well as first-class educational establishments. Communications are excellent with the M5 motorway at Exeter providing links onwards to the M4 to London and Bristol and the A303. Junctions for the A38/A380 and A30 with fast links to Plymouth and Cornwall all lie around 10 minutes’ drive from the property. There are regular rail services to London from Exeter St David’s, taking as little as 2 hours. Exeter International Airport provides an ever increasing number of domestic and international flights.
Local Authority: Teignbridge Council
Services: Mains electricity and water. Private drainage which we understand may not be compliant with current regulations. Further information is being sought. Oil-fired central heating and oil-fired Aga. Solar PV panels.
Mobile and Broadband checker: Information can be found here
Council Tax: Band G
EPC Rating: D
Right of Way: The neighbouring property has a right of way over the lower driveway. Higher Cotley benefits from a right of way over the neighbouring yard.
Wayleaves and easements: the property is sold subject to any wayleaves or easements, whether mentioned in these particulars or not
Brochures
Web DetailsParticulars- COUNCIL TAXA payment made to your local authority in order to pay for local services like schools, libraries, and refuse collection. The amount you pay depends on the value of the property.Read more about council Tax in our glossary page.
- Band: G
- PARKINGDetails of how and where vehicles can be parked, and any associated costs.Read more about parking in our glossary page.
- Yes
- GARDENA property has access to an outdoor space, which could be private or shared.
- Yes
- ACCESSIBILITYHow a property has been adapted to meet the needs of vulnerable or disabled individuals.Read more about accessibility in our glossary page.
- Ask agent
Dunsford, Exeter
Add an important place to see how long it'd take to get there from our property listings.
__mins driving to your place
Get an instant, personalised result:
- Show sellers you’re serious
- Secure viewings faster with agents
- No impact on your credit score
Your mortgage
Notes
Staying secure when looking for property
Ensure you're up to date with our latest advice on how to avoid fraud or scams when looking for property online.
Visit our security centre to find out moreDisclaimer - Property reference EXE110015. The information displayed about this property comprises a property advertisement. Rightmove.co.uk makes no warranty as to the accuracy or completeness of the advertisement or any linked or associated information, and Rightmove has no control over the content. This property advertisement does not constitute property particulars. The information is provided and maintained by Strutt & Parker, Exeter. Please contact the selling agent or developer directly to obtain any information which may be available under the terms of The Energy Performance of Buildings (Certificates and Inspections) (England and Wales) Regulations 2007 or the Home Report if in relation to a residential property in Scotland.
*This is the average speed from the provider with the fastest broadband package available at this postcode. The average speed displayed is based on the download speeds of at least 50% of customers at peak time (8pm to 10pm). Fibre/cable services at the postcode are subject to availability and may differ between properties within a postcode. Speeds can be affected by a range of technical and environmental factors. The speed at the property may be lower than that listed above. You can check the estimated speed and confirm availability to a property prior to purchasing on the broadband provider's website. Providers may increase charges. The information is provided and maintained by Decision Technologies Limited. **This is indicative only and based on a 2-person household with multiple devices and simultaneous usage. Broadband performance is affected by multiple factors including number of occupants and devices, simultaneous usage, router range etc. For more information speak to your broadband provider.
Map data ©OpenStreetMap contributors.







