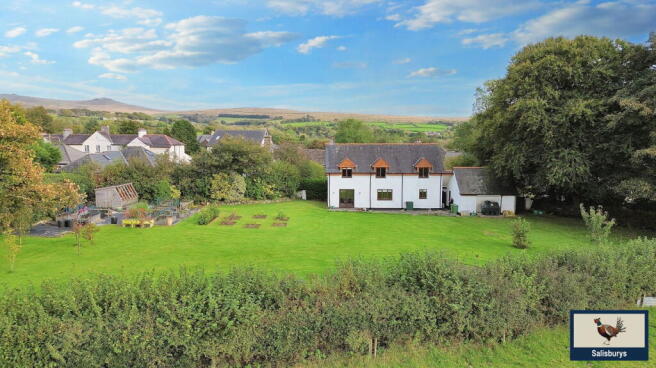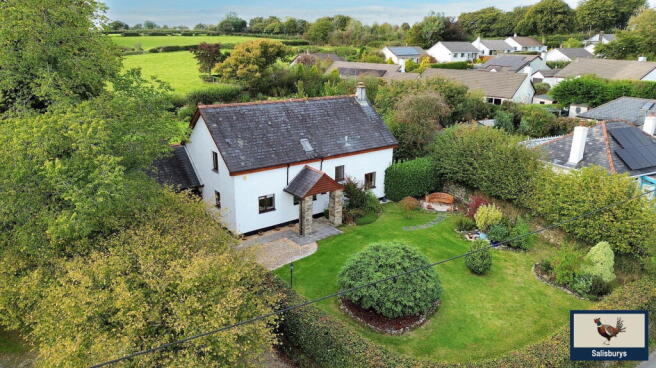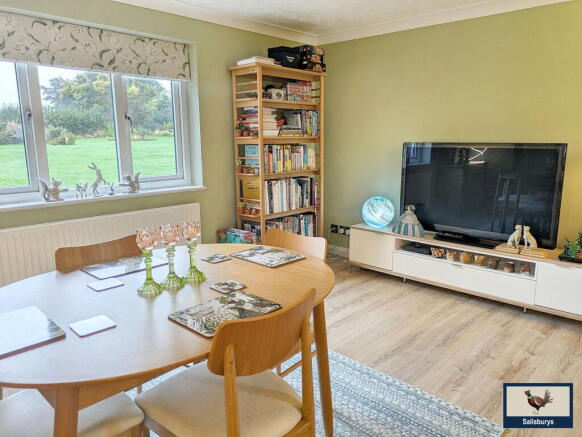Lydford, EX20

- PROPERTY TYPE
Detached
- BEDROOMS
4
- BATHROOMS
2
- SIZE
1,707 sq ft
159 sq m
- TENUREDescribes how you own a property. There are different types of tenure - freehold, leasehold, and commonhold.Read more about tenure in our glossary page.
Freehold
Key features
- Superbly Presented Detached Family Home
- Four Bedrooms (Master with luxury ensuite)
- Generous front and rear gardens
- Stunning designer Kitchen
- Two Reception Rooms
- Luxury family Bathroom
- Large Driveway and Double Garage
- Downstairs cloakroom
- Edge of Dartmoor location
- Convenient Village Location close to amenities
Description
Exceptional Detached Family Home in the Sought-After Village of Lydford
Castle's Reach is an impressive detached family home which has been in the same family for the past 18 years and is located in the popular Dartmoor Village of Lydford. The property sits within very well maintained front and rear gardens of approximately half an acre with the benefit of views across open fields to the rear. The house was built in 1997 and has been completely upgraded by the current owners who have created an immaculately presented quality home that is finished to an exceptional standard.
The downstairs living accommodation offers a stunning "heart of the home" Kitchen (System Six, Exeter) with a full range of base and wall units and impressive central island, all fitted with quartz worktops and integrated appliances. There is a separate Dining Room adjacent to the Kitchen and the downstairs cloakroom is fitted with Fired Earth hand-basin and w.c and Fired Earth Mother of Pearl tiling. The dual aspect Lounge has French doors providing access out onto the paved patio and the expansive rear garden and has an impressive Devon Stone focal fireplace with solid oak mantle and dual fuel burner.
To the upstairs, the Master Bedroom enjoys views across the rear gardens and open fields and has two double built in wardrobes and a superbly appointed ensuite bathroom with the benefit of underfloor heating. There is a stunning Fired Earth stone slipper bath with wall mounted taps and hand held shower, a separate large rectangular shower enclosure with fixed glass shower panels and thermostatically controlled shower. Both the tiled flooring and tiled walls are by Fired Earth. The three further bedrooms are all double bedrooms and Bedroom Four has wall to wall Sharps fitted wardrobes. The Family Bathroom is beautifully appointed with Fired Earth sanitaryware that includes a full size contemporary bath with tiled surround, a stylish sink and vanity unit and low level w.c. The bathroom has the benefit of a Velux skylight window.
Externally, the property and gardens are immaculately well maintained. The property is approached via a private gravelled driveway with parking for multiple vehicles up to the double garage which has a pitched roof providing additional overhead storage and both are fitted with power and lighting. There is an additional 5 bar gate to the side of the garages that provides access to the rear garden and pedestrian access is available to the right of the garages. The front garden is South Easterly facing and is mainly laid to lawn with mature shrub borders and a secluded seating area. The very generous rear garden is mainly laid to lawn and is fully enclosed by a Devon Stone hedge. The gardens have been cleverly landscaped to provide a seating area and wildlife pond. There is a Kitchen Garden area with substantial Potting Shed and raised planting beds. There is a large paved patio area across the whole of the rear of the property for al fresco dining.
Accommodation:-
Entrance: On approaching the property, there is a gravelled and paved pathway to the main entrance with Devon Stone pillars, a pitched roof porch and solid wood stable door (all bespoke carpentry work undertaken by Nathan McCarter Joinery, Tavistock) into the property:-
Entrance Hallway: (4.71m x 1.96m/15'45" x 6'43") The Entrance Hallway provides a generous space for coats and shoes and is fitted with laminate wood effect flooring that leads through to the:-
Kitchen (3.51m x 6.54m/11'6" x 21'5"): The stunning triple aspect Kitchen which was installed by System Six, Exeter (2019 with 25 year warranty) has a full range of base and wall units and is fitted with quartz worktops. An eye catching feature of the Kitchen is an impressive island with generous under counter storage drawers and units as well as an oak breakfast bar for informal dining. The island has the benefit of a Neff induction hob with integrated ventilation system and is lit by overhead "Amos" lighting. The integrated appliances in the Kitchen include a Neff oven (including steam) and Bosch dishwasher and there is separate undercounter space for a washing machine and tumble dryer and a Samsung Fridge Freezer. The kitchen also has an inset stainless steel 1.5 sink, large larder cupboard and a feature upright radiator and there is a double glazed door for access to the rear gardens.
Reception Two/Dining Room (4.73m x 3.49m/15'6" x 11'5"): The Dining Room is accessed via double solid oak glazed doors and the room provides views over the gardens and is fitted with wood effect laminate flooring and further solid oak glazed door to the hallway and:-
Downstairs Cloakroom (0.73m x 1.72m/2'5" x 5'8"): The Downstairs Cloakroom is fitted with a Fired Earth hand-basin and low level w.c and fully tiled with Fired Earth Mother of Pearl tiling for a touch of luxury.
Lounge (3.48m x 6.59m/11'5" x 21'7"): The Lounge has a dual aspect with views over the front garden and secluded seating area through to French doors to the patio and rear gardens. The fireplace is a true focal point of the room with a Devon stone fireplace and hearth, "Woodwarm" 6kw multi-fuel burner and large,solid oak mantle piece fitted by Nathan McCarter of Tavistock.
Upstairs accommodation:-
Master Bedroom (3.55m x 4.56m/11'8" x 15'0"): The Master Bedroom enjoys views across the rear garden and fields beyond and has the benefit of two double built in wardrobes and:-
Ensuite (3.49m x 1.93m/11'5" x 6'4"): The stunning ensuite bathroom has the benefit of underfloor heating with a show stopping Fired Earth stone slipper bath with wall mounted taps and hand held shower. There is a separate large rectangular shower enclosure with fixed glass shower panels and thermostatically controlled shower and dual fuel (mains or electric) towel rail.
Bedroom Two (3.40m x 3.29m/11'2" x 10'10"): Bedroom Two is a double room with views across the rear garden and fields beyond.
Bedroom Three (3.47m x 3.20m/11'5" x 10'6"): Bedroom Three is a further double bedroom.
Bedroom Four (3.05m x 3.57m/10'0" x 11'9"): Bedroom Four is a double bedroom with wall to wall Sharps fitted wardrobes.
Family Bathroom (2.77m x 1.74m/9'1" x 5'9"): The Family Bathroom is beautifully appointed with Fired Earth sanitaryware that includes a full size contemporary bath with tiled surround, a stylish sink and vanity unit and low level w.c. The bathroom has the benefit of a velux skylight window..
Externally:-
Kerbside: The property and gardens are immaculately maintained and approached via a private gravel driveway with ample parking leading to a double garage with power, lighting, and overhead storage. A five-bar gate beside the garage allows access to the rear garden, with additional pedestrian access.
Front Garden: The south-easterly front garden is mainly laid to lawn with mature shrubs and a secluded seating area.
Rear Garden: The spacious rear garden, enclosed by a Devon Stone hedge, features lawns, a large patio for al fresco dining, landscaped seating area, a wildlife pond and a kitchen garden with a substantial potting shed, raised beds and several cherry blossom trees.
Double Garage: (5.42m x 5.52m/17'9" x 18'1") The double garage has a slate pitched roof with double up and over doors and a separate double glazed side door for pedestrian access. The garage has power and lighting and there is roof rafter storage. To the left and right hand side of the garage, there is access via a 5 bar gate or pedestrian gate to the rear gardens.
Directions: From Bedford Square proceed towards the A386 direction Okehampton. Continue on the A386 for 8 miles until your reach the turning to Lydford on your left. Continue into Lydford along School Road and past the War Memorial on your right. Castle reach is about 100 metres on from here on your right hand side. If you go past the the sharp turning to Silver Street on your left, you have gone too far.
What3Words: ///schematic.dreaming.bake
Services: Mains Water, mains electricity, septic tank (installed 2008), oil central heating (Worcester Boiler installed 2018).
EPC: D
Council Tax: F
Agents Note: Fixtures, fittings, appliances or any building services referred to does not imply that they are in working order or have been tested by us. The suitability and working condition of these items and services is the responsibility of purchasers.
Brochures
Brochure 1Brochure 2- COUNCIL TAXA payment made to your local authority in order to pay for local services like schools, libraries, and refuse collection. The amount you pay depends on the value of the property.Read more about council Tax in our glossary page.
- Band: F
- PARKINGDetails of how and where vehicles can be parked, and any associated costs.Read more about parking in our glossary page.
- Garage,Driveway
- GARDENA property has access to an outdoor space, which could be private or shared.
- Private garden
- ACCESSIBILITYHow a property has been adapted to meet the needs of vulnerable or disabled individuals.Read more about accessibility in our glossary page.
- Ask agent
Lydford, EX20
Add an important place to see how long it'd take to get there from our property listings.
__mins driving to your place
Get an instant, personalised result:
- Show sellers you’re serious
- Secure viewings faster with agents
- No impact on your credit score
Your mortgage
Notes
Staying secure when looking for property
Ensure you're up to date with our latest advice on how to avoid fraud or scams when looking for property online.
Visit our security centre to find out moreDisclaimer - Property reference S1457645. The information displayed about this property comprises a property advertisement. Rightmove.co.uk makes no warranty as to the accuracy or completeness of the advertisement or any linked or associated information, and Rightmove has no control over the content. This property advertisement does not constitute property particulars. The information is provided and maintained by Salisburys, Tavistock. Please contact the selling agent or developer directly to obtain any information which may be available under the terms of The Energy Performance of Buildings (Certificates and Inspections) (England and Wales) Regulations 2007 or the Home Report if in relation to a residential property in Scotland.
*This is the average speed from the provider with the fastest broadband package available at this postcode. The average speed displayed is based on the download speeds of at least 50% of customers at peak time (8pm to 10pm). Fibre/cable services at the postcode are subject to availability and may differ between properties within a postcode. Speeds can be affected by a range of technical and environmental factors. The speed at the property may be lower than that listed above. You can check the estimated speed and confirm availability to a property prior to purchasing on the broadband provider's website. Providers may increase charges. The information is provided and maintained by Decision Technologies Limited. **This is indicative only and based on a 2-person household with multiple devices and simultaneous usage. Broadband performance is affected by multiple factors including number of occupants and devices, simultaneous usage, router range etc. For more information speak to your broadband provider.
Map data ©OpenStreetMap contributors.





