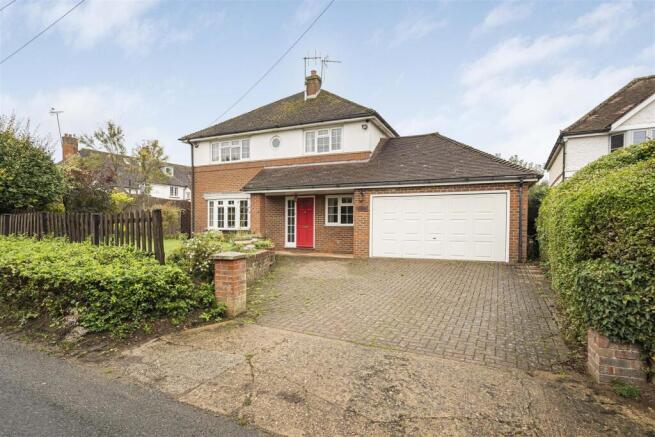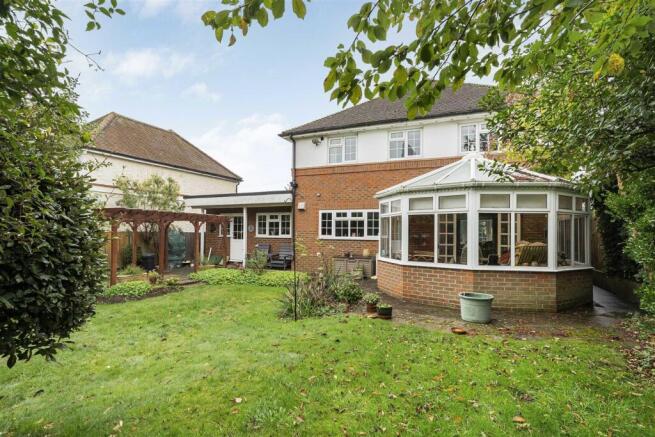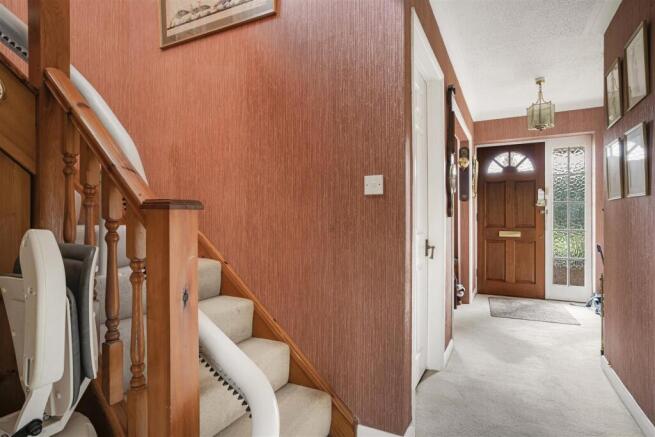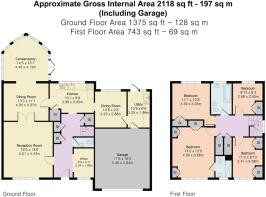Old Lane, Knebworth

- PROPERTY TYPE
Detached
- BEDROOMS
4
- BATHROOMS
2
- SIZE
2,118 sq ft
197 sq m
- TENUREDescribes how you own a property. There are different types of tenure - freehold, leasehold, and commonhold.Read more about tenure in our glossary page.
Freehold
Description
Bryan Bishop and Partners are delighted to bring to the market this fabulous detached family home in the ever popular and thriving village of Knebworth, offering spacious and flexible accommodation that includes four bedrooms, two bathrooms, a downstairs guest cloakroom, superb conservatory, home office/study and a large driveway leading to an integral double garage. This house really ticks all the boxes for family living, with an opportunity to expand the already generous space even further above the existing garage block if so desired, subject to the usual consents.
Accommodation:
This classic red brick house exudes an impressive air of permanence and longevity, clearly built to last with quality materials by skilled craftspeople, and this aura begins at the entrance, with a tiled roof porch area sheltering an attractive solid wood front door inset with decorative shaped windows and a full height window to the side. Within is a generous entrance hall which extends back through the centre of the house to the kitchen at the rear, passing as it does so the main reception room, the front facing office/study, a number of useful storage cupboards and a conveniently placed guest cloakroom.
The office/study is a neat space, connected through an open archway from the entrance hall and nicely lit by a window looking out over the front garden. It is comfortably large enough for a comprehensive work from home facility with space for a large desk and the ancillary furniture the role requires.
Across the entrance hall the opposite corner of the house is taken up by the spacious reception room, a lovely light, bright room thanks to the abundant natural light that floods in through the large bay window to the front. This room benefits from a nice balance as well as a generous size, which helps to ensure a wide choice of furnishings and layout are always available to you. Certainly it is easily large enough for multiple sofas and chairs as well as other occasional furniture, whilst still leaving plenty of open floor space to allow free and easy movement around the room, along with comfortable access in from the entrance hall and on through the glazed double doors into the formal dining room to the rear.
There is a nice flow around the whole of the ground floor, with the main day to day living rooms all connecting to each other as well as out into the hallway, making this a great house both for daily family living as well as a welcoming and practical space when entertaining guests. The formal dining room is a great example of this asset, with double doors in from the reception room, an open plan connection out into the conservatory and a door through into the adjacent kitchen. Again the dining room enjoys a well proportioned size and shape, making it a super environment for dinner parties and easily able to absorb a substantial dining suite if so desired. In fact this house really spoils you for choice in terms of dining options, with the formal dining room, the exceptional conservatory and a further casual dining/breakfast room all offering super facilities to be put to that use as and when you wish.
The conservatory is a premium quality installation, with a glorious pitched roof and glass walls sitting on a solid brick plinth perimeter. An extensive network of roof and window blinds allow good temperature control, whilst a lovely tiled floor, central heating and a pair of glazed double doors out into the rear garden empower the room to be fully utilised all year round. It is a delightful space however you choose to use it.
Positioned directly in-between the formal dining room and breakfast room is the kitchen, a well specified room that houses a comprehensive array of wall and floor mounted cabinets that provide more than ample storage space and plenty of food preparation worktop area. Integrated within the cabinets is a full complement of appliances any family may need, whilst a spacious utility/laundry room beyond the breakfast room supplements the main kitchen with more storage and designated spaces plumbed and electrically connected for a washing machine and tumble dryer, as well as giving a valuable further access point out through a door into the rear garden and an internal door into the rear of the double garage.
The casual dining/breakfast room is openly connected to the kitchen, enjoys a large window overlooking the rear garden and would perform just as ably in a number of other functions, with the one that springs initially to mind being a playroom, ideally located to be well connected to the working kitchen, but giving a reasonable chance of not having toys in every room in the house!
Upstairs are the four bedrooms, all of which benefit from fitted wardrobes and all of which could be configured as doubles if needed. The principal bedroom is a generous double with a number of fitted wardrobes and a smart en suite shower room. The fully tiled family bathroom has a bidet plus a bath with a shower attachment and screen fitted.
Exterior:
The house sits well back from the country lane on which it is placed, with a generous frontage that includes a large block paved driveway providing plenty of off street parking as it extends up to the double garage and across to the front door of the house. The remainder of the front garden is a nice lawn behind a low level brick retaining wall with flower borders alongside, and could easily be opened up to provide more private parking if needed. There is useful external access through to the rear garden which is secure and enclosed, and so is ideal for pets and children. To the rear is a lovely square shaped garden with a large lawn at the centre, Wide paved pathways flow around the rear of the house, leading into a spacious pergola covered patio, with a substantial potting shed set into the rear corner. An attractive raised flower bed sits behind the lawn, with a partitioning hedge behind it, with an opening through a lovely arch at one side into a further grassed area to the rear.
Location:
This fabulous family home is ideally located on the edge of the village, less than ten minutes' walk from the station. The historic location of Knebworth provides perfect semi-rural living. Very close to the stunning Knebworth Park with its stately home, gardens and deer park, this is an ideal location for those who appreciate living within glorious countryside, yet enjoy having the convenience of village amenities. Knebworth has been famously associated with numerous major open-air concerts, festivals and fairs, held in the grounds of Knebworth House. The village has a thriving high street with a chemist, post office, doctors' surgery, two dentists, Co-op general store, wine merchant, restaurants and cafés, as well as a highly-regarded junior/mixed infant school. The mainline railway station at Knebworth allows access to London Kings Cross in around 25-35 minutes, whilst Stevenage and Hertford are easily reachable by car, with the A1(m) just a few miles away. There is a Golf club & a great recreation ground with children’s play area, zip wire, bowls club and tennis courts.
Buyers Information
In order to comply with the UK's Anti Money Laundering (AML) regulations, Bryan Bishop and Partners are required to confirm the identity of all prospective buyers once an offer being accepted. We use a third party, Identity Verification System to do so and there is a nominal charge of £48 (per person) including VAT for this service.
Brochures
Old Lane, Knebworth- COUNCIL TAXA payment made to your local authority in order to pay for local services like schools, libraries, and refuse collection. The amount you pay depends on the value of the property.Read more about council Tax in our glossary page.
- Band: G
- PARKINGDetails of how and where vehicles can be parked, and any associated costs.Read more about parking in our glossary page.
- Driveway
- GARDENA property has access to an outdoor space, which could be private or shared.
- Yes
- ACCESSIBILITYHow a property has been adapted to meet the needs of vulnerable or disabled individuals.Read more about accessibility in our glossary page.
- Ask agent
Old Lane, Knebworth
Add an important place to see how long it'd take to get there from our property listings.
__mins driving to your place
Get an instant, personalised result:
- Show sellers you’re serious
- Secure viewings faster with agents
- No impact on your credit score
Your mortgage
Notes
Staying secure when looking for property
Ensure you're up to date with our latest advice on how to avoid fraud or scams when looking for property online.
Visit our security centre to find out moreDisclaimer - Property reference 34201180. The information displayed about this property comprises a property advertisement. Rightmove.co.uk makes no warranty as to the accuracy or completeness of the advertisement or any linked or associated information, and Rightmove has no control over the content. This property advertisement does not constitute property particulars. The information is provided and maintained by Bryan Bishop and Partners, Welwyn. Please contact the selling agent or developer directly to obtain any information which may be available under the terms of The Energy Performance of Buildings (Certificates and Inspections) (England and Wales) Regulations 2007 or the Home Report if in relation to a residential property in Scotland.
*This is the average speed from the provider with the fastest broadband package available at this postcode. The average speed displayed is based on the download speeds of at least 50% of customers at peak time (8pm to 10pm). Fibre/cable services at the postcode are subject to availability and may differ between properties within a postcode. Speeds can be affected by a range of technical and environmental factors. The speed at the property may be lower than that listed above. You can check the estimated speed and confirm availability to a property prior to purchasing on the broadband provider's website. Providers may increase charges. The information is provided and maintained by Decision Technologies Limited. **This is indicative only and based on a 2-person household with multiple devices and simultaneous usage. Broadband performance is affected by multiple factors including number of occupants and devices, simultaneous usage, router range etc. For more information speak to your broadband provider.
Map data ©OpenStreetMap contributors.







