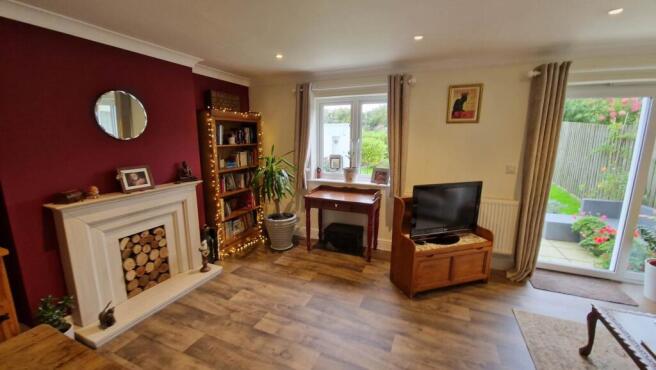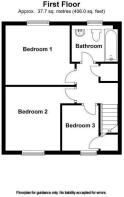Beechwood Drive, Camelford

- PROPERTY TYPE
Detached
- BEDROOMS
3
- BATHROOMS
1
- SIZE
797 sq ft
74 sq m
- TENUREDescribes how you own a property. There are different types of tenure - freehold, leasehold, and commonhold.Read more about tenure in our glossary page.
Freehold
Key features
- Immaculate Condition
- Garden with countryside views
- Driveway and garage
- Walking distance to all amenities
- Central North Coast location
Description
Description
Location
Beechwood Drive is a desirable residential area in the town of Camelford, Cornwall, known for its mix of well-maintained and individually designed homes. The location offers a peaceful setting while maintaining excellent access to local amenities and a range of facilities
Beechwood Drive is situated within easy walking distance of Camelford`s town center, making it a convenient base for daily life. The town offers a variety of amenities including local shops, pubs, and restaurants. For healthcare, there is a doctors` surgery and a health center. The area is also well-served by educational facilities, with primary and secondary schools. For recreation, residents can enjoy a sports center, a park (Enfield Park), and a library.
One of the key advantages of living on Beechwood Drive is its proximity to both inland attractions and the stunning North Cornwall coastline. A short drive will take you to some of Cornwall`s most famous coastal destinations, including Tintagel, home to the historic Tintagel Castle, Port Isaac, a picturesque fishing village made famous by the TV series Doc Martin, and Polzeath, a renowned surfing hotspot. Trebarwith Strand is also nearby, known for its dramatic cliffs and sandy beach. For those who prefer inland pursuits, the area is close to Bodmin Moor, offering opportunities for beautiful moorland walks, including Roughtor. Camelford also has good road links, providing access to larger towns and transport hubs. For example, Bodmin Parkway railway station is within easy reach, and Newquay Airport is approximately a 40-minute drive away.
While many facilities are within walking distance, Camelford is also served by public transport. Bus services connect the town to other parts of Cornwall, including Bodmin and coastal locations like Port Isaac and Polzeath. The road network provides easy access for car travel.
Hallway
The property is accessed via a composite, high security front door with glazed panels and into a bright and welcoming hallway with doors leading to the lounge, kitchen, and downstairs WC. A further door gives access to an under stairs storage cupboard. Quality wood effect, vinyl flooring and central heating radiator. Stairs rise to the upper floor.
Downstairs WC
Low level WC with recessed cistern. Wall hung wash hand basin. Central heating radiator. Slate tiled flooring. Spot lighting.
Lounge/Diner - 18'7" (5.66m) x 12'5" (3.78m)
Bright and airy room with a window and sliding patio doors giving access and views over the rear garden and countryside beyond. Quality wood flooring. A decorative fire place is to one wall. Central heating radiator. Spot lighting.
Kitchen - 9'8" (2.95m) x 9'4" (2.84m)
Modern cream coloured wall and base units with contrasting dark worktops. Inset one and a half bowl stainless steel sink with mixer tap. Inset 4 ring hob with extractor over, eye level oven and grill. Window to the front aspect. Room for all appliances and a breakfast table. Central heating radiator. Spot lighting.
Family Bathroom - 7'5" (2.26m) x 5'7" (1.7m)
Stylish bathroom consisting of a panelled bath with mains rainfall shower over, and glass splash screen. Period style pedestal wash hand basin and low level WC.Traditional iron radiator with towel hanger. Anti fog mirror cabinet. White tiling to walls. Wood effect vinyl flooring. Opaque window to the rear aspect.
Master Bedroom - 10'4" (3.15m) x 9'7" (2.92m)
Window to the rear aspect overlooking the garden and countryside beyond. Central heating radiator.
Bedroom 2 - 10'7" (3.23m) x 8'9" (2.67m)
Window to the front aspect. Central heating radiator.
Bedroom 3 - 7'4" (2.24m) x 5'4" (1.63m)
Window to the front aspect. Central heating radiator. Above stairs storage cupboard.
Outside Front
From the pavement on Beechwood Drive, enter onto a driveway leading to the single attached garage. A footpath leads off to the front door. To the right of the driveway is a lawn area with a hedge and shrub boundary. The property itself is clean, bright, and white.
Garage
Metal up and over door to the front. Side door access from the rear garden. Space and plumbing for a washing machine. Power and water connected.
Outside Rear
To the rear is a patio adjoining the property leading to the side door of the garage. The main garden is laid to lawn and is enclosed on either side by fencing and an attractive Cornish stone wall to the rear with views over the countryside beyond. There is also a timber garden shed to one side with a corrugated metal roof.
Agents Notes
This is a beautifully presented and maintained, spacious family home. It is tastefully decorated and ready to occupy with minimum fuss. This property will appeal to all who wish to view, from a single person to a medium sized family. The property is tucked away at the far end of the development making it a quiet place to be. Being at the far end also has the advantage of outstanding views to the rear. This is definitely the pick of the bunch at this price point so dont wait, book that viewing today.
Notice
Please note we have not tested any apparatus, fixtures, fittings, or services. Interested parties must undertake their own investigation into the working order of these items. All measurements are approximate and photographs provided for guidance only.
- COUNCIL TAXA payment made to your local authority in order to pay for local services like schools, libraries, and refuse collection. The amount you pay depends on the value of the property.Read more about council Tax in our glossary page.
- Band: C
- PARKINGDetails of how and where vehicles can be parked, and any associated costs.Read more about parking in our glossary page.
- Garage,Off street
- GARDENA property has access to an outdoor space, which could be private or shared.
- Yes
- ACCESSIBILITYHow a property has been adapted to meet the needs of vulnerable or disabled individuals.Read more about accessibility in our glossary page.
- Ask agent
Beechwood Drive, Camelford
Add an important place to see how long it'd take to get there from our property listings.
__mins driving to your place
Get an instant, personalised result:
- Show sellers you’re serious
- Secure viewings faster with agents
- No impact on your credit score
Your mortgage
Notes
Staying secure when looking for property
Ensure you're up to date with our latest advice on how to avoid fraud or scams when looking for property online.
Visit our security centre to find out moreDisclaimer - Property reference 2002_KERN. The information displayed about this property comprises a property advertisement. Rightmove.co.uk makes no warranty as to the accuracy or completeness of the advertisement or any linked or associated information, and Rightmove has no control over the content. This property advertisement does not constitute property particulars. The information is provided and maintained by Kernow Properties, Camelford. Please contact the selling agent or developer directly to obtain any information which may be available under the terms of The Energy Performance of Buildings (Certificates and Inspections) (England and Wales) Regulations 2007 or the Home Report if in relation to a residential property in Scotland.
*This is the average speed from the provider with the fastest broadband package available at this postcode. The average speed displayed is based on the download speeds of at least 50% of customers at peak time (8pm to 10pm). Fibre/cable services at the postcode are subject to availability and may differ between properties within a postcode. Speeds can be affected by a range of technical and environmental factors. The speed at the property may be lower than that listed above. You can check the estimated speed and confirm availability to a property prior to purchasing on the broadband provider's website. Providers may increase charges. The information is provided and maintained by Decision Technologies Limited. **This is indicative only and based on a 2-person household with multiple devices and simultaneous usage. Broadband performance is affected by multiple factors including number of occupants and devices, simultaneous usage, router range etc. For more information speak to your broadband provider.
Map data ©OpenStreetMap contributors.







