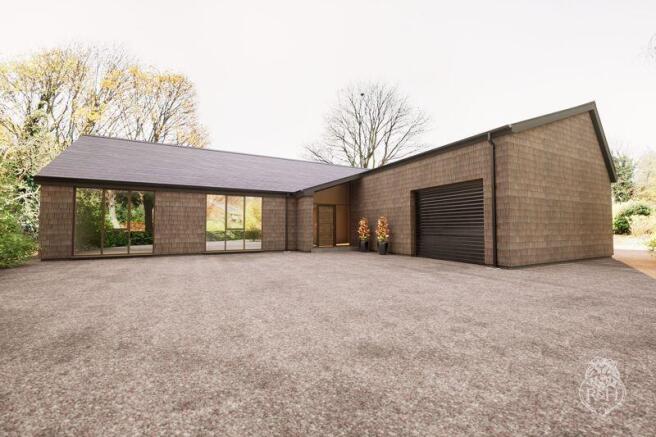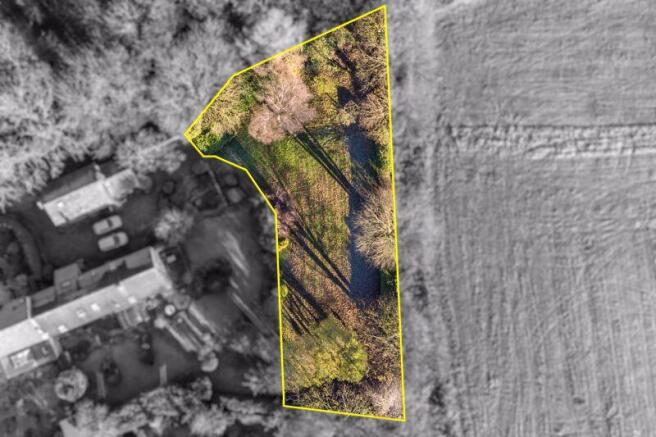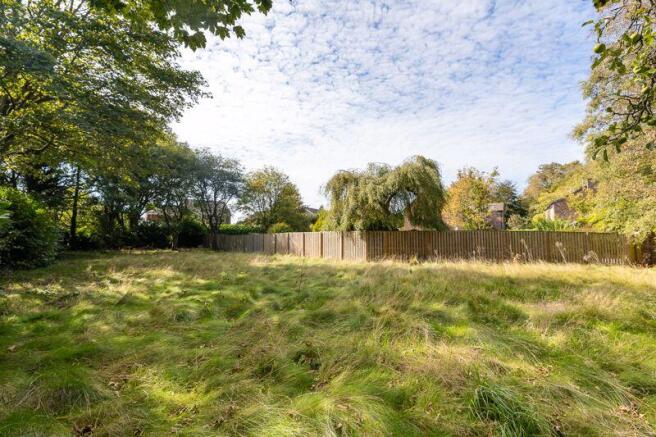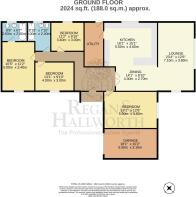
Land for sale
Building Plot, Charlesbye Farm, Greetby Hill, Ormskirk, L39 2DT
- PROPERTY TYPE
Land
- BEDROOMS
4
- SIZE
Ask agent
Key features
- Prestigious self build/development plot
- Full planning granted with conditions
- Gorgeous grounds (approx 1/4 acre)
- Mature south facing gardens
- Full range of services available
- Contemporary 4 bed detached bungalow
- Located off private drive with open aspects
- Freehold / Proposed build 2024 SQ.FT.
Description
Planning Permission has been granted (West Lancs Ref 2023/0808/FUL) to construct a single storey, four-bedroom dwelling within the grounds of Charlesbye Farm, accessible via a private tree-lined driveway serving both Charlesbye Farm and the neighbouring properties just off the highly affluent Greetby Hill & Dark Lane.
The property will have its own private access to the site created by way of a new opening adjacent to an existing brick wall and mature chestnut tree, which has a Tree Preservation Order.
The dwelling, as proposed, has been designed to ensure minimum impact on the character of the site and is single storey, with a combination of pitched slate roofs and a flat "green" roof over the area of the proposed lounge ensuring that its character fits well in its location and the property has minimum impact on the lives of the current owners and their close neighbours.
The interior features four bedrooms, two bathrooms plus a stylish open plan design with the kitchen, dining and living area all situated overlooking and opening into the new extensive south facing gardens with greenbelt borders to the easterly boundary. The planning also includes a spacious integral garage.
The external walls of the new building will be faced in sustainable timber shingles, again to reflect the established wooden nature of the site. The vendor and architect of the site has also incorporated the specification to be highly insulated, using SIPP or timber framed construction, which, as proposed, will minimise construction time
The specification of the dwelling, as proposed is also to include a range of photovoltaic roof panels in the south facing pitch of the roof, with also the provision for a ground or air source heat pump system for underfloor heating.
We understand gas, water and electricity services are currently available to the adjacent Charlesbye Farm and can be readily extended to the new property. The site is currently enclosed and viewings are by appointment only,
Foul drainage is also by way of connection to the existing mains system located to the southern boundary of the site.
The site enjoys woodland and greenbelt aspects yet is within easy walking distance to the train station and thriving market town centre of Ormskirk. The access road is owned by Stocks Hall Care Homes. A right of way has already been approved for the proposed property.
Brochures
Full DetailsBuilding Plot, Charlesbye Farm, Greetby Hill, Ormskirk, L39 2DT
NEAREST STATIONS
Distances are straight line measurements from the centre of the postcode- Ormskirk Station0.5 miles
- Aughton Park Station1.5 miles
- Burscough Junction Station2.2 miles
Notes
Disclaimer - Property reference 12758629. The information displayed about this property comprises a property advertisement. Rightmove.co.uk makes no warranty as to the accuracy or completeness of the advertisement or any linked or associated information, and Rightmove has no control over the content. This property advertisement does not constitute property particulars. The information is provided and maintained by Regan & Hallworth, Wigan. Please contact the selling agent or developer directly to obtain any information which may be available under the terms of The Energy Performance of Buildings (Certificates and Inspections) (England and Wales) Regulations 2007 or the Home Report if in relation to a residential property in Scotland.
Map data ©OpenStreetMap contributors.








