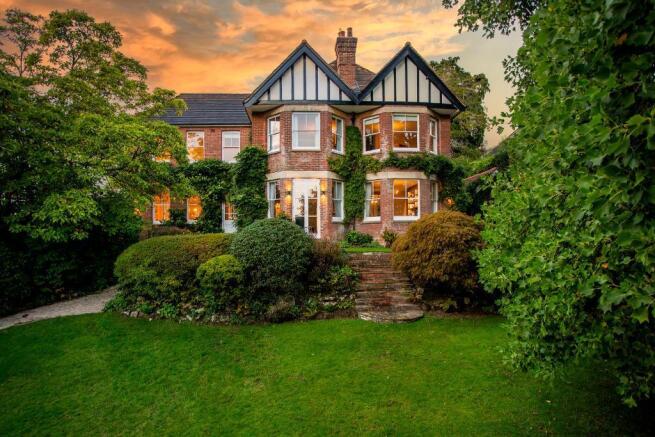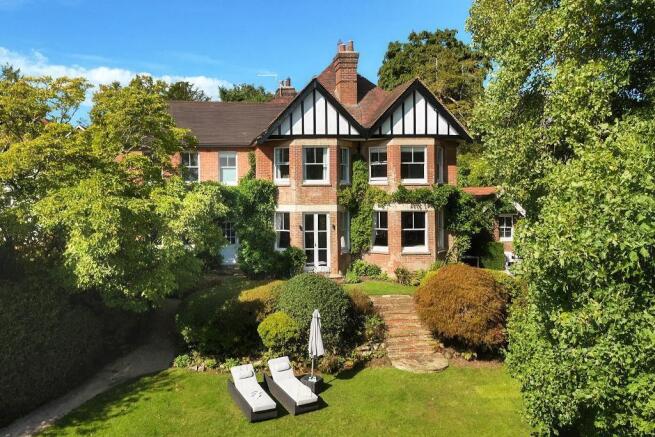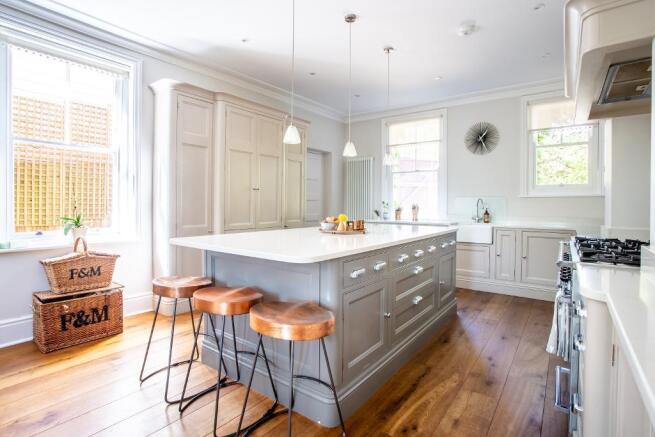
Mutton Hall Hill, Heathfield, East Sussex, TN21 8NB

- PROPERTY TYPE
Detached
- BEDROOMS
5
- BATHROOMS
3
- SIZE
Ask agent
- TENUREDescribes how you own a property. There are different types of tenure - freehold, leasehold, and commonhold.Read more about tenure in our glossary page.
Freehold
Key features
- Immaculately presented
- Detached Edwardian house
- Ideal commuter location
- Convenient for families
- Easy walk to High Street
- Large kitchen living space
- South facing garden
- Space for garage (subject to PP)
- Ample Parking
- Cinema/games room & wine cellar
Description
Approached by double electric gates leading to a private driveway with space for multiple vehicles, and potential for a double car barn or garage (subject to PP). The entrance hall is spacious, with the front door flanked by windows that let in light, a decorative fireplace and the downstairs cloakroom. The generous lounge is ideal for families and includes a bespoke media unit and shelving with integrated dimmable lighting, a working fireplace with a stone hearth, two large south facing bay windows, and double doors opening to the garden. The triple aspect Jones Britain kitchen is well appointed and has ample storage space with integral lighting, including a large kitchen island with a built-in dairy fridge and additional storage, all of which have quartz worktops. There is a Falcon five-ring gas Range, a Miele integrated dishwasher, and a Butler sink. The dining area has ample space and can house a dining table for at least eight people. Matching the kitchen is the utility room, with Jones Britain units and quartz worktops, plumbing for a washing machine and tumble dryer with a door leading to the pantry. From the utility, stairs lead to the wine cellar, a spacious area with sufficient head height throughout, and numerous hexagonal terracotta wine storage units.
First Floor: The south facing principal bedroom has ample space for a king-size bed and features a large bay window with views to the South Downs along with an ornate decorative fireplace. The dressing room is fully fitted with bespoke wardrobes and leads to the generous en suite, containing a freestanding bath, a large walk-in rainfall shower, w.c., and two wash basins set in vanity units with matching illuminated circular mirrors. The second bedroom is another generous double with a large bay window, southerly views, and an en suite shower room with a large walk-in shower. Bedroom three is a large king-size bedroom, and the fourth bedroom is another double with a built-in wardrobe and access to the 'Jack & Jill' family bathroom. The fifth bedroom is a good size single, located at the front of the property. The family bathroom is spacious and contains a large walk-in rainfall shower, a claw-foot bath, a vanity unit, wash basin, and a w.c. The first floor is completed by a large airing cupboard with automatic lighting.
Second Floor: On the second floor is the cinema and games room with a vaulted ceiling and a galleried access with several sizeable walk-in eaves storage spaces.
Outside: The south-facing garden is easy to maintain and private, bordered with hedges and trees. Doors from the hall and lounge lead to the top lawn and a patio, with exterior lighting for evening entertaining. Stone steps, flanked by well stocked rockeries, including a Japanese maple tree, lead to the lower tier and main lawn. An area has been levelled to create a base for a trampoline, which could be adapted to suit a variety of needs and uses. Other plants and trees include acers, a rare flowering tulip, and magnolias. A brick outbuilding/workshop is located at the side of the house, providing a fantastic storage space. Behind the workshop is another patio. To the front, a private shingle-topped driveway provides off-road parking for several vehicles, providing ample parking space, with an electric gated entrance.
Mains Drainage. Gas Fired Central Heating. Council Tax Band: G.
Situation: Stonegate is the nearest train station with a direct line to London Bridge in approximately an hour and London Charing Cross in about an hour and a quarter. Heathfield Community College is within walking distance (1.4 miles) and is ideal for families; several preparatory and independent secondary schools are in the area, including Skippers Hill, Claremont & Bede's, most of which have a local bus service. For those downsizing, the area is convenient for dog walking and cycling, with the Cuckoo Trail, the old railway line that runs from Heathfield to Polegate, only 10 minutes away on foot. Regular bus services run to the larger towns of Eastbourne, Tunbridge Wells and Brighton. Heathfield High Street is on the doorstep with plenty of local amenities, including cafés, a good range of local shops and supermarkets, including a Waitrose, Sainsbury's, and a Co Op. The area offers medical amenities, a gym, and social groups for those who wish to join, as well as several golf courses, including East Sussex National, which is located less than 10 miles away. Heathfield Rugby and Cross in Hand Lawn Tennis Clubs are roughly 1.5 miles away, or approximately 5 minutes by car.
Directions: From our offices in the High Street, proceed up Mutton Hall Hill. Just after Marshlands Lane, the property can be found on the right-hand side.
Agents Note: Please note that these details have been prepared as a general guide and do not form part of a contract. We have not carried out a detailed survey, nor tested the services, appliances and specific fittings. Room sizes are approximate and should not be relied upon. Any verbal statements or information given about this property, again, should not be relied on and should not form part of a contract or agreement to purchase.
- COUNCIL TAXA payment made to your local authority in order to pay for local services like schools, libraries, and refuse collection. The amount you pay depends on the value of the property.Read more about council Tax in our glossary page.
- Band: TBC
- PARKINGDetails of how and where vehicles can be parked, and any associated costs.Read more about parking in our glossary page.
- Yes
- GARDENA property has access to an outdoor space, which could be private or shared.
- Yes
- ACCESSIBILITYHow a property has been adapted to meet the needs of vulnerable or disabled individuals.Read more about accessibility in our glossary page.
- Ask agent
Mutton Hall Hill, Heathfield, East Sussex, TN21 8NB
Add an important place to see how long it'd take to get there from our property listings.
__mins driving to your place
Get an instant, personalised result:
- Show sellers you’re serious
- Secure viewings faster with agents
- No impact on your credit score
Your mortgage
Notes
Staying secure when looking for property
Ensure you're up to date with our latest advice on how to avoid fraud or scams when looking for property online.
Visit our security centre to find out moreDisclaimer - Property reference 693292. The information displayed about this property comprises a property advertisement. Rightmove.co.uk makes no warranty as to the accuracy or completeness of the advertisement or any linked or associated information, and Rightmove has no control over the content. This property advertisement does not constitute property particulars. The information is provided and maintained by Foresters, Heathfield. Please contact the selling agent or developer directly to obtain any information which may be available under the terms of The Energy Performance of Buildings (Certificates and Inspections) (England and Wales) Regulations 2007 or the Home Report if in relation to a residential property in Scotland.
*This is the average speed from the provider with the fastest broadband package available at this postcode. The average speed displayed is based on the download speeds of at least 50% of customers at peak time (8pm to 10pm). Fibre/cable services at the postcode are subject to availability and may differ between properties within a postcode. Speeds can be affected by a range of technical and environmental factors. The speed at the property may be lower than that listed above. You can check the estimated speed and confirm availability to a property prior to purchasing on the broadband provider's website. Providers may increase charges. The information is provided and maintained by Decision Technologies Limited. **This is indicative only and based on a 2-person household with multiple devices and simultaneous usage. Broadband performance is affected by multiple factors including number of occupants and devices, simultaneous usage, router range etc. For more information speak to your broadband provider.
Map data ©OpenStreetMap contributors.





