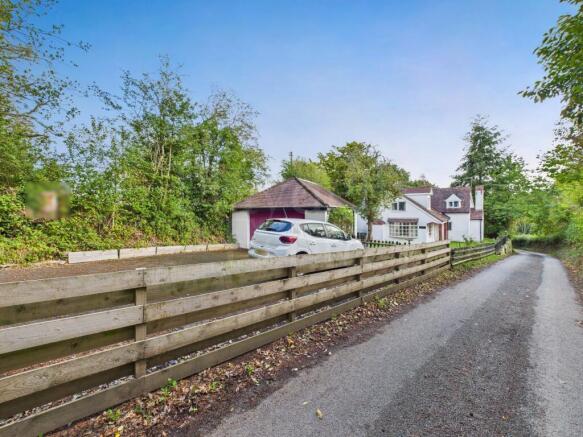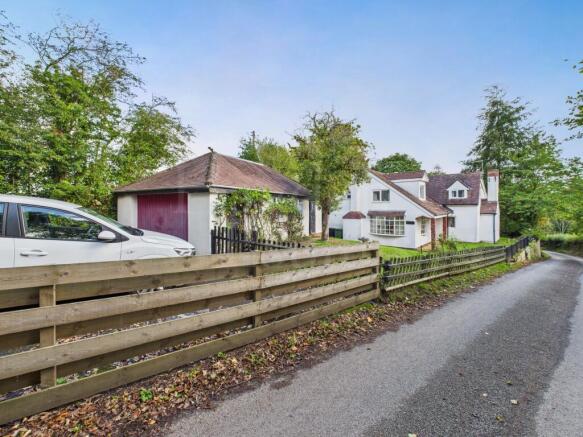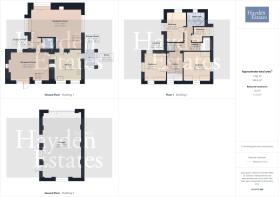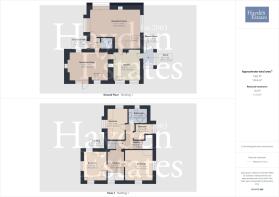
Tanners Hill, Bewdley, DY12 2LL

- PROPERTY TYPE
Detached
- BEDROOMS
4
- BATHROOMS
2
- SIZE
1,421 sq ft
132 sq m
- TENUREDescribes how you own a property. There are different types of tenure - freehold, leasehold, and commonhold.Read more about tenure in our glossary page.
Freehold
Description
Set within approximately half an acre of mature gardens, this detached country home offers a rare opportunity to purchase a property with both immediate character and exciting scope for improvement. Owned by the same family for circa 45 years, they are forlorn to sell, however the time is now for the next occupants to cherish.
Tucked away along a peaceful country lane on the edge of the Wyre Forest, the house enjoys a setting that feels delightfully rural yet remains convenient for the amenities of nearby Bewdley and Stourport.
The interior is brimming with charm, from exposed ceiling beams and brick fireplaces to quirky dual staircases leading to the first floor. The ground floor provides two generous reception rooms, each with its own staircase, creating flexibility and individuality in the layout. A farmhouse-style kitchen sits at the heart of the home, complemented by a practical utility porch and a ground floor shower room. Upstairs, four bedrooms are arranged across two landings, served by a family bathroom. Whilst the accommodation would benefit from modernisation, the proportions and character features provide an excellent foundation for a wonderful family home.
The gardens are a particular feature, extending to around half an acre of mature grounds, with sweeping lawns, orchard planting and lightly wooded fringes. A detached garage and ample driveway parking further enhance the appeal. For those seeking outdoor space, a lifestyle connection to the countryside and the chance to put their own stamp on a characterful property, this home offers an outstanding opportunity.
APPROACH
Nestled within around half an acre of mature grounds, this detached character home enjoys a discreet position off a country lane on the edge of the Wyre Forest. The plot encompasses sweeping lawns, and lightly wooded fringes, offering a tranquil setting with ample parking to the front. A detached garage and driveway sit within the title boundaries, completing a highly versatile outside space.
RECEPTION HALLWAY
1.32m x 1.41m
A compact yet welcoming entrance hall with timber door, providing access to the main ground floor rooms. Exposed ceiling timbers, traditional latch door and tiled floor create a rustic first impression, perfectly setting the tone for the rest of the home.
SHOWER ROOM
1.48m x 1.4m
Conveniently located on the ground floor, fitted with shower, WC and hand basin. A useful addition for family living or visiting guests.
RECEPTION TWO
6.09m x 3.53m
A superbly proportioned living space with exposed beams and inglenook-style fireplace housing a woodburning stove. Glazed doors open directly onto the garden, encouraging an easy flow between inside and out. A second staircase also leads to the first floor accommodation, offering layout flexibility rarely found in a cottage home. Radiators and light points throughout.
RECEPTION ONE
4.92m x 3.5m
This characterful reception room exudes charm, with exposed beams overhead and a feature fireplace forming a natural focal point. Windows overlook the gardens, while a timber staircase rises to the first floor accommodation. Ample proportions make this a versatile family room or snug, equally suited to entertaining as to quieter evenings by the fire.
KITCHEN
3.65m x 3.78m
Fitted with a range of base and wall units, this spacious kitchen accommodates dining with ease. Exposed beams add traditional character, while dual aspect windows allow natural light to flood the room. A glazed door leads to the side porch. Though serviceable, the kitchen presents scope for a new owner to modernise and reimagine in their own style.
PORCH
1.35m x 1.83m
A practical enclosed porch, currently serving as a utility space with plumbing for appliances and direct garden access.
LANDING
Reached via the staircase from Reception One, this landing provides access to two double bedrooms and the family bathroom. Exposed timbers maintain the rustic feel, with ceiling light point and radiator.
BEDROOM
3.53m x 3.96m
A well-sized double bedroom with dormer windows and exposed beams adding both light and character. Radiator and ceiling light point fitted.
BEDROOM
2.97m x 3.73m
Another generous double with space for wardrobes and furnishings. Character dormer window, sloping ceiling and radiator.
LANDING
Stairs rising from Reception Room Two, this smaller landing connects to two further bedrooms. Compact yet functional, with light point and radiator, offering separation that lends the upstairs layout flexibility and charm.
BEDROOM
2.23m x 4.07m
A charming bedroom with unique ceiling lines, exposed beams and dormer window. Versatile enough to serve as a bedroom, study or dressing room.
BEDROOM
2.14m x 1.96m
Compact yet bright, with dormer window and radiator. Ideal as a child's room, study or occasional guest bedroom.
BATHROOM
2.45m x 1.89m
Fitted with suite including panelled bath, WC and basin. Offers ample scope for updating to create a stylish family bathroom. Radiator and light point fitted.
DOUBLE GARAGE
5.19m x 8.67m
Detached double garage/workshop with high ceiling and power provision, offering excellent scope for vehicle storage, hobbies or conversion (subject to consents).
GARDEN & GROUNDS
Extending to around half an acre, the grounds combine sweeping lawns, mature fruit trees and natural woodland fringes. A greenhouse add variety and interest, with the space lending itself to outdoor entertaining, children's play, or landscaping potential.
ANTI-MONEY LAUNDERING CHECKS (AML)
We are legally required to carry out Anti-Money Laundering (AML) checks on all property purchasers to ensure funds used in transactions are legitimate. These checks are undertaken on our behalf by Hipla, who will contact you directly once your offer is accepted. A fee of £20 plus VAT (£24 total) per purchaser is payable in advance to Hipla before a memorandum of sale can be issued. This fee is non-refundable.
If a gifted deposit is being provided, the person gifting the funds must also complete an AML check.
Please note, these are not credit checks and will not affect your credit score or financial record. We appreciate your cooperation with this legal requirement.
- COUNCIL TAXA payment made to your local authority in order to pay for local services like schools, libraries, and refuse collection. The amount you pay depends on the value of the property.Read more about council Tax in our glossary page.
- Band: F
- PARKINGDetails of how and where vehicles can be parked, and any associated costs.Read more about parking in our glossary page.
- Yes
- GARDENA property has access to an outdoor space, which could be private or shared.
- Yes
- ACCESSIBILITYHow a property has been adapted to meet the needs of vulnerable or disabled individuals.Read more about accessibility in our glossary page.
- Ask agent
Tanners Hill, Bewdley, DY12 2LL
Add an important place to see how long it'd take to get there from our property listings.
__mins driving to your place
Get an instant, personalised result:
- Show sellers you’re serious
- Secure viewings faster with agents
- No impact on your credit score
Your mortgage
Notes
Staying secure when looking for property
Ensure you're up to date with our latest advice on how to avoid fraud or scams when looking for property online.
Visit our security centre to find out moreDisclaimer - Property reference L815816. The information displayed about this property comprises a property advertisement. Rightmove.co.uk makes no warranty as to the accuracy or completeness of the advertisement or any linked or associated information, and Rightmove has no control over the content. This property advertisement does not constitute property particulars. The information is provided and maintained by Hayden Estates, Bewdley. Please contact the selling agent or developer directly to obtain any information which may be available under the terms of The Energy Performance of Buildings (Certificates and Inspections) (England and Wales) Regulations 2007 or the Home Report if in relation to a residential property in Scotland.
*This is the average speed from the provider with the fastest broadband package available at this postcode. The average speed displayed is based on the download speeds of at least 50% of customers at peak time (8pm to 10pm). Fibre/cable services at the postcode are subject to availability and may differ between properties within a postcode. Speeds can be affected by a range of technical and environmental factors. The speed at the property may be lower than that listed above. You can check the estimated speed and confirm availability to a property prior to purchasing on the broadband provider's website. Providers may increase charges. The information is provided and maintained by Decision Technologies Limited. **This is indicative only and based on a 2-person household with multiple devices and simultaneous usage. Broadband performance is affected by multiple factors including number of occupants and devices, simultaneous usage, router range etc. For more information speak to your broadband provider.
Map data ©OpenStreetMap contributors.









