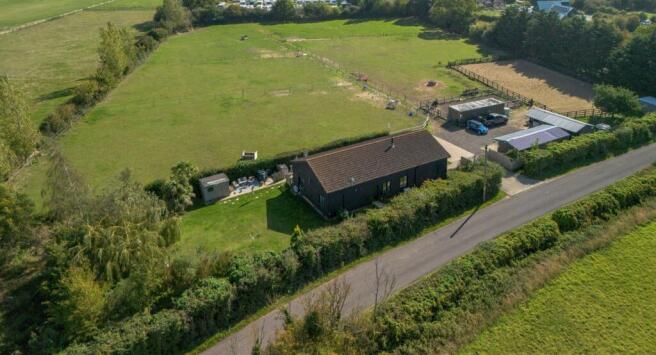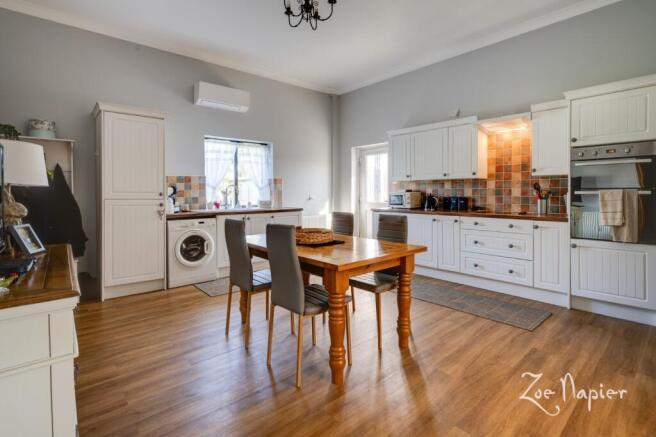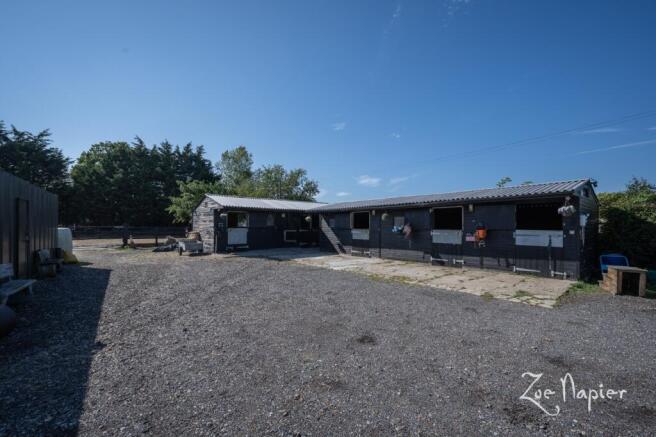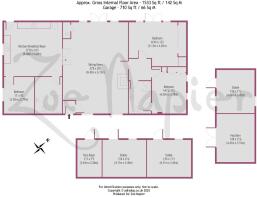
Barn for sale
Weeley Heath

- PROPERTY TYPE
Barn
- BEDROOMS
3
- BATHROOMS
2
- SIZE
Ask agent
- TENUREDescribes how you own a property. There are different types of tenure - freehold, leasehold, and commonhold.Read more about tenure in our glossary page.
Freehold
Key features
- Detached Single Storey Barn Style
- Up to Three Double Bedrooms/ Two Bathrooms
- Stunning Sitting Room with Log Burner
- Spacious Kitchen/Breakfast Room
- Heat/Air Conditioning system
- Four Stables & Storage
- 40 x 20m Manege & All-Weather Turnout
- Substantial 3.65 Acre Secluded Plot
- 15 Minutes’ Drive for Beach Riding
- End of Chain Situation
Description
A Fabulous Equestrian Property comprising a Detached Barn Style Conversion with 3.65 Acres, a Manege and Five Stables.
What We Say
This is a fantastic opportunity—an attractive and well-priced property offering spacious living with two double bedrooms and the versatility of a third. The stable yard and equestrian facilities are conveniently adjacent, with all the grazing land directly to the rear. Ideal for horse owners, the layout and access work brilliantly—and with Frinton just a short drive away, sunrise and sunset beach rides are well within reach.
What The Owners Say
We loved our time at Brambles Barn, where we comfortably kept six horses and had ample space for multiple vehicles thanks to the generous parking. Over the four years we were there, we made a number of improvements and really enjoyed the privacy the property offers, along with its lovely south-facing outlook
History & Background
This charming single-storey barn style conversion offers a unique blend of character and practicality. Originally used for commercial purposes with a small living area—now fully residential—the property retains the charm of its origins while providing a spacious and comfortable home.
Internally, the accommodation features generous proportions, high ceilings, and well-designed living spaces, including a welcoming lounge with a log burner. There are two double bedrooms, one with a combination en-suite, along with a separate family bathroom. A versatile additional room off the kitchen/breakfast area offers flexibility and could serve as a third bedroom, home office, or hobbies room.
Set within approximately 3.65 acres, the equestrian facilities are particularly impressive. There are two stable blocks comprising three standard stables and two oversized stables, a field shelter/hay store, a 40m x 20m manege, all-weather turnout area, and ample grazing land. Extensive parking further enhances the appeal for equestrian use.
Offered with no onward chain and priced realistically to sell, this is a rare opportunity to acquire a well-appointed equestrian home in a desirable rural setting.
Setting & Location
The property enjoys a peaceful country lane setting in Weeley Heath, ideally positioned between the villages of Weeley, Great Bentley, and St Osyth. Surrounded largely by open countryside, it offers a rural lifestyle while remaining close to the east coast—just 9 miles from Frinton-on-Sea, known for its golden sandy beaches and permitted horse riding, subject to time and tidal restrictions.
Great Bentley, a charming village centred around one of the largest village greens in England, also benefits from a branch line train station just 2.5 miles from the property, offering convenient connections to London.
Set within a generous 3.65-acre plot, the property is accessed via a double five-bar gate leading directly into the yard and parking area. The grounds are private and enjoy a desirable south-facing aspect.
Accommodation
The accommodation is arranged across a single storey. As is typical with many country homes, the original front door sees little use—instead, the main entrance is via the rear, opening into a spacious and welcoming country-style kitchen/breakfast room. This superb hub of the home features a central space ideal for a farmhouse table, along with extensive fitted units incorporating some integrated appliances. Attractive Amtico hard flooring runs throughout where the electric heating also combines with air conditioning.
From the kitchen, there is access to a modern bathroom fitted with a plumbed-in shower over the bath, WC, wash basin, and heated towel rail. Also leading off the kitchen is a versatile spare room, ideal as a third guest bedroom, home office, or hobbies room.
The impressive sitting room is dual aspect, filled with natural light thanks to higher-than-average ceilings and oak-style flooring that enhances the sense of space. A traditional log burner adds a cosy focal point for the colder months, and patio doors open directly onto the rear garden.
An inner hallway leads to two double bedrooms, both with fitted wardrobes. The modern shower room features dual access—serving as an en-suite to one bedroom and also accessible from the hallway, offering convenient Jack-and-Jill functionality.
Grounds & Equestrian Facilities
An established, secluded garden lies to one side of the property, with a terrace area positioned to the rear of the dwelling. The wide gated entrance is set back, providing a generous turning apron with immediate parking for a horsebox, trailer, and multiple vehicles.
Adjacent to this area are two stable blocks: the first comprises two stables and a hay store, while the second offers two extra-large stables. Alongside is a 40m x 20m manege with a cushioned sand-and-carpet mix surface.
A temporary office container currently serves as a groom’s room and store; this may remain by separate negotiation if required. Beyond lies the grazing land, which includes an all-weather turnout corral and a further field shelter and hay store.
Agents Notes
- The property contains one registered title EX 568850 within the parish of St Osyth
- The temporary office container on site can either be removed by our client or it is available by separate negotiation to the buyer, if required. It does not have planning permission and is placed under temporary provision.
- The energy performance certificate was carried out in 2019 with an F rating. Various improvements can bring this to a C and our client has already made some improvements.
- Our client has completed a property questionnaire intended to be available to any potential buyer to help them make more informed decisions and offers. Please request this from the selling agent.
Services
Mains Water
Mains Electricity
Oil for Hot Water & Towel Rails
Heating/Air Con via Electric
Private Drainage
EPC: F & Council Tax: E
EPC rating: F. Tenure: Freehold,- COUNCIL TAXA payment made to your local authority in order to pay for local services like schools, libraries, and refuse collection. The amount you pay depends on the value of the property.Read more about council Tax in our glossary page.
- Band: E
- PARKINGDetails of how and where vehicles can be parked, and any associated costs.Read more about parking in our glossary page.
- Driveway
- GARDENA property has access to an outdoor space, which could be private or shared.
- Private garden
- ACCESSIBILITYHow a property has been adapted to meet the needs of vulnerable or disabled individuals.Read more about accessibility in our glossary page.
- Ask agent
Energy performance certificate - ask agent
Weeley Heath
Add an important place to see how long it'd take to get there from our property listings.
__mins driving to your place
Get an instant, personalised result:
- Show sellers you’re serious
- Secure viewings faster with agents
- No impact on your credit score
Your mortgage
Notes
Staying secure when looking for property
Ensure you're up to date with our latest advice on how to avoid fraud or scams when looking for property online.
Visit our security centre to find out moreDisclaimer - Property reference P1593. The information displayed about this property comprises a property advertisement. Rightmove.co.uk makes no warranty as to the accuracy or completeness of the advertisement or any linked or associated information, and Rightmove has no control over the content. This property advertisement does not constitute property particulars. The information is provided and maintained by Zoe Napier Collection, Essex & South Suffolk. Please contact the selling agent or developer directly to obtain any information which may be available under the terms of The Energy Performance of Buildings (Certificates and Inspections) (England and Wales) Regulations 2007 or the Home Report if in relation to a residential property in Scotland.
*This is the average speed from the provider with the fastest broadband package available at this postcode. The average speed displayed is based on the download speeds of at least 50% of customers at peak time (8pm to 10pm). Fibre/cable services at the postcode are subject to availability and may differ between properties within a postcode. Speeds can be affected by a range of technical and environmental factors. The speed at the property may be lower than that listed above. You can check the estimated speed and confirm availability to a property prior to purchasing on the broadband provider's website. Providers may increase charges. The information is provided and maintained by Decision Technologies Limited. **This is indicative only and based on a 2-person household with multiple devices and simultaneous usage. Broadband performance is affected by multiple factors including number of occupants and devices, simultaneous usage, router range etc. For more information speak to your broadband provider.
Map data ©OpenStreetMap contributors.





