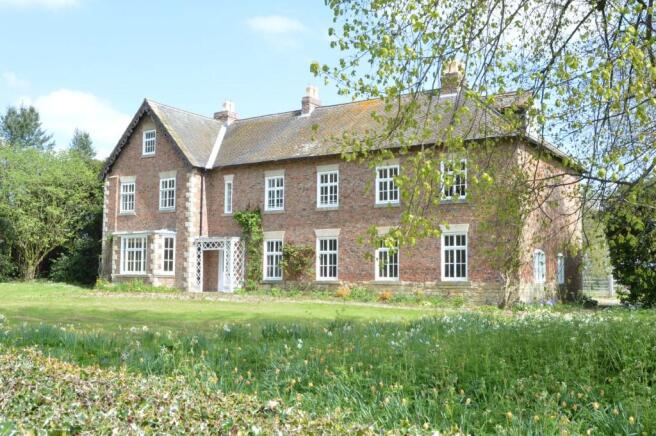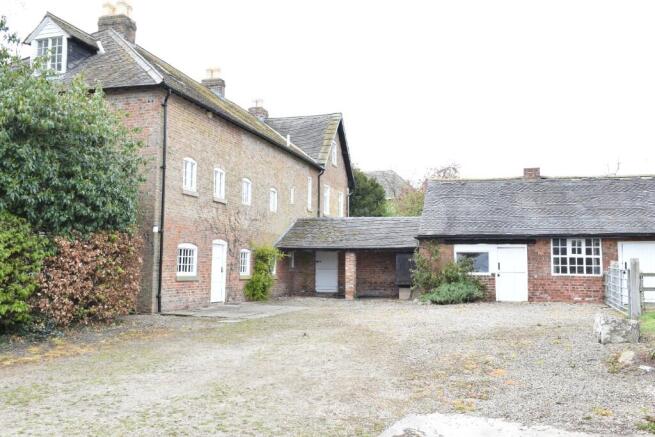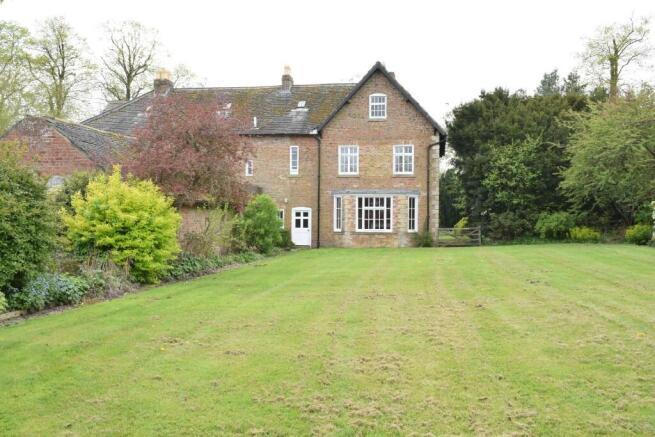Main Street, LS24

Letting details
- Let available date:
- Ask agent
- Deposit:
- Ask agentA deposit provides security for a landlord against damage, or unpaid rent by a tenant.Read more about deposit in our glossary page.
- Min. Tenancy:
- Ask agent How long the landlord offers to let the property for.Read more about tenancy length in our glossary page.
- Let type:
- Long term
- Furnish type:
- Unfurnished
- Council Tax:
- Ask agent
- PROPERTY TYPE
Detached
- BEDROOMS
6
- SIZE
Ask agent
Description
A most attractive and spacious 6-bedroom DETACHED HOUSE (332 m² or 3,585 sq ft.) with extensive out-buildings, garage and large garden (about one acre), situated in the centre of this historic small village surrounded by open countryside; 3 miles north of the A64 road, east of Tadcaster. Accommodation of staircase hall, 3 living rooms, large dining kitchen with Aga cooker, utility room, cloaks/w.c. and stores, 6 bedrooms and 2 bathrooms together with a large loft for lightweight storage. Heating is by modern electric storage and convector heaters and an oil-fired Aga; also two solid fuel fireplaces. Available now: preference given to long-term tenants who will look well after the large garden.
UNFURNISHED Ref. no. REN/1882
RENT: £2,300 pcm exclusive
TENANT'S DEPOSIT: £2,650 with initial holding deposit of £530
HEADS OF TERMS
1. The property will be let under an Assured Shorthold Tenancy Agreement for a minimum period of 12 months with a longer term being preferred. The tenancy may be extended beyond the initial period by agreement. A copy of the Agreement under which the tenancy is offered is available for inspection at our office.
2. Rent of £2,300 per calendar month - monthly in advance by bank standing order.
3. A surety deposit in the sum of £2,650 (or 5 weeks' rent, if greater) will be payable on commencement and refundable on termination provided that the tenant has complied satisfactorily with his/her covenants. We are a regulated agent for the Tenancy Deposit Scheme, which protects tenants' deposits in the event of a dispute between landlord and tenant at the end of the tenancy; full details of the scheme are available at
4. A holding deposit for UK-based residents of £530 (one week's rent) is payable on reserving the property; until this has been paid, the property will remain on the market. The deposit will be credited against the first month's rent. Please refer to the holdings deposit form for further details. If there is more than one application, the landlord reserves the right to offer the tenancy to another tenant, i.e. it is not on a first-come, first served basis. In that case, the deposit would be refunded. In some cases, a guarantor may be required or 6 months' rent will be payable in advance.
5. The Tenant will pay for utility company charges and council tax. North Yorkshire Council - payable 2025/2026 (gross) £4,815.26 - Band 'H. Water & sewerage charges payable in addition (not a metered supply).
6. The property is available now and the tenancy may commence on completion of the shorthold lease and payment of the first month's rent and deposit, subject to satisfactory references having been provided.
7. Applicants must complete and return a Tenancy Application Form to the Letting Agent before any tenancy can be considered. References and a Credit Search will be taken up.
DIRECTIONS: From Tadcaster town centre, proceed towards York joining the A64 east-bound. Continue for about 400 metres and take the slip road, turning sharp left on to the road signposted Catterton and Healaugh. Proceed for about 2 miles, turning left at the T junction before Catterton, signposted Healaugh. Continue into the village and the property stands on the right hand side at the north end of the village shortly before the Church. An alternative route into Healaugh, coming from Wetherby, is via Thorp Arch and Wighill situated off the Wetherby/Tadcaster road.
The accommodation comprises:
GROUND FLOOR
EXTERNAL PORCH: Open fronted with attractive white timber fret-work.
ENTRANCE HALL: 8.20m. x 2.40m. with front and rear entrance doors; staircase to the first floor with cloaks cupboard underneath. Original tiled floor.
SITTING ROOM
(front): 5.55m. x 5.62m. (av.). facing west approx. with bay window and solid fuel fireplace. Light brown carpet. 3 double wall lights and ceiling light.
SITTTING ROOM
(rear): 5.16m. x 3.92m. plus bay window facing east approx. overlooking the rear garden. Solid fuel fireplace. 2 ceiling pendant lights. Light brown carpet.
PASSAGE: 7.72m. x 1.19m. between the hall, dining room and kitchen. Light brown carpet.
DINING ROOM
(front): 5.15m. x 4.20m. with 2 windows facing west approx. Light brown carpet. 4 wall lights.
DINING KITCHEN: 6.80m. x 4.18m. with windows to two aspects - south and west. Fitted in 2023 with base and wall storage units, stainless steel sink and extensive laminated wooden worktops. Appliances include dishwasher, refrigerator and oil-fired dark blue 2-oven Aga cooker. Vinyl tiled floor. Long fitted wooden bench/seat. Clothes-drying creel. Long fitted bench. No curtains.
UTILITY ROOM: 4.43m. x 4.00m. with glazed Belfast-type sink and plumbed for washing machine (appliance not provided). Quarry tiled floor. Rear entrance door from car-park.
STORE ROOM: 2.57m. x 2.59m. containing the electrical switchgear and fuseboxes. Fitted shelving to the walls.
LARDER: 2.66 x 2.60m. with shelving and vinyl floor-covering.
CLOAKS/W.C.: 1.95m. x 2.59m. fitted with white close-coupled lavatory and wash-basin. Window.
FIRST FLOOR
LANDING: 6.18m. x 2.40m. and 8.50m. x 1.17m. Large L-shaped room with light brown carpet. The same carpet extends into all the bedrooms.
BEDROOM 1: 5.70m. x 5.32m. with two windows to the front. No curtains. Light brown carpet.
BEDROOM 2: 5.70m. x 3.96m. with two windows to the rear. Fitted white wash-basin. Same carpet.
BEDROOM 3: 5.17m. x 4.21m. with two windows to the front. Communicating door with bedroom 4. Same carpet. Curtain poles (no curtains)
BEDROOM 4: 2.50m. x 4.22m. with window to the front. Communicating door with bedroom 5. Same carpet. Curtain pole.
BEDROOM 5: 4.19m. x 4.21m. with window to the front. Same carpet. Curtain pole.
BEDROOM 6: 4.36m. x 3.95m. with 2 windows to the rear. Curtain poles, no curtains. Same carpet.
BATHROOM 1: 2.42m. x 2.17m. fitted with bath, Triton T80 electric shower over and glass splash-screen, basin and lavatory. Electric shaver socket. Single towel rail. Window with roller blind.
LOBBY: 2.68m. x 1.66m. enclosed lobby with staircase to the vary large loft.
BATHROOM 2: 3.35m. x 2.54m. fitted with white bath, Mira Zest electric shower over and glass splash-screen, white basin and lavatory. Large hot water cylinder cupboard.
LAUNDRY ROOM: 1.19m. x 2.54m. fitted with sink and plumbed for washing machine (appliance not provided).
LARGE LOFT: Covering a large part of the first floor area; useful storage space with 2 windows and roof lights (not habitable).
HEATING: Modern Dimplex electric storage heaters and convector heaters. Water heating by electric immersion heater in cylinder. Oil-fired 2-oven Aga cooker with large capacity oil tank outside. EPC 'E'
INTERNAL DÉCOR: Mainly cream - painted walls.
CURTAINS & BLINDS: No curtains are provided. Many windows have curtain poles or tracks.
SERVICES: All main services are connected to the property (except for gas).
LONG GARAGE: 10.25m. long x 4.13m. max./3.47m. min.width.
ADJOINING STORE: 3.43m. x 2.65m. (with low headroom).
OUTBUILDINGS:
RIGHT HAND STORE: 6.70m. x 5.13m.
LEFT HAND STORE: 3.43m. x 5.11m.
OPEN-FRONTED OIL TANK STORE/LOG STORE:
6.22m. x 2.35m. The steel tank is estimated to hold 2,500 litres of heating oil to supply the Aga in the kitchen.
GARDEN: Large lawned garden at the front with mature trees and shrubs. Enclosed well-stocked garden at the rear of the house, together with a vegetable garden at the side of the gravelled drive - estimated in all to be 1 acre. Generous parking for several cars on gravelled drive.
REN/1882
26/5/2025
- COUNCIL TAXA payment made to your local authority in order to pay for local services like schools, libraries, and refuse collection. The amount you pay depends on the value of the property.Read more about council Tax in our glossary page.
- Ask agent
- PARKINGDetails of how and where vehicles can be parked, and any associated costs.Read more about parking in our glossary page.
- Yes
- GARDENA property has access to an outdoor space, which could be private or shared.
- Yes
- ACCESSIBILITYHow a property has been adapted to meet the needs of vulnerable or disabled individuals.Read more about accessibility in our glossary page.
- Ask agent
Main Street, LS24
Add an important place to see how long it'd take to get there from our property listings.
__mins driving to your place
Notes
Staying secure when looking for property
Ensure you're up to date with our latest advice on how to avoid fraud or scams when looking for property online.
Visit our security centre to find out moreDisclaimer - Property reference REN1882. The information displayed about this property comprises a property advertisement. Rightmove.co.uk makes no warranty as to the accuracy or completeness of the advertisement or any linked or associated information, and Rightmove has no control over the content. This property advertisement does not constitute property particulars. The information is provided and maintained by Bartles Ltd, Tadcaster. Please contact the selling agent or developer directly to obtain any information which may be available under the terms of The Energy Performance of Buildings (Certificates and Inspections) (England and Wales) Regulations 2007 or the Home Report if in relation to a residential property in Scotland.
*This is the average speed from the provider with the fastest broadband package available at this postcode. The average speed displayed is based on the download speeds of at least 50% of customers at peak time (8pm to 10pm). Fibre/cable services at the postcode are subject to availability and may differ between properties within a postcode. Speeds can be affected by a range of technical and environmental factors. The speed at the property may be lower than that listed above. You can check the estimated speed and confirm availability to a property prior to purchasing on the broadband provider's website. Providers may increase charges. The information is provided and maintained by Decision Technologies Limited. **This is indicative only and based on a 2-person household with multiple devices and simultaneous usage. Broadband performance is affected by multiple factors including number of occupants and devices, simultaneous usage, router range etc. For more information speak to your broadband provider.
Map data ©OpenStreetMap contributors.






