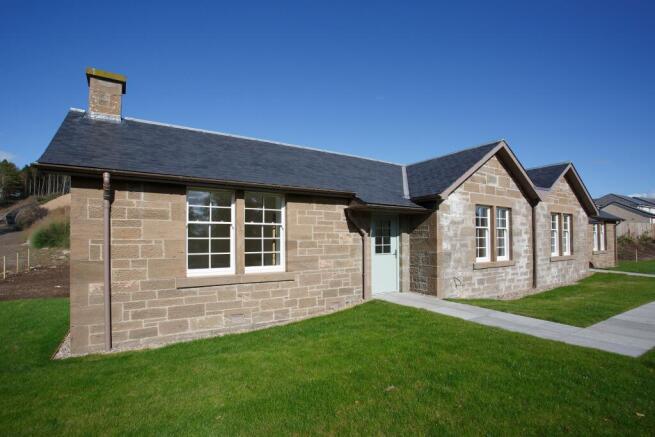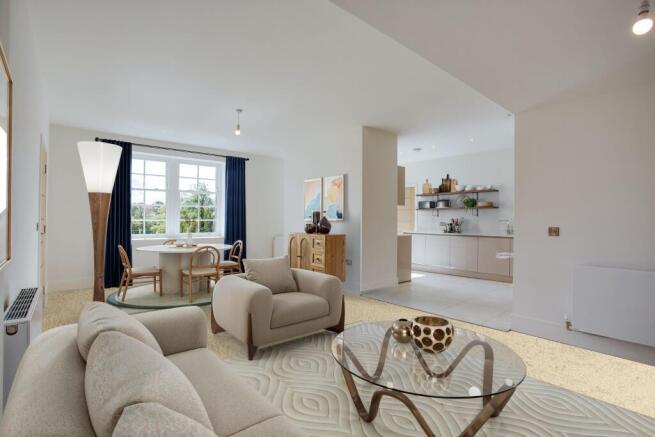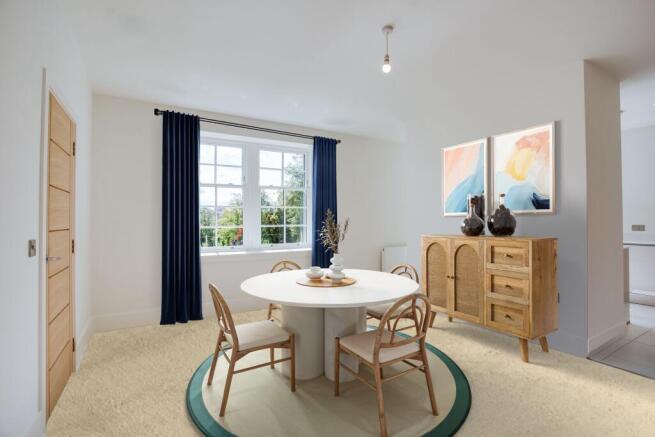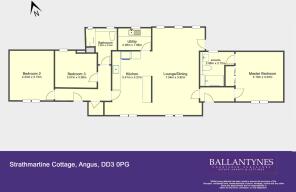Strathmartine Cottage, Off Baldovan Road, Strathmartine, Angus, DD3 0PG

- PROPERTY TYPE
Cottage
- BEDROOMS
3
- SIZE
Ask agent
- TENUREDescribes how you own a property. There are different types of tenure - freehold, leasehold, and commonhold.Read more about tenure in our glossary page.
Ask agent
Key features
- AN EXTREMELY WELL PRESENTED EXECUTIVE 3 BEDROOM DETACHED PROPERTY SITUATED IN THE HIGHLY DESIRABLE AND SOUGHT-AFTER LOCATION OF STRATHMARTINE
Description
Features:
* Fully detached family home, part of this exclusive development of just 12 converted homes
* 3 spacious double bedrooms (principal with en-suite)
* Stunning open-plan living/dining room
* Luxury German Nobilia kitchen with integrated appliances
* High-spec finishes throughout
* Generous wraparound gardens & patio
* Private driveway with ample parking
This is a superb opportunity to acquire an elegant, detached, stone-built family home set within the stunning historic grounds of Strathmartine Hospital, yet within easy commuting distance of Dundee.
Finished to a high standard throughout, the property offers a tasteful balance of traditional charm and modern design, with well-proportioned and flexible accommodation ideal for family living. Benefits include spacious rooms, high-quality fittings and fixtures, high-efficiency gas-fired central heating, and double glazing.
The accommodation comprises a welcoming hallway, spacious lounge/dining room, modern fitted kitchen, utility room, three generous double bedrooms (one with en-suite), a family bathroom, and beautifully maintained gardens with outstanding views.
To the rear of the property is a patio area, ideal for enjoying long summer evenings. The generous garden grounds wrap around the property to the front and side and offer outstanding open views.
Additional features include a Ring doorbell, PIR-activated external lighting, and a long monoblock driveway with turning area providing ample off-street parking. The front garden is laid to lawn with boundary hedging and enjoys exceptional countryside views.
LOCATION:
The property enjoys a peaceful residential setting within easy reach of the village of Strathmartine, a small hamlet located approximately 3.5 miles north of Dundee. It is ideally positioned for access to Dundee city centre amenities, excellent schooling, Ninewells Hospital, and a wide range of local shops including large supermarkets. Major transport routes, including the Kingsway, are just minutes away, providing swift access throughout the city and beyond. Ninewells Hospital is also a short drive away, making this an ideal home for professionals working in the area. Early viewing is highly recommended to fully appreciate this exceptional home.
INFORMATION:
Strathmartine Cottage forms part of an exclusive development of just twelve beautifully converted and renovated homes set within the historic grounds of Strathmartine Hospital.
Drayton Residential has carefully transformed these impressive Listed buildings into distinctive homes of real character, combining modern open-plan living with charming traditional features. Each property is individually designed and benefits from spacious private gardens and outstanding views across open countryside towards Dundee.
Great care has been taken to preserve the traditional character of the buildings, including the installation of new high-performance double-glazed sash and case windows, refurbished and new slate roofing, and cast-iron rainwater goods. These features are complemented by high-efficiency gas boilers, German-designed kitchens, solid oak doors, contemporary ironmongery, skirtings and facings, and chrome sockets within public areas.
Strathmartine Cottage offers an exceptional blend of heritage and modern comfort, creating a truly special living environment.
SERVICES:
Mains water, electricity, gas, and drainage are connected. Virgin Media and broadband services are available.
Brochures
Brochure- COUNCIL TAXA payment made to your local authority in order to pay for local services like schools, libraries, and refuse collection. The amount you pay depends on the value of the property.Read more about council Tax in our glossary page.
- Ask agent
- PARKINGDetails of how and where vehicles can be parked, and any associated costs.Read more about parking in our glossary page.
- Yes
- GARDENA property has access to an outdoor space, which could be private or shared.
- Yes
- ACCESSIBILITYHow a property has been adapted to meet the needs of vulnerable or disabled individuals.Read more about accessibility in our glossary page.
- Ask agent
Energy performance certificate - ask agent
Strathmartine Cottage, Off Baldovan Road, Strathmartine, Angus, DD3 0PG
Add an important place to see how long it'd take to get there from our property listings.
__mins driving to your place
Get an instant, personalised result:
- Show sellers you’re serious
- Secure viewings faster with agents
- No impact on your credit score
Your mortgage
Notes
Staying secure when looking for property
Ensure you're up to date with our latest advice on how to avoid fraud or scams when looking for property online.
Visit our security centre to find out moreDisclaimer - Property reference RS1662. The information displayed about this property comprises a property advertisement. Rightmove.co.uk makes no warranty as to the accuracy or completeness of the advertisement or any linked or associated information, and Rightmove has no control over the content. This property advertisement does not constitute property particulars. The information is provided and maintained by Ballantynes, Perth. Please contact the selling agent or developer directly to obtain any information which may be available under the terms of The Energy Performance of Buildings (Certificates and Inspections) (England and Wales) Regulations 2007 or the Home Report if in relation to a residential property in Scotland.
*This is the average speed from the provider with the fastest broadband package available at this postcode. The average speed displayed is based on the download speeds of at least 50% of customers at peak time (8pm to 10pm). Fibre/cable services at the postcode are subject to availability and may differ between properties within a postcode. Speeds can be affected by a range of technical and environmental factors. The speed at the property may be lower than that listed above. You can check the estimated speed and confirm availability to a property prior to purchasing on the broadband provider's website. Providers may increase charges. The information is provided and maintained by Decision Technologies Limited. **This is indicative only and based on a 2-person household with multiple devices and simultaneous usage. Broadband performance is affected by multiple factors including number of occupants and devices, simultaneous usage, router range etc. For more information speak to your broadband provider.
Map data ©OpenStreetMap contributors.




