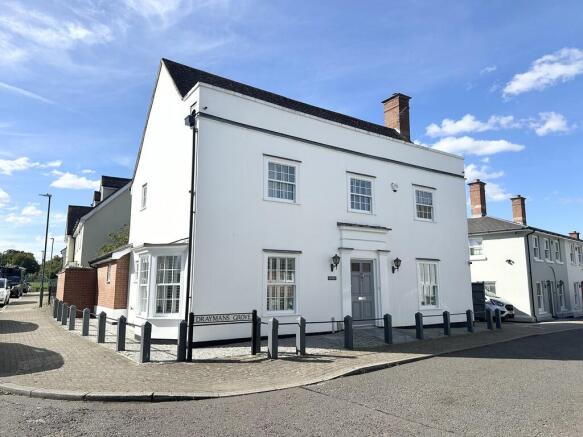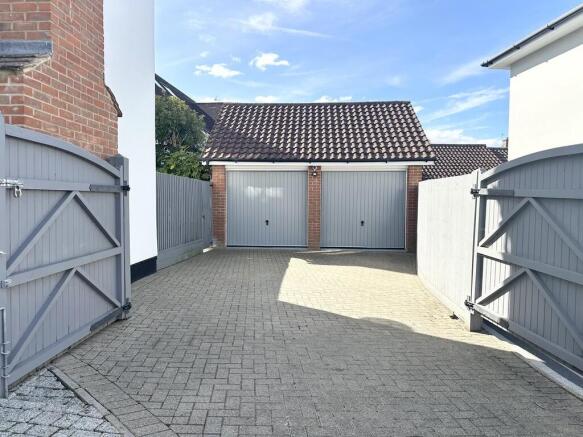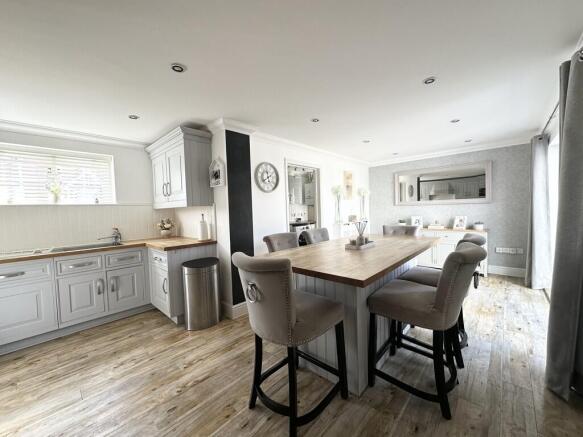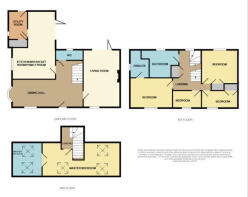Draymans Grove, Great Notley

- PROPERTY TYPE
Detached
- BEDROOMS
5
- BATHROOMS
3
- SIZE
Ask agent
- TENUREDescribes how you own a property. There are different types of tenure - freehold, leasehold, and commonhold.Read more about tenure in our glossary page.
Freehold
Key features
- Detached three storey house
- Five bedrooms
- Two reception rooms
- Master bedroom suite occupying the second floor
- Ensuite to bedroom two
- EV charging point
- Double detached garage
- Gated private driveway
- Enclosed West facing garden
- EPC - C
Description
Don't miss out on this extremely well presented FIVE BEDROOM DETACHED HOUSE with accommodation arranged over three floors - perfect for the larger family! The property is located close to all the amenities Great Notley has to offer including Schools, Doctors, Dentist and Tesco superstore. The local Discovery Centre also offers 100 acres of parkland close by, and there is excellent road access to the A120 (leading to Stansted airport & M11), and A131 to Great Leighs racecourse and Chelmsford. A viewing is very highly recommended.
GROUND FLOOR
DINING HALL 21' 10" x 10' 5" (6.68m x 3.2m) Entrance dining hall, Double glazed bay window to front with shutters, window to side with shutters, 2 x covered radiators, storage cupboard, carpeted flooring, exposed timbers to ceiling. Stairs to first floor
DOWNSTAIRS CLOAKROOM Double glazed window to rear, low level w.c, modern wash hand basin, part panelled walls, tiled flooring and smooth coved smooth ceiling with recessed spotlights
LOUNGE 19' 11" x 9' 11" (6.08m x 3.04m) Dual aspect room, with double glazed window to front with shutters, feature fireplace with built in log burner, covered radiator, carpet to floor and smooth ceiling with exposed timbers, carpeted flooring. Double glazed bi-folding doors leading out to the rear garden.
KITCHEN / BREAKFAST ROOM 21' 11" x 14' 4" (6.7m x 4.39m) Fitted with a good range of wall mounted cupboards, and base units with drawers. Oak working surfaces, inset sink unit with mixer tap. Built in hob with cooker hood over, eye level double oven, built in microwave, integrated dishwasher, full height wine fridge, plate rack. Stand alone island unit / breakfast bar. Double glazed window to rear and double glazed bi-folding doors leading out to the garden. Covered radiator, smooth coved ceiling with recessed spotlights.
UTILITY ROOM 9' 11" x 5' 8" (3.04m x 1.74m) Inset sink unit with mixer tap, work surface with cupboard under and space for fridge freezer, washing machine and tumble dryer, wall mounted gas fired boiler, built in storage cupboard, radiator, door to garden and coved ceiling.
FIRST FLOOR
LANDING Double glazed window to rear, encased radiator, built-in double airing cupboard, stairs leading to second floor, carpet flooring and smooth coved ceiling
BEDROOM TWO 10' 7" x 9' 9" (3.23m x 2.97m) Double glazed window to front with shutters, radiator, built-in wardrobes.
EN-SUITE Double glazed window to side, WC, vanity wash hand basin, single shower, heated towel rail, tiled flooring and smooth ceiling with recessed spotlights, coving
BEDROOM THREE 11' 6" x 10' 8" (3.53m x 3.26m) Double glazed window to rear with shutters, radiator, built-in wardrobes, carpeted flooring and smooth ceiling with coving.
BEDROOM FOUR 11' 3" x 6' 6" (3.43m x 1.98m) Double glazed window to front with shutters, built-in wardrobes, radiator, carpeted flooring and smooth ceiling with coving.
BEDROOM FIVE 9' 11" x 6' 9" (3.02m x 2.06m) Double glazed window to rear with shutters, radiator, carpeted flooring, smooth ceiling with coving
FAMILY BATHROOM Roll top copper bath with nickel plating, twin hand basins, feature radiator, shower cubicle, WC, tiled flooring and smooth ceiling with recessed spotlights. Double glazed window to rear.
SECOND FLOOR
LANDING Double glazed window to rear, carpeted flooring, smooth ceiling.
BEDROOM ONE 24' 3" x 13' 5" (7.39m x 4.09m) Bedroom suite with a seating and dressing area and. Velux windows to front and rear, built-in wardrobes, carpeted flooring and smooth ceiling with recessed spotlights.
ENSUITE 13' 5" x 8' 9" (4.09m x 2.67m) Double entrance doors, with a walk in shower, WC, vanity wash hand basin, heated towel rail. Tiled flooring and smooth ceiling with recessed spotlights. Velux windows to both front and rear.
OUTSIDE
REAR GARDEN Secluded, west facing rear garden has artificial lawn with flower and shrub borders. A decking area, ideal for entertaining is accessed from the lounge and kitchen. Door to double garage.
DOUBLE GARAGE Gated driveway with (EV CHARGING POINT) leading to a detached double garage with eaves storage. Twin up and over doors, power and light connected.
AGENTS NOTES Misrepresentations Act 1967: These details are prepared as a general guide only and should not be relied upon as a basis to enter a legal contract or to commit expenditure. Any interested party should rely solely on their own surveyor, solicitor or other professionals before committing themselves to any expenditure or other legal commitments. If any interested party wishes to rely on any information from the agent, then a request should be made and specific written confirmation can be provided. The agent will not be responsible for any verbal statement made by any member of staff, as only a specific written confirmation should be relied upon. The agent will not be responsible for any loss other than when specific written confirmation has been requested. The sales particulars may change in the course of time and any interested party is advised to make a final inspection of the property prior to exchange of contracts.
Property Misdescriptions Act 1991: The agent has not tested any apparatus, equipment, fixture, fittings or services and does not verify they are in working order, fit for their purpose, or within ownership of the sellers, therefore the buyer must assume the information given is incorrect. Neither has the agent checked the legal documentation to verify legal status of the property. A buyer must assume the information is incorrect until it has been verified by their own solicitors. Nothing concerning the type of construction, condition of the structure or its surroundings is to be implied from the photograph, artist's impression or plans of the property.
In order to comply with Anti Money Laundering (AML) regulations, Estate Agents are required to carry out identity checks and due diligance on all prospective purchasers. Please note that a memorandum of sale cannot be sent to conveyancers until the checks have been completed.
- COUNCIL TAXA payment made to your local authority in order to pay for local services like schools, libraries, and refuse collection. The amount you pay depends on the value of the property.Read more about council Tax in our glossary page.
- Ask agent
- PARKINGDetails of how and where vehicles can be parked, and any associated costs.Read more about parking in our glossary page.
- Garage,Off street
- GARDENA property has access to an outdoor space, which could be private or shared.
- Yes
- ACCESSIBILITYHow a property has been adapted to meet the needs of vulnerable or disabled individuals.Read more about accessibility in our glossary page.
- Ask agent
Draymans Grove, Great Notley
Add an important place to see how long it'd take to get there from our property listings.
__mins driving to your place
Get an instant, personalised result:
- Show sellers you’re serious
- Secure viewings faster with agents
- No impact on your credit score
Your mortgage
Notes
Staying secure when looking for property
Ensure you're up to date with our latest advice on how to avoid fraud or scams when looking for property online.
Visit our security centre to find out moreDisclaimer - Property reference 102894000672. The information displayed about this property comprises a property advertisement. Rightmove.co.uk makes no warranty as to the accuracy or completeness of the advertisement or any linked or associated information, and Rightmove has no control over the content. This property advertisement does not constitute property particulars. The information is provided and maintained by Bartlett Hammond, Braintree. Please contact the selling agent or developer directly to obtain any information which may be available under the terms of The Energy Performance of Buildings (Certificates and Inspections) (England and Wales) Regulations 2007 or the Home Report if in relation to a residential property in Scotland.
*This is the average speed from the provider with the fastest broadband package available at this postcode. The average speed displayed is based on the download speeds of at least 50% of customers at peak time (8pm to 10pm). Fibre/cable services at the postcode are subject to availability and may differ between properties within a postcode. Speeds can be affected by a range of technical and environmental factors. The speed at the property may be lower than that listed above. You can check the estimated speed and confirm availability to a property prior to purchasing on the broadband provider's website. Providers may increase charges. The information is provided and maintained by Decision Technologies Limited. **This is indicative only and based on a 2-person household with multiple devices and simultaneous usage. Broadband performance is affected by multiple factors including number of occupants and devices, simultaneous usage, router range etc. For more information speak to your broadband provider.
Map data ©OpenStreetMap contributors.







