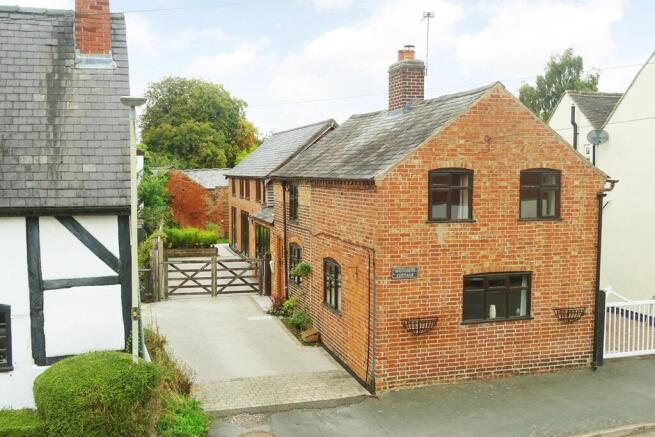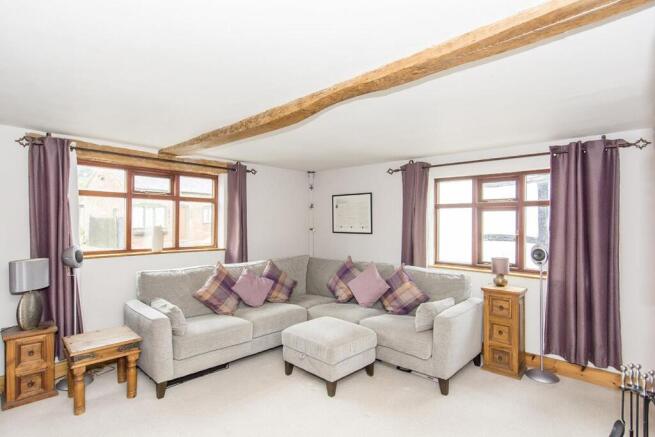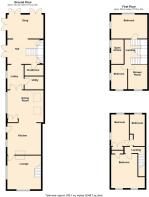
Lutterworth Road, Gilmorton, Lutterworth

- PROPERTY TYPE
Cottage
- BEDROOMS
4
- BATHROOMS
3
- SIZE
Ask agent
- TENUREDescribes how you own a property. There are different types of tenure - freehold, leasehold, and commonhold.Read more about tenure in our glossary page.
Freehold
Description
Hallway - Enter into this spacious hall through a set of double timber doors where you will find ceramic tiled flooring and a galleried wooden staircase that rises to two bedrooms and the shower room.
Cloakroom - 2.13m x 1.22m (7' x 4') - Fitted with a low level WC. Wall mounted wash hand basin and ceramic tiled underfloor heating.
Utilty - 1.73m x 2.29m (5'8" x 7'6") - Fitted with cream wall units with space for a washing machine and tumble dryer. Ceramic tiled underfloor heating. The gas central heating boiler is wall mounted. There is ample space to hang all your outdoor coats and boots.
Snug - 3.18m x 4.34m (10'5" x 14'3") - This delightful room is situated at the rear of the property and benefits from having three sets of French doors all opening into the garden. Ceramic tiled underfloor heating.
Snug (Photo Two) -
Inner Lobby - The inner lobby leads from the hallway through to the dining room with a window to the side aspect and ceramic tiled underfloor heating.
Dining Room - 4.78m x 3.99m (15'8" x 13'1") - This spacious dining room is open plan to the kitchen and has a vaulted ceiling with an exposed timber 'A' frame, two Velux skyline windows and a window to the side aspect. Solid oak flooring and two vertical radiators.
Dining Room (Photo Two) -
Kitchen - 4.45m x 4.17m (14'7" x 13'8") - Fitted with a wide range of cream cabinets with granite surfaces. Belfast sink with mixer taps. Rangemaster oven with five burner gas hob and extractor canopy which is set into an inglenook. Integrated dishwasher and space for an American fridge freezer. The central island provides additional storage and has a wine & beer cooling fridge. Slate underfloor heating. A window to the side and also oak stable doors gives access to the outside.
Kitchen (Photo Two) -
Kitchen (Photo Three) -
Lounge - 4.50m x 4.17m (14'9" x 13'8") - The lounge has dual aspect windows to the front and a window to the side boasting lots of natural light to flood in. The open fireplace has an oak beam mantle and the staircase rises to two bedrooms and the bathroom.
Landing - Giving access to two bedrooms and the bathroom.
Bedroom One - 4.50m x 3.38m (14'9" x 11'1") - A double bedroom with dual front aspect windows, radiator and a walk-in wardrobe.
Bedroom One (Photo Two) -
Bedroom Three - 3.73m x 3.02m (12'3" x 9'11") - A double bedroom with dual aspect windows to both the side and the rear, a radiator and built in wardrobes.
Bedroom Three (Photo Two) -
Bathroom - 1.98m x 4.19m (6'6 x 13'9") - The bathroom is fitted with a low level WC. Pedestal hand-wash basin. Standalone claw foot & roll top bath with mixer taps and a hand held shower attachment. Separate shower enclosure with sliding doors and attractive waterproof wall panelling. Chrome heated towel rail and polished floorboards.
Landing - The stunning galleried landing has an open atrium with dual side aspect windows and gives access to two bedrooms and a shower room.
Bedroom Two - 4.29m x 3.05m (14'1" x 10") - A double bedroom with a window to the side and rear aspect. Solid oak flooring and a radiator.
Bedroom Two (Photo Two) -
Bedroom Four - 1.85m x 3.33m (6'1" x 10'11") - A double bedroom with a window to both the front and side aspect's and a radiator.
Shower Room - 2.16m x 3.10m (7'1" x 10'2") - Recently re-fitted with modern fitments. Back to wall WC with a hand wash basin set onto a bespoke drawer. There is a further range of fitted cabinets. Under pelmet lighting. A large walk-in shower with glass partition and dual shower heads. Chrome heated towel rail. Striking ceramic wall tiles and luxury vinyl underfloor heating. Opaque window to the front aspect.
Shower Room (Photo Two) -
Garden - The walled garden offers this home a brilliant degree of privacy. The paved patio area and the sleeper retained shrub beds provides a serene area. The timber wall panelling with lights make the perfect backdrop for enjoying the outdoors.
Garden (Photo Two) -
Side Aspect Photo -
Outside & Parking - The property is accessed over a short shared drive. A five bar gate opens into a neat resin driveway which offers ample parking.
Brochures
Lutterworth Road, Gilmorton, LutterworthBrochure- COUNCIL TAXA payment made to your local authority in order to pay for local services like schools, libraries, and refuse collection. The amount you pay depends on the value of the property.Read more about council Tax in our glossary page.
- Band: D
- PARKINGDetails of how and where vehicles can be parked, and any associated costs.Read more about parking in our glossary page.
- Yes
- GARDENA property has access to an outdoor space, which could be private or shared.
- Yes
- ACCESSIBILITYHow a property has been adapted to meet the needs of vulnerable or disabled individuals.Read more about accessibility in our glossary page.
- Ask agent
Lutterworth Road, Gilmorton, Lutterworth
Add an important place to see how long it'd take to get there from our property listings.
__mins driving to your place
Get an instant, personalised result:
- Show sellers you’re serious
- Secure viewings faster with agents
- No impact on your credit score
Your mortgage
Notes
Staying secure when looking for property
Ensure you're up to date with our latest advice on how to avoid fraud or scams when looking for property online.
Visit our security centre to find out moreDisclaimer - Property reference 34202227. The information displayed about this property comprises a property advertisement. Rightmove.co.uk makes no warranty as to the accuracy or completeness of the advertisement or any linked or associated information, and Rightmove has no control over the content. This property advertisement does not constitute property particulars. The information is provided and maintained by Adams & Jones Estate Agents, Lutterworth. Please contact the selling agent or developer directly to obtain any information which may be available under the terms of The Energy Performance of Buildings (Certificates and Inspections) (England and Wales) Regulations 2007 or the Home Report if in relation to a residential property in Scotland.
*This is the average speed from the provider with the fastest broadband package available at this postcode. The average speed displayed is based on the download speeds of at least 50% of customers at peak time (8pm to 10pm). Fibre/cable services at the postcode are subject to availability and may differ between properties within a postcode. Speeds can be affected by a range of technical and environmental factors. The speed at the property may be lower than that listed above. You can check the estimated speed and confirm availability to a property prior to purchasing on the broadband provider's website. Providers may increase charges. The information is provided and maintained by Decision Technologies Limited. **This is indicative only and based on a 2-person household with multiple devices and simultaneous usage. Broadband performance is affected by multiple factors including number of occupants and devices, simultaneous usage, router range etc. For more information speak to your broadband provider.
Map data ©OpenStreetMap contributors.





