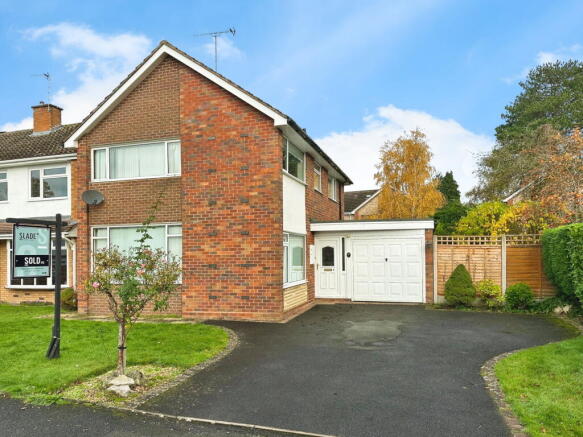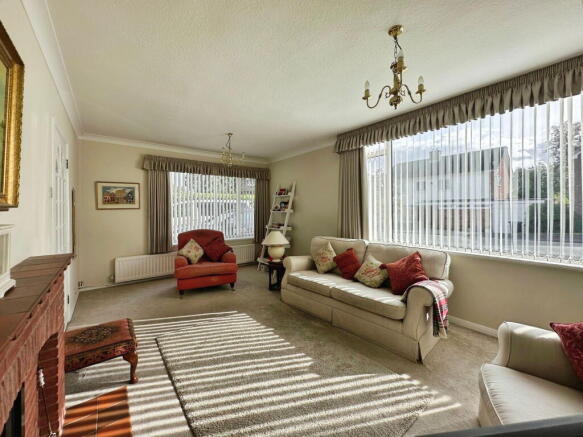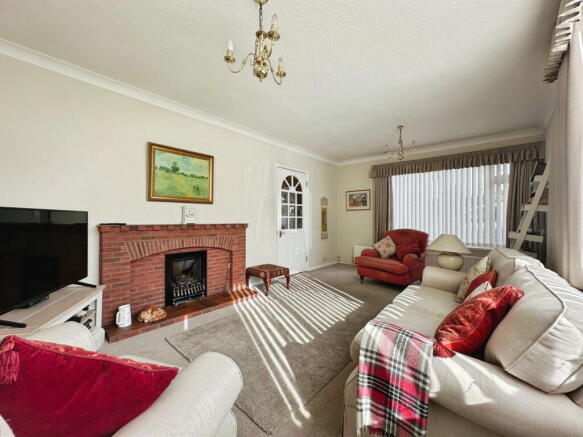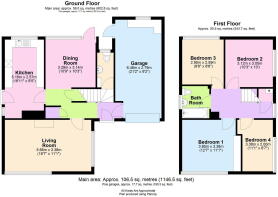Canford Crescent, Codsall, Codsall, Wolverhampton, WV8 2AF

- PROPERTY TYPE
Detached
- BEDROOMS
4
- BATHROOMS
2
- SIZE
Ask agent
- TENUREDescribes how you own a property. There are different types of tenure - freehold, leasehold, and commonhold.Read more about tenure in our glossary page.
Freehold
Key features
- Spacious 4-Bedroom Detached Home
- Sought-After Codsall Village Location
- Offered with No Onward Chain
- Potential to Extend & Add Value (STPP)
- Generous Plot
- Kitchen/Diner with Garden Access
- Ground Floor WC & Two Reception Rooms
Description
SLADE property collective presents…
5 Canford Crescent, Codsall, Wolverhampton, WV8 2AF
£445,000 | Freehold
This spacious four-bedroom detached home sits on a generous plot along Canford Crescent, a sought-after location celebrated for its family-friendly community, excellent connections, and the village centre and train station just a short walk away. With well-proportioned living spaces and the scope to modernise and extend (STPP), this property presents an exciting chance to create a home tailored to your lifestyle.
Ground Floor
The welcoming hallway gives access to a ground floor WC, fitted with a wall-mounted sink, vanity unit with storage, low-level WC, tiled flooring, radiator, and rear-facing double-glazed window. Stairs rise to the first floor.
To the front of the property lies the living room, a spacious dual-aspect reception with double-glazed windows to the front and side elevations, flooding the room with natural light. A gas fire with a brick-built surround and tiled hearth creates a central focal point, complemented by carpet and radiator.
At the rear, the dining/reception room enjoys garden views through a rear-facing double-glazed window and a glazed door providing direct access outside – offering flexibility as a family dining room or additional sitting room.
The kitchen diner provides a bright and practical space, with tiled flooring, a variety of wall and base units, roll-top work surfaces, and a ceramic sink and drainer. There is space for a breakfast table or smaller dining set, alongside provisions for appliances. Light streams in via the rear-facing double-glazed window, with a UPVC side door offering access to the garden.
First Floor
The first-floor landing is spacious and well-lit, featuring a side-facing double-glazed window, loft access, and an over-stair cupboard housing the Worcester Bosch condenser boiler. Doors lead to the bedrooms and bathroom.
Bedroom One: A generous double at the front with fitted wardrobes, carpet, radiator, and front-facing double-glazed window.
Bedroom Two: Another well-sized double with side-facing double-glazed window, carpet, and radiator.
Bedroom Three: Rear-facing double with garden views, carpet, and radiator.
Bedroom Four: A versatile double with side-facing double-glazed window, carpet, and radiator.
The family bathroom comprises a panelled bath with electric shower, pedestal wash hand basin, low-level WC, tiled flooring, radiator, and side-facing double-glazed window.
Externally
Set back from the road, the property benefits from a generous frontage with lawn and a driveway providing parking for 2–3 vehicles, leading to a single garage with up-and-over door, power, lighting, and access to the rear garden.
The rear garden is mainly laid to lawn with established boundaries, extending along the rear and side of the property. A gated side access enhances practicality, while the plot size ensures fantastic scope for families and keen gardeners alike.
A Rare Opportunity in a Sought-After Codsall Location
With space, versatility, and potential, this property offers an exciting opportunity to update, extend, or simply personalise. Close to Codsall’s shops, schools, restaurants, pubs, and train station, this is a home where new memories are waiting to be made.
At a Glance
Spacious 4-Bedroom Detached Home
Ground Floor WC & Two Reception Rooms
Kitchen/Diner with Garden Access
Generous Plot with Rear Garden & Field Views
Driveway Parking for Multiple Vehicles & Garage
Potential to Extend & Add Value (STPP)
Sought-After Codsall Village Location
Offered with No Onward Chain
Room Dimensions
Ground Floor
Living Room: 5.66m x 3.38m (18’7” x 11’1”)
Dining Room: 3.29m x 3.14m (10’9” x 10’3”)
Kitchen: 5.16m x 2.57m (16’11” x 8’5”)
Garage: 6.46m x 2.79m (21’2” x 9’2”)
First Floor
Bedroom 1: 3.85m x 3.38m (12’7” x 11’1”)
Bedroom 2: 3.12m x 3.05m (10’3” x 10’0”)
Bedroom 3: 2.95m x 2.59m (9’8” x 8’6”)
Bedroom 4: 3.38m x 2.00m (11’1” x 6’7”)
Bathroom: 2.59m x 1.67m (8’6” x 5’6”) approx.
Total area: approx. 106.5 sq. m. (1146.5 sq. ft.)
Garage: approx. 17.7 sq. m. (190.3 sq. ft.)
Follow SLADE property collective on Facebook and Instagram for the latest property updates.
Why Choose SLADE property collective?
SLADE property collective prioritises quality over quantity, delivering a bespoke, personal service tailored to each client’s needs. By working with a low volume of properties, we guarantee consistency, trust, and a results-driven approach for both vendors and buyers.
Launched in August 2023 by Mark Slade, SLADE property collective is an independent estate agency with 22 years of experience in the local market. We offer a premium, creative, and tailored service designed to achieve the right results.
AML & Compliance Notice
Before a memorandum of sale is issued, all buyers must provide ID documents and proof of funds. We may use an online verification service. Contact us for a full list of requirements.
Important Information
All details are prepared with care, but room sizes, boundaries, and appliances cannot be guaranteed. Floor plans and photos are for illustrative purposes only. Seek independent legal advice before proceeding. We collaborate with conveyancing partners and mortgage brokers and may receive a referral fee.
- COUNCIL TAXA payment made to your local authority in order to pay for local services like schools, libraries, and refuse collection. The amount you pay depends on the value of the property.Read more about council Tax in our glossary page.
- Band: E
- PARKINGDetails of how and where vehicles can be parked, and any associated costs.Read more about parking in our glossary page.
- Garage,Driveway
- GARDENA property has access to an outdoor space, which could be private or shared.
- Yes
- ACCESSIBILITYHow a property has been adapted to meet the needs of vulnerable or disabled individuals.Read more about accessibility in our glossary page.
- Ask agent
Canford Crescent, Codsall, Codsall, Wolverhampton, WV8 2AF
Add an important place to see how long it'd take to get there from our property listings.
__mins driving to your place
Get an instant, personalised result:
- Show sellers you’re serious
- Secure viewings faster with agents
- No impact on your credit score
Your mortgage
Notes
Staying secure when looking for property
Ensure you're up to date with our latest advice on how to avoid fraud or scams when looking for property online.
Visit our security centre to find out moreDisclaimer - Property reference S1458594. The information displayed about this property comprises a property advertisement. Rightmove.co.uk makes no warranty as to the accuracy or completeness of the advertisement or any linked or associated information, and Rightmove has no control over the content. This property advertisement does not constitute property particulars. The information is provided and maintained by SLADE Property Collective, Wolverhampton. Please contact the selling agent or developer directly to obtain any information which may be available under the terms of The Energy Performance of Buildings (Certificates and Inspections) (England and Wales) Regulations 2007 or the Home Report if in relation to a residential property in Scotland.
*This is the average speed from the provider with the fastest broadband package available at this postcode. The average speed displayed is based on the download speeds of at least 50% of customers at peak time (8pm to 10pm). Fibre/cable services at the postcode are subject to availability and may differ between properties within a postcode. Speeds can be affected by a range of technical and environmental factors. The speed at the property may be lower than that listed above. You can check the estimated speed and confirm availability to a property prior to purchasing on the broadband provider's website. Providers may increase charges. The information is provided and maintained by Decision Technologies Limited. **This is indicative only and based on a 2-person household with multiple devices and simultaneous usage. Broadband performance is affected by multiple factors including number of occupants and devices, simultaneous usage, router range etc. For more information speak to your broadband provider.
Map data ©OpenStreetMap contributors.




