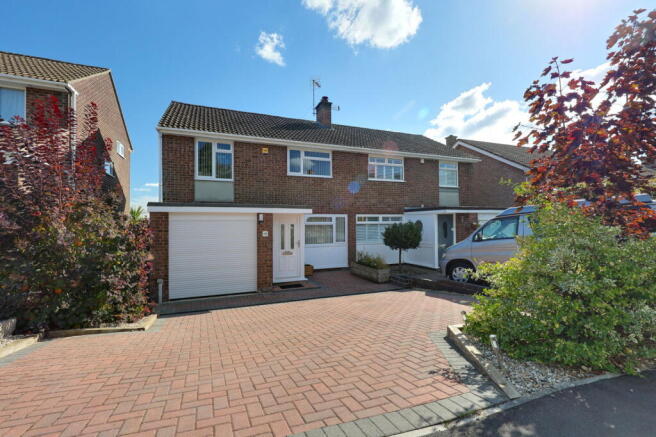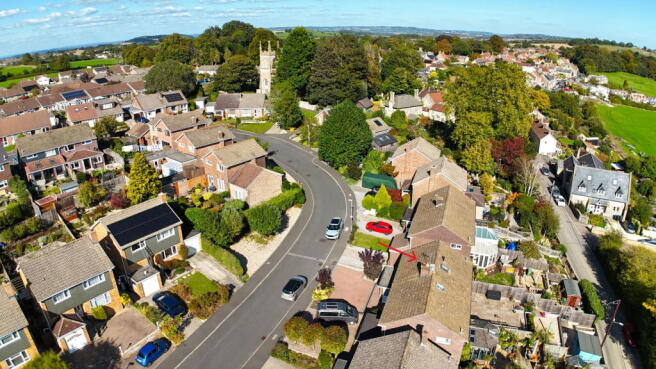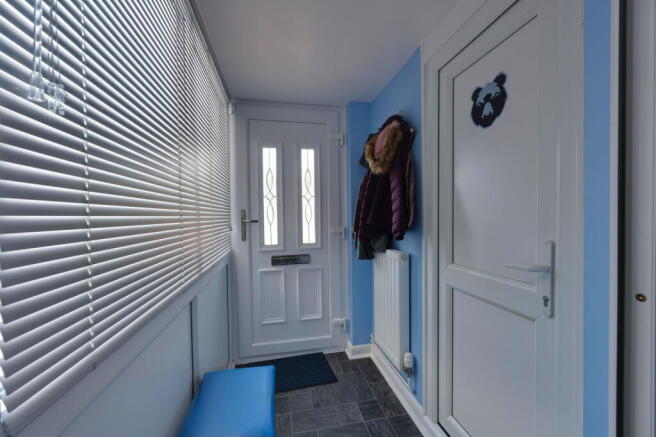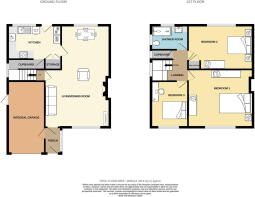3 bedroom semi-detached house for sale
Southlands Drive, Timsbury, Bath, BA2 0HB

- PROPERTY TYPE
Semi-Detached
- BEDROOMS
3
- BATHROOMS
1
- SIZE
840 sq ft
78 sq m
- TENUREDescribes how you own a property. There are different types of tenure - freehold, leasehold, and commonhold.Read more about tenure in our glossary page.
Freehold
Key features
- "Turn key" Semi-detached house on a popular road
- Generous living/dining room
- Modern kitchen with a full range of integral appliances
- Three double bedrooms
- Modern shower room with the option to reinstate a separate WC next to it
- Loft with a pull down ladder, partial boarding and double glazed skylight
- Integral garage with potential to convert into more accommodation
- Beautifully landscaped, southerly facing rear gardens to enjoy
- Driveway parking to the front
- Quote Reference NF0064 To Arrange Your Viewing
Description
Quote Reference NF0664 To Arrange Your Viewing.
Situated on the popular Southlands Drive within the village of Timsbury, a "Turn Key" Semi-detached House available to purchase. The owners of this home over the last 10 years or so have happily enhanced the property inside and out making it a beautiful place to live and enjoy.
The houses here, date back to the 1970's so architecturally have spacious rooms and large windows allowing light to flood in. A great property the owners have taken much further, even the southerly facing garden at the rear and front gardens have been landscaped and are low maintenance. If you are looking for a home to move straight in and save money on decorating then this is the home to view. My sellers are also relocating to Scotland so need a solid buyer to purchase given the committed buying methods there.
You enter the property via a porch which allows you access into the main house and side access to the garage. Some neighbours have converted their garages into more living accommodation, as an option for you if needed. As you enter the Living/Dining room you get a pleasant feeling of space, width and light. A room that invites you to relax and spread out. The focal fire on the wall and room for large sofas, to the far end is the dining area that looks out over the rear garden. Maybe here you can add French doors if you are itching to add your touch! Across is the kitchen, which has a fresh contrasting light green and purple colour, here you have a full range of integral appliances, views over the rear garden and a large cupboard which is a bonus for the kitchen area.
Heading upstairs, I like the way you can close off the first floor with a door in the Living Room, the stairs are split level with window to the side. The landing has a loft hatch which has a pull down ladder, even a skylight window and partial boarding. There is also a large cupboard on the landing next to the shower room that previously was a WC, the plumbing is still in situ if you wish to reinstall.
The Shower room is modern and has a dual aspect and a large walk in shower, vanity unit with a wash basin and a WC, making day to day living easy. There are three bedrooms, if needed even the smallest can accommodate a double which is a great thing for families or if you want a spacious spare room. Each bedroom is well dressed and the second bedroom has a fitted airing cupboard.
Head outside into the enclosed rear gardens and bathe in the southerly sun, secure for pets and children as well as landscaped in a low maintenance way. I love the large patio that sprawls out so there is plenty of room to sit out and eat, drink or children to play. There are two terraces below also, the middle section laid to shingle with wooden borders. The lower section has a large wooden shed and two raised planting beds for those of you with green fingers.
The front garden has planted borders of shrubs in mixed colours which contrast nicely with the block paved driveway, here you can park two cars easily. The integral garage can accommodate a third car.
In summary this is a superb home to buy that delivers so many plus points in a village that has over 14 commercial outlets as well as an Ofsted outstanding Primary school to name but a few attractions here.
Location
The village of Timsbury is surrounded by beautiful, rolling Somerset countryside and it is such a highly regarded village to call home. There is a vibrant and welcoming community, and viewers often comment to me just how friendly everyone is. Unusually for a village of this size, it is very well-served with an abundance of amenities. Such as a Co-op convenience store, a café, public house, fish & chip shop, doctors’ surgery, chemist, and hairdressers to name a few. For food lovers, there is a monthly farmers’ market at the village hall, where you can buy locally produced food, and the highly acclaimed cookery school at Vale House Kitchen. There’s a wide variety clubs and societies in the village, such as the Theatre Club and Gardening Club. For those looking for sporting activities there is a cycling club, as well a football and cricket clubs, and a gym. There is a parish church serving the community and Timsbury Primary School, recently rated as outstanding by OFSTED, is a big attraction for families.
Located eight miles from the World Heritage City of Bath and just twelve miles to Bristol, it’s a great base for those wanting the calmness and community of rural living, yet still within easy reach of city life when you want it. There are regular buses and there is a train station in nearby Keynsham. You can be at Bristol Airport within 45 minutes. Heading west, you have the Mendip Hills, and the Chew Valley on your doorstep, and everything the stunning South-West has to offer.
Porch - 1.77m x 1.13m (5'9" x 3'8")
Living/Dining Room - 6.86m x 3.66m (22'6" x 12'0")
Kitchen - 2.75m x 2.18m (9'0" x 7'1")
Integral Garage - 5.19m x 2.47m (17'0" x 8'1")
Landing
Bedroom One - 3.65m x 3.19m (11'11" x 10'5")
Bedroom Two - 3.24m x 3.16m (10'7" x 10'4")
Bedroom Three - 2.9m x 2.7m (9'6" x 8'10")
Shower Room - 2.92m x 1.44m (9'6" x 4'8")
Rear Garden - 17.9m x 7.79m (58'8" x 25'6")
Front Garden
Driveway
Agents Notes
Kindly note some items mentioned or seen in the photographs may not be included in the property, please check with the Property Agent. For further information or details about this property please visit. nigelfudge.exp.uk.com
EPC = ?, Council Tax Band – C (£2,059.15 PA estimate) – Bath & Northeast Somerset, Services - Mains electricity, Main Gas, Mains water, Mains drainage. Freehold property. Built 1970's
Quote Ref NF0664
Brochures
Brochure 1- COUNCIL TAXA payment made to your local authority in order to pay for local services like schools, libraries, and refuse collection. The amount you pay depends on the value of the property.Read more about council Tax in our glossary page.
- Band: C
- PARKINGDetails of how and where vehicles can be parked, and any associated costs.Read more about parking in our glossary page.
- Garage,Driveway
- GARDENA property has access to an outdoor space, which could be private or shared.
- Private garden
- ACCESSIBILITYHow a property has been adapted to meet the needs of vulnerable or disabled individuals.Read more about accessibility in our glossary page.
- Ask agent
Southlands Drive, Timsbury, Bath, BA2 0HB
Add an important place to see how long it'd take to get there from our property listings.
__mins driving to your place
Get an instant, personalised result:
- Show sellers you’re serious
- Secure viewings faster with agents
- No impact on your credit score
Your mortgage
Notes
Staying secure when looking for property
Ensure you're up to date with our latest advice on how to avoid fraud or scams when looking for property online.
Visit our security centre to find out moreDisclaimer - Property reference S1458689. The information displayed about this property comprises a property advertisement. Rightmove.co.uk makes no warranty as to the accuracy or completeness of the advertisement or any linked or associated information, and Rightmove has no control over the content. This property advertisement does not constitute property particulars. The information is provided and maintained by eXp UK, South West. Please contact the selling agent or developer directly to obtain any information which may be available under the terms of The Energy Performance of Buildings (Certificates and Inspections) (England and Wales) Regulations 2007 or the Home Report if in relation to a residential property in Scotland.
*This is the average speed from the provider with the fastest broadband package available at this postcode. The average speed displayed is based on the download speeds of at least 50% of customers at peak time (8pm to 10pm). Fibre/cable services at the postcode are subject to availability and may differ between properties within a postcode. Speeds can be affected by a range of technical and environmental factors. The speed at the property may be lower than that listed above. You can check the estimated speed and confirm availability to a property prior to purchasing on the broadband provider's website. Providers may increase charges. The information is provided and maintained by Decision Technologies Limited. **This is indicative only and based on a 2-person household with multiple devices and simultaneous usage. Broadband performance is affected by multiple factors including number of occupants and devices, simultaneous usage, router range etc. For more information speak to your broadband provider.
Map data ©OpenStreetMap contributors.




