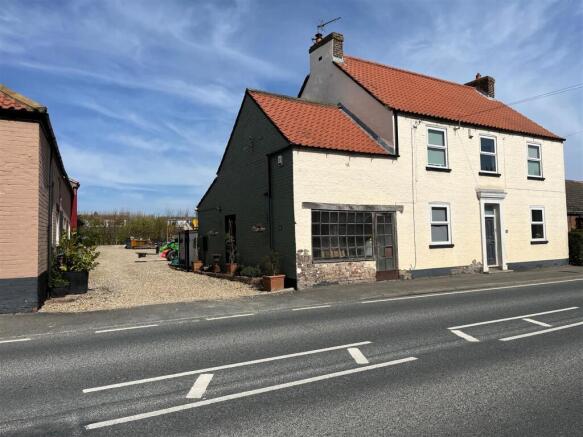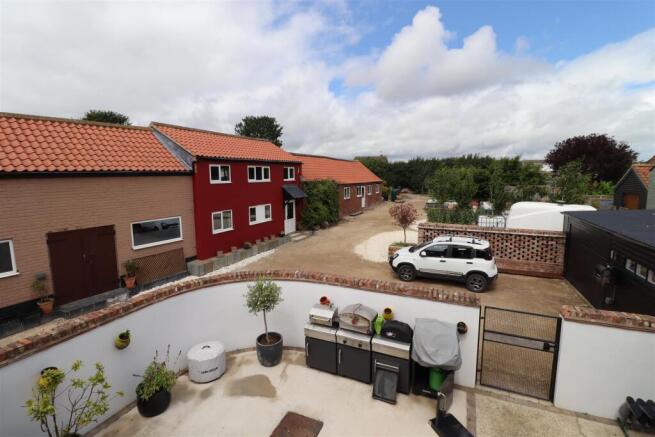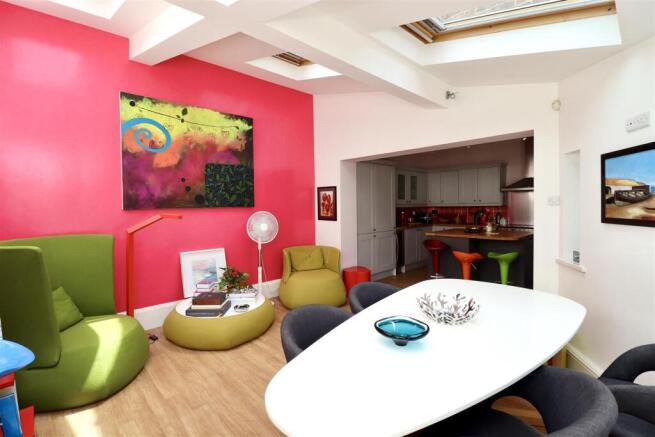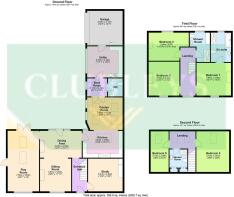
Residential development for sale
Main Street, Wetwang, Driffield
- PROPERTY TYPE
Residential Development
- BEDROOMS
5
- BATHROOMS
3
- SIZE
Ask agent
Key features
- Five bedroom detached home on 0.49 acres
- Rare development potential with outbuildings (STP)
- Modern kitchen with central island
- Flexible living with study, play room & garden room
- En-suite plus two further shower rooms
- Driveway, double garage, lawns & courtyard garden
- Significant works completed on outbuildings
- EPC Rating: E
Description
Set within approximately 0.49 acres, this property offers not only a spacious and well-presented five bedroom detached home, but also a rare opportunity to continue development on a range of outbuildings. The plot includes a single storey, double storey and one-and-a-half storey building, where significant works including new roofs have already been completed, providing huge scope for buyers to add value and create additional accommodation or versatile spaces (subject to planning). The main house itself has been tastefully updated by the current owner, with improvements including a modern kitchen with central island, updated bathrooms, and redecoration, making it ready to move straight into. Inside, the accommodation offers excellent flexibility. The ground floor comprises an entrance hall, study, sitting room, dining room, play room, and a superb open-plan kitchen leading to the light-filled garden room with four Velux windows. A boot room, cloakroom/WC, and utility with access to the garage complete this level. On the first floor there are three generous bedrooms, one with en-suite facilities, along with a stylish shower room. The second floor provides two further bedrooms and an additional shower room, making this a perfect home for families of all sizes. Externally, there is a gravelled driveway, double garage, brick outbuilding, shed, lawns with established planting, and a courtyard garden, all adding to the appeal of this versatile property. This is a unique opportunity to purchase a substantial family home with extensive grounds and considerable scope for further development, a rare find.
Tenure: Freehold. East Riding of Yorkshire Council BAND: D
The Accommodation Comprises -
Entrance Hall - Wall mounted electric heater, tiled floor, stairs to first floor, cupboard under.
Study - 3.81 x 4.02 (12'5" x 13'2") - Inset modern log effect fire, ceiling coving, radiator.
Sitting Room - 3.81 x 3.63 (12'5" x 11'10") - T.V. aerial point, archway to
Dining Area - 3.23 x 4.86 (10'7" x 15'11") - Multi fuel stove, tiled inset and hearth, wooden surround, rear door, door to Play Room.
Kitchen - 3.20 x 4.85 (10'5" x 15'10") - Fitted with a range of wall and base units comprising work surfaces, ceramic sink, extractor hood, part tiled walls, integrated fridge, island unit with warming drawer and bin storge, integrated microwave, archway to Dining Area, radiator.
Garden Room - 3.80 x 4.16 (12'5" x 13'7") - Four velux windows, double doors to
Boot Room - 2.11 x 2.33 (6'11" x 7'7") - Rear entrance door.
W.C. - Floor standing oil fired central heating boiler, low flush W.C., wash hand basin, tiled splashback.
Utility - 3.63 x 4.40 (11'10" x 14'5") - Fitted with a range of wall and base units comprising work surfaces, single drain stainless steel sink unit, plumbing for automatic washing machine, plumbing for drier, door to garage.
First Floor -
Landing -
Bedroom One - 3.94 x 4.02 (12'11" x 13'2") - Recessed ceiling lights, radiator.
En Suite - Four piece suite comprising panelled bath, step in shower cubicle, low flush W.C., pedestal wash hand basin, tiled splashback, recessed ceiling lights, chrome heated towel rail, shaver point.
Bedroom Two - 3.94 x 3.58 (12'11" x 11'8") - Radiator.
Bedroom Three - 3.28 x 4.67 (10'9" x 15'3") - Radiator.
Bathroom - Four piece suite comprising panelled bath (niche), step in shower cubicle, low flush W.C., pedestal wash hand basin, tiled splashback, part tiled walls, shelving, chrome heated towel rail.
Second Floor -
Landing -
Bedroom Four - 4.73 x 3.81 (15'6" x 12'5") - T.V. aerial point, velux window, radiator.
Bedroom Five - 4.73 x 2.09 (15'6" x 6'10") - T.V. aerial point, velux window, radiator.
Shower Room - Three piece suite comprising step in shower cubicle, low flush W.C., pedestal wash hand basin, tiled splashback, chrome heated towel rail, fitted cupboard.
Outside - The property stands within approximately 0.49 acres, enjoying a generous gravelled driveway, double garage, brick outbuilding, shed, lawns with established planting, and a courtyard garden. In addition, the plot includes a single storey, double storey and one-and-a-half storey building, where works including new roofs have already been completed, offering excellent scope for buyers to continue development and create further accommodation or versatile spaces (subject to planning).
Garage - Attached garage, up and over door, hot water cylinder.
Services - Mains water, electricity and drainage.
Appliances - No Appliances have been tested by the Agent.
Brochures
Main Street, Wetwang, DriffieldBrochureEnergy Performance Certificates
EE RatingMain Street, Wetwang, Driffield
NEAREST STATIONS
Distances are straight line measurements from the centre of the postcode- Driffield Station6.1 miles
Notes
Disclaimer - Property reference 34203203. The information displayed about this property comprises a property advertisement. Rightmove.co.uk makes no warranty as to the accuracy or completeness of the advertisement or any linked or associated information, and Rightmove has no control over the content. This property advertisement does not constitute property particulars. The information is provided and maintained by Clubleys, Market Weighton. Please contact the selling agent or developer directly to obtain any information which may be available under the terms of The Energy Performance of Buildings (Certificates and Inspections) (England and Wales) Regulations 2007 or the Home Report if in relation to a residential property in Scotland.
Map data ©OpenStreetMap contributors.






