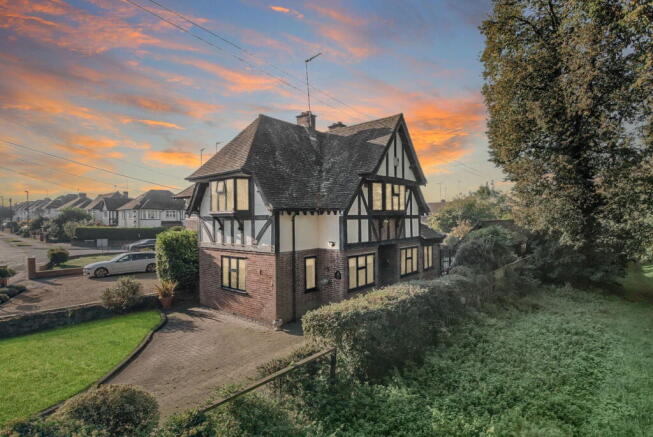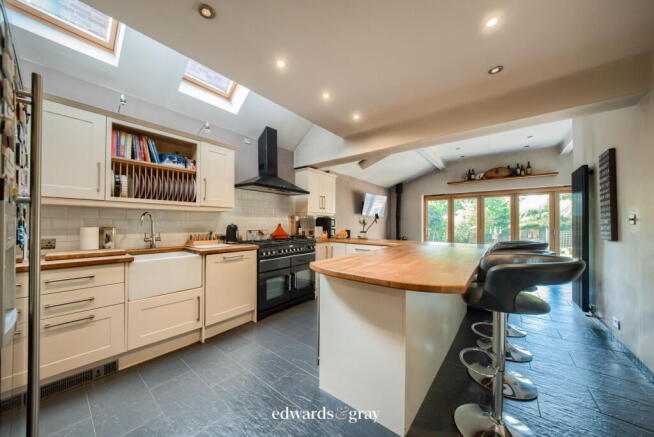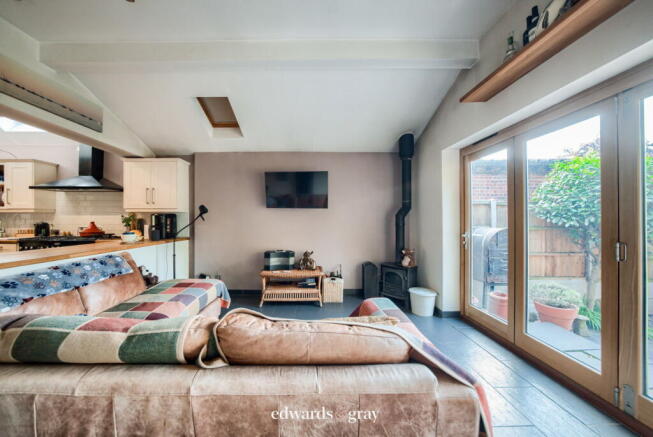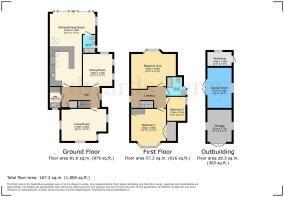
Baginton Road, Stivichall, Coventry, CV3 6JW
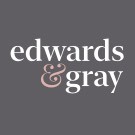
- PROPERTY TYPE
Detached
- BEDROOMS
3
- BATHROOMS
2
- SIZE
Ask agent
- TENUREDescribes how you own a property. There are different types of tenure - freehold, leasehold, and commonhold.Read more about tenure in our glossary page.
Ask agent
Key features
- Offered With No Upward Chain
- Spacious Detached Family Home
- Character & Original Features Throughout
- Stunning Open-Plan Kitchen/Diner
- Landscaped South-Facing Rear Garden
- Garden Room & Workshop
- Ample Driveway Parking
- Sought After Location
Description
Edwards & Gray are delighted to present this beautiful home on Baginton Road in the highly regarded area of Stivichall, this impressive detached home offers a wonderful balance of character and modern living. Occupying a generous end plot, the property boasts a wealth of original features alongside spacious accommodation and is enviably positioned just moments from the War Memorial Park.
With the city centre, train station, well-regarded schools, and everyday amenities all close by, it presents an ideal opportunity for families and professionals alike. Offered to the market with no upward chain and benefitting from excellent privacy, a large driveway and mature gardens, this is a home not to be missed.
The property comprises of a welcoming entrance hallway that gives access to two reception rooms, the kitchen and utility space. The property offers generous and flexible living, with bright and airy rooms complemented by original features and modern touches. To the first floor are three well-proportioned bedrooms and a family bathroom, while outside, landscaped gardens, a garden room/workshop and ample driveway parking further enhance this home’s appeal.
Hallway
The spacious entrance hallway features tiled flooring, a ceiling light point, radiator and stairs rising to the first floor. Doors lead to both reception rooms, the kitchen and the utility room.
Lounge – 20’02 x 12’03 (max)
A bright and welcoming reception space, filled with natural light from three double-glazed windows. Finished with light oak flooring and centred around a charming feature fireplace, the lounge offers the perfect place to relax and unwind.
Dining Room – 11’03 x 12’02
A versatile second reception room with light oak flooring, three double-glazed windows, a feature fireplace and a radiator. This room provides an ideal setting for formal dining or could be adapted to suit a variety of family needs.
Kitchen/Dining – 27’00 x 17’09
Truly the heart of the home, this impressive open-plan kitchen and dining space has been designed for modern living. Fitted with a range of wall and base units topped with wood work surfaces, it includes a Rangemaster cooker with gas hob, ceramic sink, fridge/freezer and separate drinks fridge. A breakfast bar offers casual seating, while the room also provides ample space for a dining table and further furniture. Skylights and bi-folding doors flood the room with natural light and open directly onto the rear garden, seamlessly blending indoor and outdoor living.
Shower Room – 5’01 x 6’09
A practical addition to the ground floor, fitted with a shower, low-level WC, wash hand basin, tiled walls and a double-glazed window.
Landing
With carpet to the floor, a large double-glazed window providing natural light, ceiling light point and loft access. Doors lead to all three bedrooms and the family bathroom.
Bedroom One – 15’10 x 12’04
A spacious double bedroom featuring a large bay window, original fireplace, carpet to floor, ceiling light point and radiator.
Bedroom Two – 12’11 x 12’02
A second generous double bedroom with two sets of fitted wardrobes, bay window, original fireplace, ceiling light point, radiator and carpet to floor.
Bedroom Three – 8’11 x 9’08
A comfortable third bedroom with carpet to floor, double-glazed window, ceiling light point and radiator.
Bathroom – 6’09 x 7’09
Finished with wood flooring and comprising a panelled bath with rainfall-style shower over, low-level WC, wash hand basin, centrally heated towel rail, spotlights and double-glazed window.
Garden
The property enjoys a beautifully landscaped, south-facing rear garden which is mainly laid to lawn with a paved patio area ideal for entertaining. A particularly unique feature is the old air raid shelter, adding historical interest to the plot. To the rear, the former garage has been converted to create a useful garden room and workshop, with a smaller storage area accessed from the driveway. To the front, a large driveway provides ample off-road parking, while the mature setting ensures privacy.
Garden Room – 8’03 x 15’03
With direct access from the garden, this versatile space benefits from tiled flooring, a ceiling light point and double-glazed window. Perfect for use as a home office, gym or additional living area.
Tenure: Freehold (prospective purchasers should confirm with their solicitor).
Council Tax Band: F
Whilst every effort has been taken to ensure accuracy, all interested parties should satisfy themselves by inspection or otherwise. Fixtures and fittings are not to be assumed as included unless specified. Appliances and services have not been tested and cannot be guaranteed. Floorplans and measurements are for guidance only.
Identity Verification
Once your offer has been accepted (subject to contract), we are legally required to carry out anti-money laundering checks as part of our due diligence. As agents acting on behalf of the seller, we must verify the identity of all purchasers before issuing the Memorandum of Sale. A non-refundable administration fee of £20 + VAT (£24 including VAT) per purchaser applies. This covers the cost of obtaining the necessary data and any additional manual checks or monitoring required. The fee must be paid in advance of the Memorandum of Sale being issued and is non-refundable. If you have any questions, our team will be happy to help.
- COUNCIL TAXA payment made to your local authority in order to pay for local services like schools, libraries, and refuse collection. The amount you pay depends on the value of the property.Read more about council Tax in our glossary page.
- Band: F
- PARKINGDetails of how and where vehicles can be parked, and any associated costs.Read more about parking in our glossary page.
- Yes
- GARDENA property has access to an outdoor space, which could be private or shared.
- Yes
- ACCESSIBILITYHow a property has been adapted to meet the needs of vulnerable or disabled individuals.Read more about accessibility in our glossary page.
- Ask agent
Baginton Road, Stivichall, Coventry, CV3 6JW
Add an important place to see how long it'd take to get there from our property listings.
__mins driving to your place
Get an instant, personalised result:
- Show sellers you’re serious
- Secure viewings faster with agents
- No impact on your credit score

Your mortgage
Notes
Staying secure when looking for property
Ensure you're up to date with our latest advice on how to avoid fraud or scams when looking for property online.
Visit our security centre to find out moreDisclaimer - Property reference S1459033. The information displayed about this property comprises a property advertisement. Rightmove.co.uk makes no warranty as to the accuracy or completeness of the advertisement or any linked or associated information, and Rightmove has no control over the content. This property advertisement does not constitute property particulars. The information is provided and maintained by Edwards and Gray, West Midlands. Please contact the selling agent or developer directly to obtain any information which may be available under the terms of The Energy Performance of Buildings (Certificates and Inspections) (England and Wales) Regulations 2007 or the Home Report if in relation to a residential property in Scotland.
*This is the average speed from the provider with the fastest broadband package available at this postcode. The average speed displayed is based on the download speeds of at least 50% of customers at peak time (8pm to 10pm). Fibre/cable services at the postcode are subject to availability and may differ between properties within a postcode. Speeds can be affected by a range of technical and environmental factors. The speed at the property may be lower than that listed above. You can check the estimated speed and confirm availability to a property prior to purchasing on the broadband provider's website. Providers may increase charges. The information is provided and maintained by Decision Technologies Limited. **This is indicative only and based on a 2-person household with multiple devices and simultaneous usage. Broadband performance is affected by multiple factors including number of occupants and devices, simultaneous usage, router range etc. For more information speak to your broadband provider.
Map data ©OpenStreetMap contributors.
