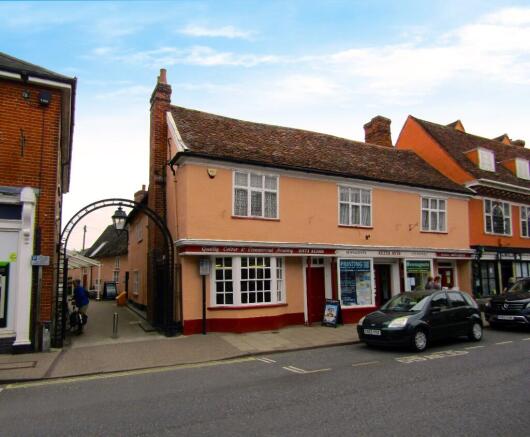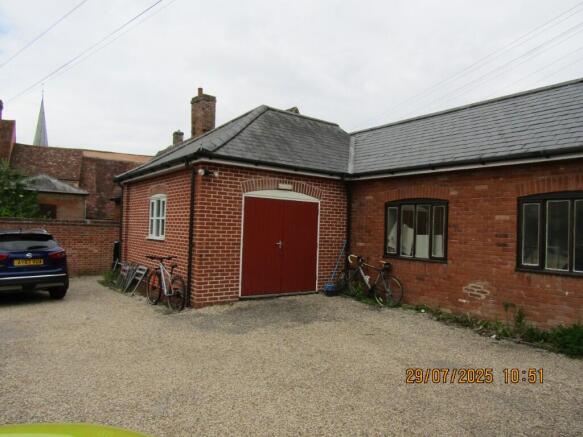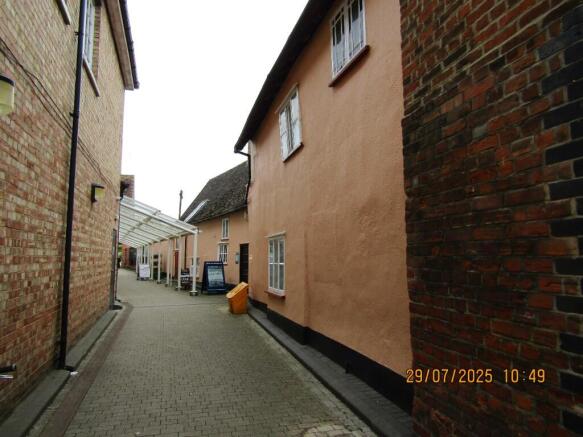High Street, IP7
- SIZE AVAILABLE
3,860 sq ft
359 sq m
- SECTOR
Commercial development for sale
- USE CLASSUse class orders: Class E
E
Key features
- EXCITING INVESTMENT OPPORTUNITY
- LET AND PRODUCING £35,000 PAX
- RETAIL UNIT WITH FIRST FLOOR ANCILLARY/STORAGE
- REAR WORKSHOP WITH FIRST FLOOR OFFICES/STORAGE
- ONSITE PARKING AND ENCLOSED GARDEN
- WIDE HIGH STREET FRONTAGE
- POTENTIAL FIRST FLOOR REDEVELOPMENT, subject to planning
Description
The building benefits from an expansive frontage on High Street, offering excellent visibility, with additional pedestrian access via a covered walkway at the side and convenient rear vehicular access from Magdalen Road. Nearby retailers include Adnams Cellar & Kitchen and a diverse range of high-quality independent shops. Hadleigh is a historic market town renowned for its charming High Street and numerous Listed Buildings. With a population of approximately 10,000, it serves a broader, affluent catchment area, making it a vibrant hub for retail and commerce.
Hadleigh is located approximately 10 miles west of Ipswich, 12 miles from Sudbury, and 15 miles from Colchester. Both Ipswich and Colchester offer fast, regular mainline train services to London Liverpool Street Station. Harwich, Felixstowe, and Stansted Airport are all within a one-hour drive, ensuring excellent regional connectivity.
DESCRIPTION
Investment Summary
Let to Hadleigh News Ltd and Keith Avis Printers Ltd. currently Producing £35,000 pax.
Retail unit with first floor ancillary / storage.
Rear workshop with first floor offices / storage
On site parking and enclosed garden.
The property comprises a substantial retail shop, long-established as a Newsagent and Stationers, with an adjacent rear wing currently occupied as a printing facility.
The main building, likely dating from the 16th century, is Grade II Listed for its architectural and historic significance. It features a combination of brick, timber stud, and plaster construction under a predominantly peg-tiled roof.
The rear wing has been recently extended, with the main workshop constructed of cavity brick under a slate roof.
The shop benefits from a wide High Street frontage, providing prominent visibility and a well-proportioned retail space. The first floor,
originally residential, has been largely unused in recent years.
Accessible via Magdalen Road, the property includes an enclosed rear car park with space for approximately six vehicles, plus additional parking on a concrete driveway.
Leases
The shop is let to Hadleigh News Ltd who are no longer trading, for a term expiring on 30th September 2033, with Tenant options
to break on 1st October 2026 & 2028. The current rent is £20,000 per annum exclusive. The lease is contracted outside S.24-28 of the Landlord and Tenant Act 1954.
The rear workshop is let to Keith Avis Printers Ltd, for a term expiring on 31st May 2028. The current rent is £15,000 per annum exclusive. The lease is contracted outside S.24-28 of the Landlord and Tenant Act 1954.
Copies of both leases are available upon request.
ACCOMMODATION
Shop
Main retail area 665 Sq ft
Rear Sales 262 Sq ft
Ground floor Storage / Office 309 Sq ft
First Floor Ancillary 6 rooms 893 Sq ft
Print Workshop
Reception Office 163 Sq ft
Workshop Space Two 1,178 Sq ft
First Floor Offices 396 Sq ft
TERMS
Offers are invited in the region of £645,000 for the freehold interest subject to, and with the benefit of the existing leases.
OUTGOINGS
68 High Street £14,000 Shop & Premises
R/o 68 High Street £12,000 Offices & Premises
68 High Street may benefit from small business rate relief as the Rateable Value is less than 15,000.
Rear of 68 High Street may benefit from full business rate relief as the Rateable Value is less than £12,000.
The local authority is Babergh District Council.
VAT
The property is not elected for VAT.
LEGAL COSTS
Each party is to be responsible for their own legal fees in relation to any transaction.
PLANNING
The main building is Listed as being of Architectural or Historic Interest Grade II. The modern extension at the rear is not Listed as such.
The property may be suitable for refurbishment and redevelopment with the opportunity to return the upper parts at the front into residential use, subject to planning. Prospective purchasers should make their own enquiries.
OTHER
Energy Performance Certificate
68 High Street, Hadleigh IP7 5EF D - 85 7th February 2033
Keith Avis Printers ( Address as above ) C - 73 7th February 2033
VIEWING
Viewing is strictly by prior appointment with the sole agents, Birchall Steel Estate Agents & Chartered Surveyors.
Energy Performance Certificates
EPC 1Brochures
High Street, IP7
NEAREST STATIONS
Distances are straight line measurements from the centre of the postcode- Manningtree Station7.7 miles
Notes
Disclaimer - Property reference 68_HIGH_STREET_HADLEIGH_SUFFOLK. The information displayed about this property comprises a property advertisement. Rightmove.co.uk makes no warranty as to the accuracy or completeness of the advertisement or any linked or associated information, and Rightmove has no control over the content. This property advertisement does not constitute property particulars. The information is provided and maintained by Birchall Steel Consultant Surveyors, Suffolk. Please contact the selling agent or developer directly to obtain any information which may be available under the terms of The Energy Performance of Buildings (Certificates and Inspections) (England and Wales) Regulations 2007 or the Home Report if in relation to a residential property in Scotland.
Map data ©OpenStreetMap contributors.




