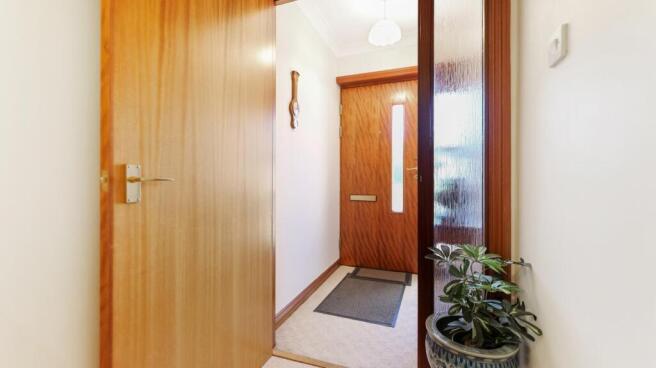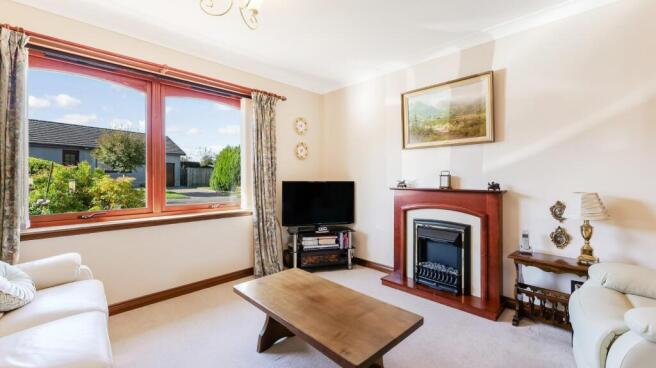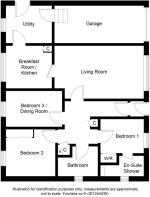Hogarth Drive, Cupar

- PROPERTY TYPE
Detached Bungalow
- BEDROOMS
3
- BATHROOMS
2
- SIZE
Ask agent
- TENUREDescribes how you own a property. There are different types of tenure - freehold, leasehold, and commonhold.Read more about tenure in our glossary page.
Freehold
Key features
- Beautiful Detached Bungalow In Popular Locale
- Home Report Value Of £290,000
- Spacious Lounge
- Dining Kitchen & Utility Room
- Three Bedrooms
- En Suite & Family Bathroom
- Gas Central Heating & Double Glazing
- Mono Bloc Driveway & Integral Garage
- Council Tax Band D
- EER Band C
Description
Located in the heart of Fife, Cupar offers the best of both worlds: a charming market town atmosphere with excellent links to the wider region. As the former county town of Fife, Cupar boasts a rich history reflected in its architecture and local museums. Its central location makes it the perfect base for exploring the diverse attractions of the "Kingdom of Fife." The bustling town centre provides a fantastic range of local shops, supermarkets, cafes, and restaurants. The area is served by well-regarded schools, including Bell Baxter High School, making it a great choice for families. With the Cupar railway station just a short walk away, you have easy access to Dundee, Edinburgh, and other key locations. The town also benefits from regular bus services, plus a community bus service which regularly runs into Cupar itself making getting around very convenient with easy access to main road links. From the local golf course and sports facilities to the beautiful countryside walks, there are plenty of opportunities to stay active and enjoy the outdoors.
Viewing by appointment only!
Entry - Entry to the property is via attractive timber door with double glazed inset and side panel, leading to the entrance vestibule.
Entrance Vestibule - The entrance vestibule provides access to the lounge, all bedrooms and bathroom. Cupboard with hanging hooks and meters. Further cupboard housing the "Atag" combi boiler. Loft hatch.
Lounge - 4.04m x 5.12m (13'3" x 16'9") - Step into the bright and inviting lounge with attractive fire and surround, a perfect space for relaxing or entertaining guests. Large front facing windows fill the room with natural light, creating a warm and welcoming atmosphere. This well-proportioned room offers ample space for comfortable furnishings, making it the ideal spot to unwind after a busy day. Door into dining kitchen.
Dining Room/Third Bedroom - 3.31m x 2.75m (10'10" x 9'0") - Currently used as a dining room, this versatile space could easily be used as a bedroom, study, or a home gym. Pleasant outlook with window overlooking the rear garden.
Dining Kitchen - 2.83m x 3.39m (9'3" x 11'1") - Often the heart of the home, the dining kitchen offers a culinary haven and a social hub. It features a range of base and wall units with integrated appliances including hob, oven, extractor with the freestanding dishwasher and fridge also included in the sale. Space for dining table. A great family space with a handy storage cupboard, window to the rear and door to the utility room.
Utility Room - 2.17m x 2.18m (7'1" x 7'1") - Conveniently located just off the kitchen, the separate utility room provides a practical space for laundry and additional storage. It keeps the main living areas tidy and clutter-free, adding to the home's functional design. Door into the integral garage and another leading out to the rear garden.
Master Bedroom - 3.29m x 2.86m (10'9" x 9'4") - Discover a serene and private retreat in the master bedroom, a beautifully appointed space designed for relaxation. This generous room offers ample space for your furnishings, with a window overlooking the peaceful rear garden. Mirror wardrobes offering hanging and storage options. Door to en suite.
En Suite - The en suite comprises of double "Advanced Showers" shower cubicle pod, wash hand basin and toilet. Tiling to dado height, mirror and light. Window to the side.
Bedroom - 2.61m x 3.70m (8'6" x 12'1") - A versatile and inviting double bedroom. This bright room is well-proportioned, offering flexibility to suit your needs with mirror wardrobes offering storage options and window overlooking the front of the property.
Family Bathroom - The main front facing bathroom is conveniently finished with a four-piece suite, including bath, "Advanced Showers" shower cubicle pod, toilet and wash hand basin. Tiling to walls and mirror. A great space for your bathing and relaxing needs!
Gas Central Heating - The property features gas central heating via the "Atag" combi boiler.
Double Glazing - Double glazing to windows and door panels.
Driveway & Garage - The property benefits from a convenient mono bloc driveway parking for several cars leading to the single, integral garage with window to the side, electric door, power and light. The garage space offers additional parking, secure storage or due to the layout, could perhaps provide options to convert, subject to the relevant planning permissions of course!
Gardens - One of the home's most outstanding features is its fabulous rear garden. Meticulously maintained and beautifully landscaped, the garden provides a perfect setting for outdoor activities and al-fresco dining. Enjoy the unparalleled open outlook to fields, creating a sense of rural tranquility. Please note that the summerhouse and composite shed will also be included in the sale. Outside water tap. The attractive front garden is easily maintained with chipped sections, hedges, mono bloc to the garage and access to rear garden.
Room Sizes - Please note that room sizes are taken at widest & longest points.
Brochures
Hogarth Drive, CuparBrochure- COUNCIL TAXA payment made to your local authority in order to pay for local services like schools, libraries, and refuse collection. The amount you pay depends on the value of the property.Read more about council Tax in our glossary page.
- Band: D
- PARKINGDetails of how and where vehicles can be parked, and any associated costs.Read more about parking in our glossary page.
- Garage
- GARDENA property has access to an outdoor space, which could be private or shared.
- Yes
- ACCESSIBILITYHow a property has been adapted to meet the needs of vulnerable or disabled individuals.Read more about accessibility in our glossary page.
- Ask agent
Hogarth Drive, Cupar
Add an important place to see how long it'd take to get there from our property listings.
__mins driving to your place
Get an instant, personalised result:
- Show sellers you’re serious
- Secure viewings faster with agents
- No impact on your credit score
Your mortgage
Notes
Staying secure when looking for property
Ensure you're up to date with our latest advice on how to avoid fraud or scams when looking for property online.
Visit our security centre to find out moreDisclaimer - Property reference 34204265. The information displayed about this property comprises a property advertisement. Rightmove.co.uk makes no warranty as to the accuracy or completeness of the advertisement or any linked or associated information, and Rightmove has no control over the content. This property advertisement does not constitute property particulars. The information is provided and maintained by Innes Johnston LLP, Glenrothes. Please contact the selling agent or developer directly to obtain any information which may be available under the terms of The Energy Performance of Buildings (Certificates and Inspections) (England and Wales) Regulations 2007 or the Home Report if in relation to a residential property in Scotland.
*This is the average speed from the provider with the fastest broadband package available at this postcode. The average speed displayed is based on the download speeds of at least 50% of customers at peak time (8pm to 10pm). Fibre/cable services at the postcode are subject to availability and may differ between properties within a postcode. Speeds can be affected by a range of technical and environmental factors. The speed at the property may be lower than that listed above. You can check the estimated speed and confirm availability to a property prior to purchasing on the broadband provider's website. Providers may increase charges. The information is provided and maintained by Decision Technologies Limited. **This is indicative only and based on a 2-person household with multiple devices and simultaneous usage. Broadband performance is affected by multiple factors including number of occupants and devices, simultaneous usage, router range etc. For more information speak to your broadband provider.
Map data ©OpenStreetMap contributors.




