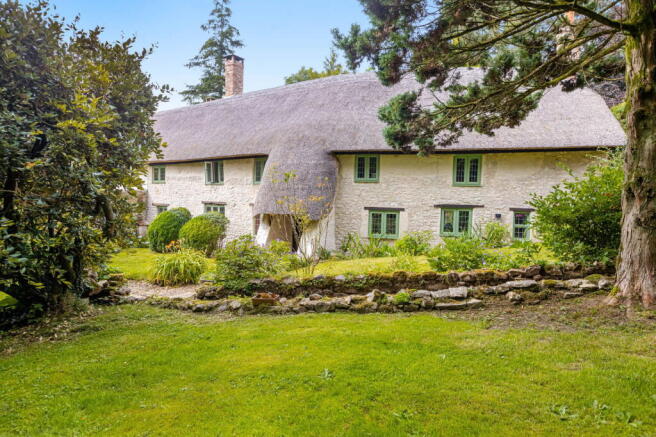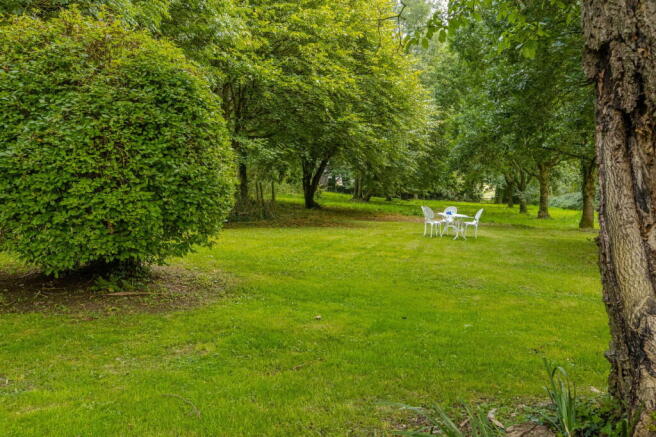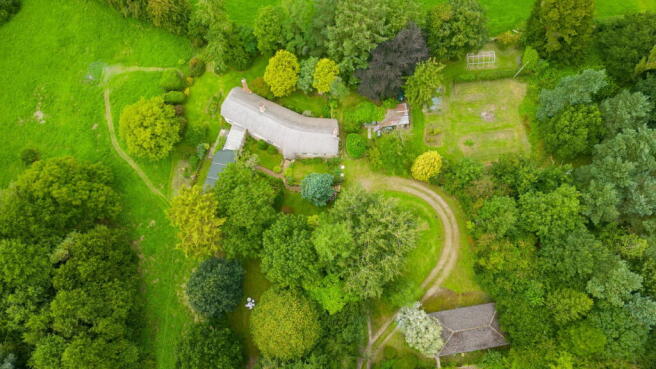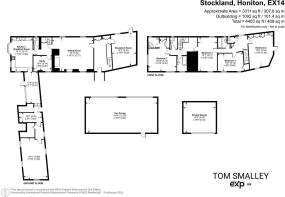Stockland, Honiton, EX14 9EH

- PROPERTY TYPE
Detached
- BEDROOMS
4
- BATHROOMS
3
- SIZE
3,311 sq ft
308 sq m
- TENUREDescribes how you own a property. There are different types of tenure - freehold, leasehold, and commonhold.Read more about tenure in our glossary page.
Freehold
Key features
- Please quote reference TS1237 when enquiring
- Four well proportioned bedrooms
- 5 acres of private gardens and grounds
- Sweeping driveway
- Range of outbuildings and garages
- Brimming with Character and Charm
- Roof was re-thatched in 2021
- Large country kitchen/breakfast room
- Grade II Listed
- No onward chain
Description
Situation
Ford House lies on the edge of the small hamlet of Millhayes, just 1.6 miles from Stockland, a highly sought-after conservation village in the Blackdown Hills Area of Outstanding Natural Beauty.
Stockland boasts a vibrant community with a well-regarded primary school, village hall, community-run pub, and the historic Church of St Michael and All Angels. Nearby villages such as Membury and Dalwood also offer welcoming communities, with Dalwood featuring a popular pub and community-run shop.
The bustling market town of Honiton is around 6.5 miles to the southwest and provides a wide range of shops—including numerous antiques dealers—along with a sports centre, swimming pool, and a mainline rail service to London (Waterloo).
To the west lies the Cathedral City of Exeter, offering excellent shopping, both state and independent schools, extensive sports and leisure facilities, a mainline rail link to London (Paddington), access to the M5, and an international airport.
For those seeking the coast, the stunning World Heritage Jurassic Coast at Lyme Bay is just 10 miles to the south, renowned for its dramatic cliffs, scenic coastal walks, and beautiful beaches.
Property Description
This charming Devon country home dates back to the early 17th century and is full of character, with its traditional rubble stone and cobb walls beneath a beautiful thatched roof, re-thatched in 2021. Inside, the house is spread over two floors and brims with period features, making it a truly special place to call home.
The ground floor is centred around a welcoming cross-passage hallway with useful storage and stairs to the first floor. There are three reception rooms: a cosy snug, a large sitting/dining room with a magnificent inglenook fireplace and exposed beams, and a separate study tucked away off an inner hallway. From here, a secondary staircase, cloakroom and further hallway lead to the heart of the house—the delightful kitchen/breakfast room. With its bay window overlooking the garden, it’s a light and inviting space, perfect for relaxed family living.
Adjoining the kitchen are a utility room and workshop, which could be reimagined as additional living space or even a self-contained annexe, subject to the necessary permissions.
Upstairs, there are four bedrooms, including a spacious principal suite with a dressing area, fitted cupboards, and an en suite shower room. The first floor also offers two family bathrooms and two cloakrooms, providing plenty of convenience for guests and family alike.
Outside, the gardens and grounds are truly spectacular. Offering complete privacy and seclusion, they are laid out in sweeping lawns bordered by mature shrubs, colourful planting, and a wide variety of specimen trees that give the feel of a private arboretum. A meandering stream and two medieval ponds add to the enchanting atmosphere.
The property extends to just over five acres and includes detached garages and a range of useful outbuildings—ideal for storage, hobbies, or further potential.
Services
Private drainage. Mains water & electricity. Oil-fired central heating. Broadband connected.
Agents Note
A neighbour has an infrequently used right of way over a small section of the driveway as you enter the property from the highway.
- COUNCIL TAXA payment made to your local authority in order to pay for local services like schools, libraries, and refuse collection. The amount you pay depends on the value of the property.Read more about council Tax in our glossary page.
- Band: G
- LISTED PROPERTYA property designated as being of architectural or historical interest, with additional obligations imposed upon the owner.Read more about listed properties in our glossary page.
- Listed
- PARKINGDetails of how and where vehicles can be parked, and any associated costs.Read more about parking in our glossary page.
- Yes
- GARDENA property has access to an outdoor space, which could be private or shared.
- Private garden
- ACCESSIBILITYHow a property has been adapted to meet the needs of vulnerable or disabled individuals.Read more about accessibility in our glossary page.
- Ask agent
Energy performance certificate - ask agent
Stockland, Honiton, EX14 9EH
Add an important place to see how long it'd take to get there from our property listings.
__mins driving to your place
Get an instant, personalised result:
- Show sellers you’re serious
- Secure viewings faster with agents
- No impact on your credit score
Your mortgage
Notes
Staying secure when looking for property
Ensure you're up to date with our latest advice on how to avoid fraud or scams when looking for property online.
Visit our security centre to find out moreDisclaimer - Property reference S1459439. The information displayed about this property comprises a property advertisement. Rightmove.co.uk makes no warranty as to the accuracy or completeness of the advertisement or any linked or associated information, and Rightmove has no control over the content. This property advertisement does not constitute property particulars. The information is provided and maintained by eXp UK, South West. Please contact the selling agent or developer directly to obtain any information which may be available under the terms of The Energy Performance of Buildings (Certificates and Inspections) (England and Wales) Regulations 2007 or the Home Report if in relation to a residential property in Scotland.
*This is the average speed from the provider with the fastest broadband package available at this postcode. The average speed displayed is based on the download speeds of at least 50% of customers at peak time (8pm to 10pm). Fibre/cable services at the postcode are subject to availability and may differ between properties within a postcode. Speeds can be affected by a range of technical and environmental factors. The speed at the property may be lower than that listed above. You can check the estimated speed and confirm availability to a property prior to purchasing on the broadband provider's website. Providers may increase charges. The information is provided and maintained by Decision Technologies Limited. **This is indicative only and based on a 2-person household with multiple devices and simultaneous usage. Broadband performance is affected by multiple factors including number of occupants and devices, simultaneous usage, router range etc. For more information speak to your broadband provider.
Map data ©OpenStreetMap contributors.




