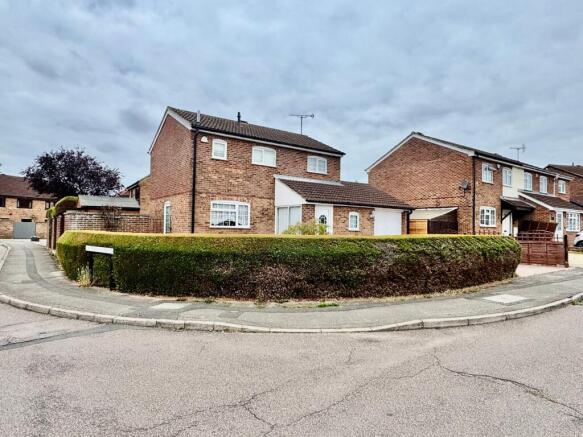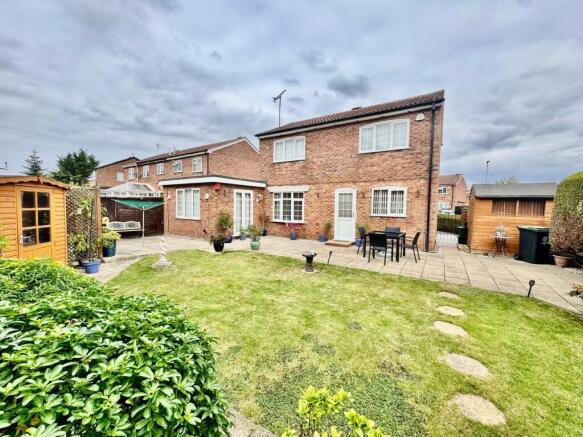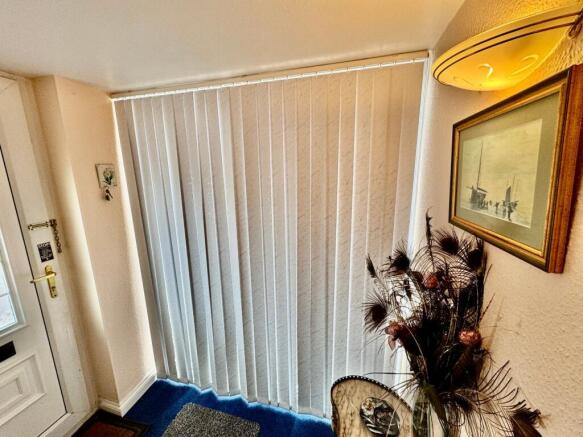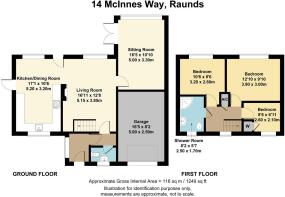3 bedroom detached house for sale
Mcinnes Way, Raunds, Wellingborough, NN9

- PROPERTY TYPE
Detached
- BEDROOMS
3
- BATHROOMS
2
- SIZE
Ask agent
- TENUREDescribes how you own a property. There are different types of tenure - freehold, leasehold, and commonhold.Read more about tenure in our glossary page.
Freehold
Key features
- Corner Plot Location
- Extended to the Ground Floor
- Fully Fitted Kitchen / Dining Area
- Three Bedrooms
- Ttwo /Three Reception Rooms
- Shower Room & Cloakroom
- Garage & driveway for 2 / 3 vehicles
- Close to Local Schools & Parks
- Council Tax Band C £2148.03
- Epc Rating D ( Certificate 2269-3055-7201-2455-0204)
Description
Frosty Fields Estate Agents are pleased to introduce this very smart and adaptable family home. Nestled on a corner plot and close to the small pocket park opposite and situated on McInnes way within Raunds. This lovely home has been extended to the ground floor to provide an extra living space/ bedroom your choice. Accommodation comprises of the following. Entrance porch, entrance hallway, cloakroom, living room with stairs rising to the first floor, separate sitting room, fully fitted kitchen in cream cabinets and dining area. Upstairs there are three bedrooms and a family shower room. Externally the garden consists of a large patio, seating area, small summer house. We also believe that it would be possible to extend further to the side should you choose to subject to planning consent. The front is spacious with a large shaped driveway and there is also a garage.
Building Safety
No
Mobile Signal
4G excellent data and voice
Construction Type
Brick
Existing Planning Permission
No
Coalfield or Mining
No
Entrance Porch
Lets step inside and start our journey in this lovely home. The porch is fitted with a uPVC door to the front with large windows to the side. The main glazed door to the entrance hallway and there is a wall light for decoration.
Entrance Hallway
The entrance hallway is complemented by wall light and radiator. There is a glazed door to the main living room and door to the downstairs cloakroom. Within the hallway is the BA Panel for security.
Cloakroom
Super addition to any family home is the cloakroom. There is a window uPVC opaque window to the front for privacy. Fitted with a low level WC, hand basin with taps and chrome downlighters to the ceiling. The flooring is ceramic ties.
Living Room
3.85m x 5.15m (12' 8" x 16' 11") The main living room is spacious and filled with natural daylight from the bay window with georgian bar to the rear. The room is featured with a adams fire surround and coal effect electric fire to make you feel warm and cosy on those winter nights ahead. The living room is open plan to the kitchen/ dining area and there are stairs rising to the first floor. The room is complemented by TV point and telephone points, long panelled double radiator. Glazed door to the separate sitting room.
Sitting Room
3.30m x 5.00m (10' 10" x 16' 5") This adorable home is offered with this ground extension which provides this home with a separate sitting room. Obviously it can have flexible usage for any growing family. There are French doors to the side opening out onto the captivating garden. Window to the rear as well. Like with the main living room it is featured with a fireplace and inset electric fire, wooden mantle and marble hearth. The room is fitted with a tubular electric heating and panelled radiator. The picture is complete with wall lights, TV point and coving to the ceiling line.
Fully Fitted Kitchen
3.20m x 5.20m (10' 6" x 17' 1") Beautiful fitted kitchen in cream cabinets. There's plenty of room to cook and entertain friends and family within this space. The kitchen is fitted with Indesit electric oven & Bosch gas top with concealed extraction hood.. There are spaces for the washing machine and larder fridge or freezer. Work surfaces with underneath lighting and 1.5 Asterite sink drainer. The window to the front overlooks the garden and driveway. The flooring is ceramic, so its nice and easy to keep clean.
Dining Area.
The dining area is set back from the kitchen and there is plenty of room for the family meal at night. There is a window to the rear which overlooks the garden, and side door and rear opening out onto the side footpath and main garden. The flooring is tiled ceramic and blends in with they style of the kitchen. The room is complete with telephone point.
First Floor Landing.
Ascend the stairs form the main living room. There is a window to the front aspect, door to the airing cupboard housing the Worcester combination boiler. Here is where you will find the loft access. Doors to all rooms. Radiator completes the picture.
Bedroom One
3.00m x 3.90m (9' 10" x 12' 10") Bedroom one is light and airy and overlooks the wonderful garden. The bedroom is fitted with an array of furniture and allows for storage and hanging rail space. There is a window to rear aspect, radiator and ceiling fan, telephone point as well.
Bedroom Two
2.60m x 3.20m (8' 6" x 10' 6") Bedroom two is alos located to the rear and overlooks the garden. Like bedroom one it is fitted with bedroom furniture. There is also a ceiling fan and radiator.
Bedroom Three
2.10m x 2.60m (6' 11" x 8' 6") Bedroom three is compact and can easily accommodate a single bed. You may decide to change it into a nursery or home office. There is a fitted wardrobe built on top of the bulk - head staircase and sliding drawers as well. Window to the front aspect and radiator.
Shower Room
1.70m x 2.50m (5' 7" x 8' 2") The shower room is spacious and complete with a corner shower cubicle with fitted Triton shower, there is alson two separate vanity units one with hand basin plus flip mixer tap and tiling to water sensitive areas. Shower room is also fitted with a low level WC and small chrome ladder radiator. Window to the front is opaque for privacy.
Rear Garden
The beautiful rear garden is laid out as follows. Stepping outside onto a large patio area with manicured lawn and decorative gravel borders. There is a patio area ideal for seating and enjoying a glass of wine and BBQ for those summer months. This area is separated by a trellis with a large shed inside. Within the garden there is also a small summer house / potting shed with power and lighting. The garden is also fitted outside waterproof socket and tap. To the side of the house there is larger style shed with power and lighting housing the freezer and tumble drier. Side footpath and ornate gate to the front. Garden is enclosed by timber fencing and shaped curved wall.
Garage
2.50m x 5.00m (8' 2" x 16' 5") The garage is fitted with an up and over door, there is also power and lighting.
Front Garden
The front garden is mostly laid with decorative slate borders and curved hedgerow making this home very private. The driveway is extensive and block paved with timber fencing to one side.
Brochures
Brochure 1- COUNCIL TAXA payment made to your local authority in order to pay for local services like schools, libraries, and refuse collection. The amount you pay depends on the value of the property.Read more about council Tax in our glossary page.
- Band: C
- PARKINGDetails of how and where vehicles can be parked, and any associated costs.Read more about parking in our glossary page.
- Garage,Driveway
- GARDENA property has access to an outdoor space, which could be private or shared.
- Yes
- ACCESSIBILITYHow a property has been adapted to meet the needs of vulnerable or disabled individuals.Read more about accessibility in our glossary page.
- Ask agent
Mcinnes Way, Raunds, Wellingborough, NN9
Add an important place to see how long it'd take to get there from our property listings.
__mins driving to your place
Get an instant, personalised result:
- Show sellers you’re serious
- Secure viewings faster with agents
- No impact on your credit score
Your mortgage
Notes
Staying secure when looking for property
Ensure you're up to date with our latest advice on how to avoid fraud or scams when looking for property online.
Visit our security centre to find out moreDisclaimer - Property reference 29559502. The information displayed about this property comprises a property advertisement. Rightmove.co.uk makes no warranty as to the accuracy or completeness of the advertisement or any linked or associated information, and Rightmove has no control over the content. This property advertisement does not constitute property particulars. The information is provided and maintained by Frosty Fields, Raunds. Please contact the selling agent or developer directly to obtain any information which may be available under the terms of The Energy Performance of Buildings (Certificates and Inspections) (England and Wales) Regulations 2007 or the Home Report if in relation to a residential property in Scotland.
*This is the average speed from the provider with the fastest broadband package available at this postcode. The average speed displayed is based on the download speeds of at least 50% of customers at peak time (8pm to 10pm). Fibre/cable services at the postcode are subject to availability and may differ between properties within a postcode. Speeds can be affected by a range of technical and environmental factors. The speed at the property may be lower than that listed above. You can check the estimated speed and confirm availability to a property prior to purchasing on the broadband provider's website. Providers may increase charges. The information is provided and maintained by Decision Technologies Limited. **This is indicative only and based on a 2-person household with multiple devices and simultaneous usage. Broadband performance is affected by multiple factors including number of occupants and devices, simultaneous usage, router range etc. For more information speak to your broadband provider.
Map data ©OpenStreetMap contributors.





