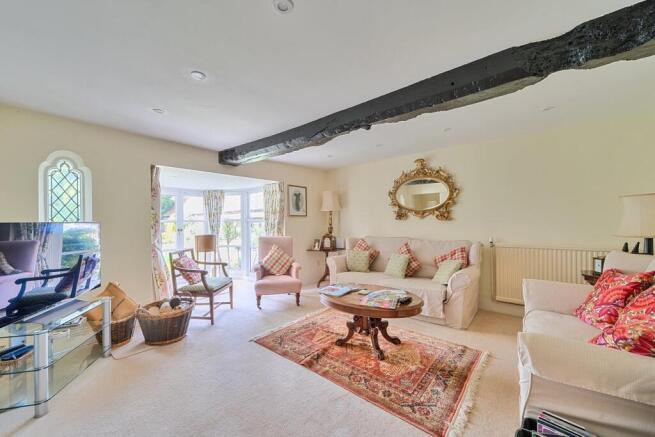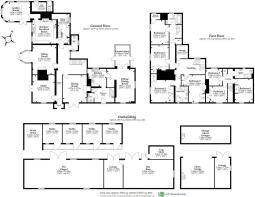
Shirley, Bransgore, Christchurch, BH23

- PROPERTY TYPE
Farm House
- BEDROOMS
7
- BATHROOMS
3
- SIZE
Ask agent
- TENUREDescribes how you own a property. There are different types of tenure - freehold, leasehold, and commonhold.Read more about tenure in our glossary page.
Freehold
Key features
- An additional 2.4 acres of grazing land is available by separate lease, located just across the lane.
- Magnificent seven bedroom farmhouse
- 2.5 acres of beautiful grounds
- Exceptional Equestrian Facilities
- Includes an attached three bedroom cottage
- Highly sought-after rural setting
- Grade II Listed Farmhouse
Description
Steeped in history and timeless charm, this magnificent Grade II listed farmhouse sits within 2.5 acres of beautifully landscaped grounds in a highly sought-after rural setting. Blending heritage with elegance, the property is enriched by formal gardens, extensive outbuildings, exceptional equestrian facilities, and an attached three-bedroom cottage. For those requiring additional space, a further 2.4 acres of grazing land is available to lease directly opposite the house.
Situated in the hamlet of Shirley, which is near to the village of Bransgore, this attractive family home offers the opportunity to live in the country, yet with the convenience of being so near to a thriving village offering excellent amenities. The local schools are extremely good and the property is also within the catchment for the schools in nearby Ringwood. Shirley House is within the New Forest National Park, with its many thousands of acres of natural heath and woodland which is ideal for walking, cycling and riding.
The larger town of Ringwood is only four miles away and is a wonderful market town with a range of shops, boutiques, cafes and restaurants.
The A31 gives direct routes to Bournemouth (heading west) and Southampton (heading east). London is only two hours drive via the M3.
Main Residence:
Dating back to the 14th century, Shirley House offers a captivating combination of period character and modern practicality. Stepping inside, the entrance hall sets the tone with its timeless appeal and leads to all principal ground-floor rooms, while also housing the impressive main staircase.
The three substantial reception rooms are brimming with period charm. In the sitting room, a beautiful bay of floor-length windows floods the space with light, while double doors open directly onto the formal gardens. A feature fireplace with a working log burner adds a cosy focal point. The dining room, also complete with a log burner, is perfect for entertaining and provides a welcoming sense of grandeur. Exposed beams are found throughout, reminding you of the home’s rich medieval origins.
A useful study offers a quiet retreat, while the traditional farmhouse kitchen serves as the heart of the home. It is fully fitted and equipped with an AGA for the winter months alongside a conventional oven for summer use. Beyond, a utility room and cloakroom add everyday convenience, and the adjoining family room provides additional dining or living space.
To the first floor, there are four generous bedrooms showcase the home’s character, with the master suite featuring fitted wardrobes and an ensuite bathroom with both a corner bath and separate shower cubicle. Additionally, there is well-appointed family bathroom servicing the other bedrooms. Further to this level, tucked away is a rare and intriguing feature, a hidden priest’s hole, offering a fascinating reminder of the property’s storied past.
The Cottage:
Believed to form part of the original medieval structure dating back to the 1500s, this three-bedroom attached cottage offers versatile accommodation, ideal for guests, extended family, or holiday letting. With its own private entrance, the cottage features a cosy sitting room with a wood-burning stove, a country-style kitchen, and a bright orangery. Upstairs, there are three comfortable bedrooms. Outside, a self-contained garden provides the perfect setting for alfresco dining and enjoys views over the paddocks.
Grounds & Gardens:
Electric wooden gates open onto a paved driveway, leading to a parking area accommodating numerous vehicles and featuring a double carport and garage situated conveniently near the main entrance to the house and cottage, providing private parking and useful storage.
The grounds and gardens are thoughtfully divided into sections for practicality. The formal gardens are beautifully maintained, with level lawns bordered by a variety of plants offering an abundance of colour and charm, mature trees, and terraced areas conveniently located near the house.
The equestrian facilities benefit from a separate, independent access from the road via a timed gate onto a gravel drive, offering ample parking for horse lorries and vehicles. The facilities include a stable block with multiple stables, a horse washdown with oblique clipping area, hot water, heater and storage. The tack room is positioned off the main dwelling and is separately lockable. Additional benefits include outdoor loo. There is also access to two grazing paddocks, a 20m x 40m riding arena with mirrors, and a large, beautiful original chapel, now used for storage. If required, an additional 2.4 acres of grazing land is available by separate lease, located just across the lane.
Additional Information:
Council Tax Band: H
Tenure: Freehold
Services: Mains electric and water supply
Heating: Oil, LPG, wood Burner/open fire
Private Drainage: Septic tank
Parking: Private driveway and garage
Flood Risk: Very low
Broadband: FFTP Superfast broadband with speeds of 1000 Mbps is available at the property (Ofcom)
Mobile Coverage: No known issues, please contact your provider for further clarity
Please note this is a Grade II listed building
Brochures
Brochure 1- COUNCIL TAXA payment made to your local authority in order to pay for local services like schools, libraries, and refuse collection. The amount you pay depends on the value of the property.Read more about council Tax in our glossary page.
- Ask agent
- PARKINGDetails of how and where vehicles can be parked, and any associated costs.Read more about parking in our glossary page.
- Yes
- GARDENA property has access to an outdoor space, which could be private or shared.
- Yes
- ACCESSIBILITYHow a property has been adapted to meet the needs of vulnerable or disabled individuals.Read more about accessibility in our glossary page.
- Ask agent
Energy performance certificate - ask agent
Shirley, Bransgore, Christchurch, BH23
Add an important place to see how long it'd take to get there from our property listings.
__mins driving to your place
Get an instant, personalised result:
- Show sellers you’re serious
- Secure viewings faster with agents
- No impact on your credit score
Your mortgage
Notes
Staying secure when looking for property
Ensure you're up to date with our latest advice on how to avoid fraud or scams when looking for property online.
Visit our security centre to find out moreDisclaimer - Property reference 29502101. The information displayed about this property comprises a property advertisement. Rightmove.co.uk makes no warranty as to the accuracy or completeness of the advertisement or any linked or associated information, and Rightmove has no control over the content. This property advertisement does not constitute property particulars. The information is provided and maintained by Spencers, Burley. Please contact the selling agent or developer directly to obtain any information which may be available under the terms of The Energy Performance of Buildings (Certificates and Inspections) (England and Wales) Regulations 2007 or the Home Report if in relation to a residential property in Scotland.
*This is the average speed from the provider with the fastest broadband package available at this postcode. The average speed displayed is based on the download speeds of at least 50% of customers at peak time (8pm to 10pm). Fibre/cable services at the postcode are subject to availability and may differ between properties within a postcode. Speeds can be affected by a range of technical and environmental factors. The speed at the property may be lower than that listed above. You can check the estimated speed and confirm availability to a property prior to purchasing on the broadband provider's website. Providers may increase charges. The information is provided and maintained by Decision Technologies Limited. **This is indicative only and based on a 2-person household with multiple devices and simultaneous usage. Broadband performance is affected by multiple factors including number of occupants and devices, simultaneous usage, router range etc. For more information speak to your broadband provider.
Map data ©OpenStreetMap contributors.








