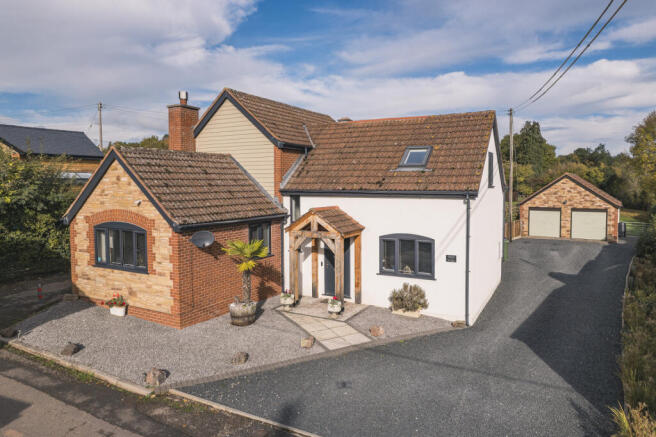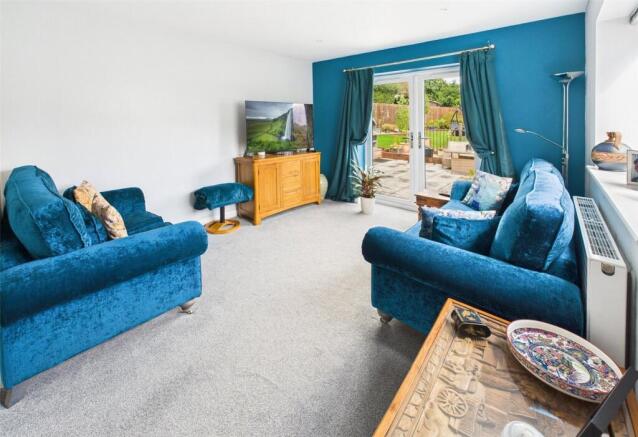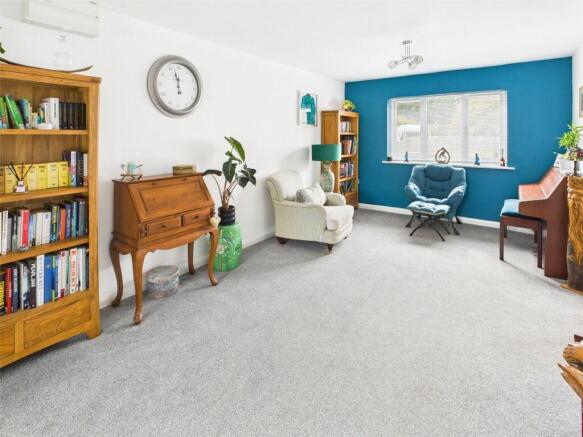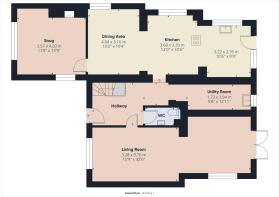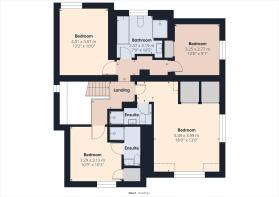Gorsley, Ross-on-Wye, Herefordshire, HR9

- PROPERTY TYPE
Detached
- BEDROOMS
4
- BATHROOMS
3
- SIZE
2,895 sq ft
269 sq m
- TENUREDescribes how you own a property. There are different types of tenure - freehold, leasehold, and commonhold.Read more about tenure in our glossary page.
Freehold
Key features
- Four generous double bedrooms including two with en suite facilities
- Spacious living with open plan kitchen dining room, double lounge, snug and utility
- Thoughtful blend of modern comfort and traditional architectural style
- Set in approx. 0.41 of an acre with gardens, paddock and with stable.
- Detached double garage with parking for up to five vehicles or motorhome storage
- Highly sought after Gorsley location with excellent M50 links and countryside walks nearby
- EPC Rating: D
Description
The property offers the perfect blend of modern comfort and traditional character. Although of recent build, its thoughtful architectural style gives it the presence of a home that feels as though it has always belonged in the village. Set in a generous plot of around half an acre, it provides extensive space both inside and out.
The interiors are light and expansive, with numerous living spaces including an open plan kitchen and dining room, a large double lounge, a cosy snug, utility room, and four well proportioned double bedrooms. Standout features include a striking stone fire wall with open fire and a beautifully crafted solid oak and glass staircase, both adding warmth and individuality.
Externally, a detached double garage, extensive lawned gardens, and parking for up to five vehicles or motorhome storage complete the package. Combining a desirable location with architectural charm and excellent proportions, this is a sought after home in a highly regarded setting.
A solid larch porch welcomes you into the property, opening to a light and airy full height entrance hall where a bespoke solid oak and glass quarter turn staircase takes centre stage, hinting at the high specification finish found throughout this impressive family home.
From the vaulted hallway, the dual aspect lounge stretches from front to back, cleverly divided to create two distinct spaces. At one end, a relaxed sitting area with French doors leads onto the patio and pretty rear garden, while at the other, a designated office or reading area offers the perfect spot for home working or hobbies.
To the rear of the entrance hall lies a generous utility room, designed with practicality in mind. Extensive floor to ceiling storage, plumbing for a washing machine and tumble dryer, and a double height integrated freezer make this an invaluable space in a substantial family home.
The open plan kitchen and dining area continues the sense of space and flow. The kitchen is thoughtfully zoned into cook and prep areas, fitted with sleek pale grey gloss cupboards and quartz worktops along with integrated appliances that reflect light from the garden beyond. The adjoining dining space is ideal for entertaining, comfortably accommodating a large table for family gatherings or festive celebrations while allowing the host to remain at the heart of the occasion.
To the front of the home, a spacious snug offers a more intimate retreat. Featuring a striking Gorsley stone wall and open fireplace, it provides the perfect place to unwind at the end of the day or to curl up with a book beside the fire on a winter evening. A useful cloakroom with WC completes the ground floor accommodation.
The bespoke oak and glass staircase rises from the entrance hall to a generous landing, from which all four bedrooms are accessed. Each bedroom is a well proportioned double, enjoying peaceful views over the surrounding paddocks and fields, reinforcing the home’s rural charm.
The principal suite is a standout, offering excellent space and a morning outlook across the gardens and extended paddock. Cleverly designed built in wardrobes maximise storage, while a private en suite shower room provides both comfort and convenience.
Bedroom two is also a spacious double, complete with built in wardrobes and its own en suite shower room, a rare and enviable feature in homes of this style and price bracket. Bedrooms three and four are equally well sized doubles, each with ample wardrobe space, making them ideal for children, guests, or flexible use.
The family bathroom serves the remaining bedrooms in style, finished to a boutique standard with a large bath, double shower, vanity wash hand basin and WC. Thoughtfully designed and beautifully presented, the first floor layout perfectly balances practicality with a sense of modern luxury, making this an ideal family home for a busy lifestyle.
The exterior architecture of the home is undeniably in keeping with rural living., Its thoughtful mix of Gorsley stone, brickwork and wood cladding creates an attractive and timeless finish. A substantial gravel driveway runs alongside the property, providing ample parking and leading to a detached double garage. This versatile space is ideal for vehicle storage, a workshop, or even a gym for those seeking an active lifestyle.
Directly to the rear, accessed from both the lounge and kitchen, lies the principal garden. A pretty stone patio, enclosed by post and rail fencing, offers the perfect setting for a morning coffee or relaxed summer evenings with family and friends. Beyond this is a low maintenance lawned area adjoining the garage, complete with convenient side door and gate access.
A charming arched gateway leads into a hidden gem, a small paddock. This flexible space could be used for children’s play, keeping small livestock, or simply enjoying the extra room that makes this property so special. At the far boundary sits a concrete base for greenhouse perfect for those with green fingers, alongside a substantial timber clad stable and storage building, offering endless potential for a variety of uses. Mature trees and established hedgerows provide natural privacy and a sense of seclusion, completing the appeal of the grounds.
Summary:
This is a home that strikes the perfect balance between modern convenience and timeless character. Its thoughtful architectural style, generous proportions and high specification finishes, creates a space that is both practical for family life and impressive when entertaining. Altogether, this is more than just a property, it is an opportunity for those seeking space, quality and a home that will stand the test of time, this remarkable residence deserves serious consideration.
Verified Material Information:
Council Tax band: F
Tenure: Freehold
Energy Performance rating: D
Electricity supply: Mains electricity
Water supply: Mains water supply
Sewerage: Septic tank
Heating: Oil-powered central heating is installed.
Heating features: Double glazing and Open fire
Broadband: FTTC (Fibre to the Cabinet)
Mobile coverage: O2 - Good, Vodafone - Good, Three - OK, EE - Great
Parking: Driveway and Garage
For the complete Verified Information on this property please either scan the QR code on the details or contact the office.
Directions:
From Ross-on-Wye take the M50 east, leave at the first junction and take the B4221 towards Newent. After approximately 0.25 mile take the first turning right just before the Road maker Inn. Proceed down the lane to the T junction, bear left and continue for approximately 100 yards to the small staggered crossroads and turn left. After approximately 100 yards, take the right hand fork at Sugar Tump, passing the turning to The Laines on the left and the property can be found along on the left hand side.
Set in the historic Herefordshire village of Gorsley, known for its welcoming pub, local school and thriving community, this 4 double bedroom home enjoys excellent road links via the M50 to Bristol, Cardiff and the Midlands. With countryside walks on the doorstep and the market towns of Ross on Wye and Gloucester nearby, it offers both convenience and rural charm.
Brochures
Particulars- COUNCIL TAXA payment made to your local authority in order to pay for local services like schools, libraries, and refuse collection. The amount you pay depends on the value of the property.Read more about council Tax in our glossary page.
- Band: F
- PARKINGDetails of how and where vehicles can be parked, and any associated costs.Read more about parking in our glossary page.
- Yes
- GARDENA property has access to an outdoor space, which could be private or shared.
- Yes
- ACCESSIBILITYHow a property has been adapted to meet the needs of vulnerable or disabled individuals.Read more about accessibility in our glossary page.
- Ask agent
Gorsley, Ross-on-Wye, Herefordshire, HR9
Add an important place to see how long it'd take to get there from our property listings.
__mins driving to your place
Get an instant, personalised result:
- Show sellers you’re serious
- Secure viewings faster with agents
- No impact on your credit score



Your mortgage
Notes
Staying secure when looking for property
Ensure you're up to date with our latest advice on how to avoid fraud or scams when looking for property online.
Visit our security centre to find out moreDisclaimer - Property reference WRR250340. The information displayed about this property comprises a property advertisement. Rightmove.co.uk makes no warranty as to the accuracy or completeness of the advertisement or any linked or associated information, and Rightmove has no control over the content. This property advertisement does not constitute property particulars. The information is provided and maintained by Richard Butler & Associates, Ross-On-Wye. Please contact the selling agent or developer directly to obtain any information which may be available under the terms of The Energy Performance of Buildings (Certificates and Inspections) (England and Wales) Regulations 2007 or the Home Report if in relation to a residential property in Scotland.
*This is the average speed from the provider with the fastest broadband package available at this postcode. The average speed displayed is based on the download speeds of at least 50% of customers at peak time (8pm to 10pm). Fibre/cable services at the postcode are subject to availability and may differ between properties within a postcode. Speeds can be affected by a range of technical and environmental factors. The speed at the property may be lower than that listed above. You can check the estimated speed and confirm availability to a property prior to purchasing on the broadband provider's website. Providers may increase charges. The information is provided and maintained by Decision Technologies Limited. **This is indicative only and based on a 2-person household with multiple devices and simultaneous usage. Broadband performance is affected by multiple factors including number of occupants and devices, simultaneous usage, router range etc. For more information speak to your broadband provider.
Map data ©OpenStreetMap contributors.
