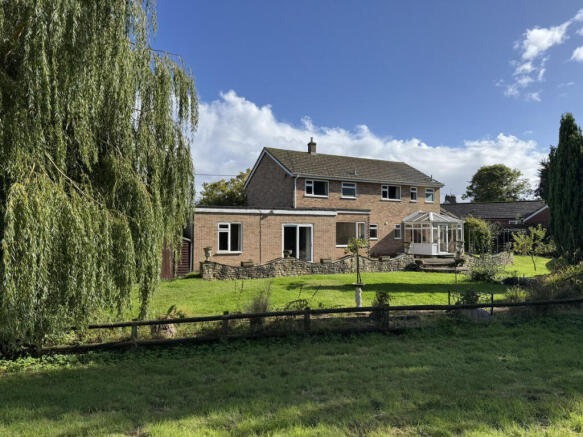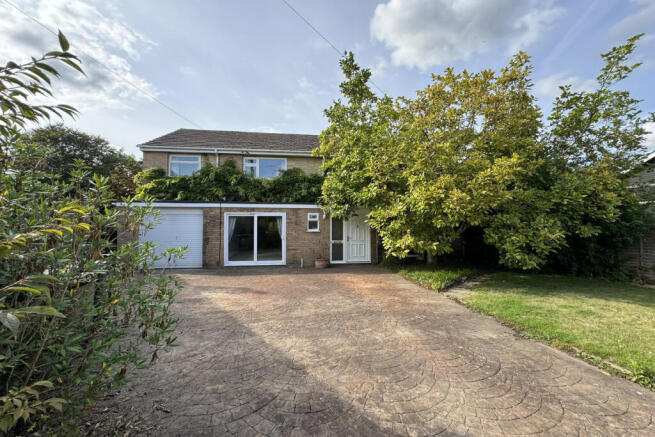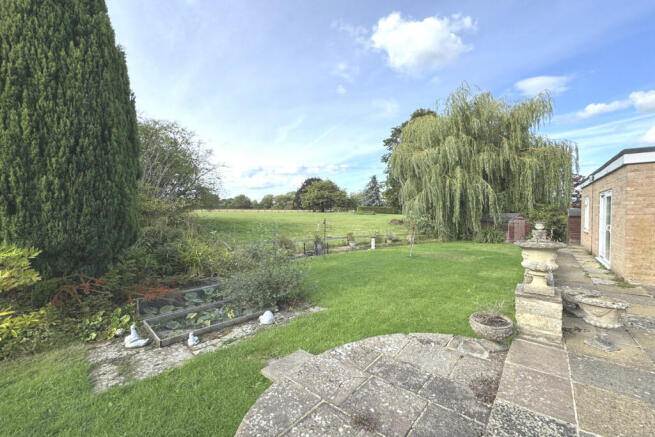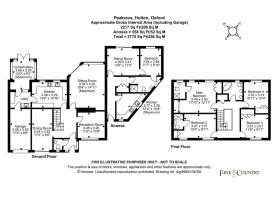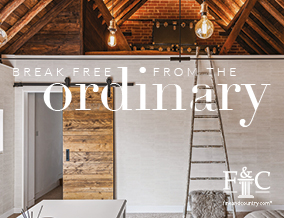
Holton, Oxfordshire, Oxford OX33 1PU

- PROPERTY TYPE
Detached
- BEDROOMS
5
- BATHROOMS
3
- SIZE
2,529 sq ft
235 sq m
- TENUREDescribes how you own a property. There are different types of tenure - freehold, leasehold, and commonhold.Read more about tenure in our glossary page.
Freehold
Key features
- No Further Chain
- Separate Ground Floor Annex.
- Three Reception Rooms
- Four Bedrooms.
- Three Bathrooms
- Kitchen and Utility Room.
- Prestigious Village Location
- No Through Road
- EPC Rating C
- Council Tax : G | Tenure : Freehold
Description
Ground Floor.
Porch. Glazed windows, door to entrance hallway.
Cloakroom. Low level w.c, wall mounted wash basin, splashbacks, frosted window.
Entrance Hallway. Radiator, stairs to first floor, doors to principle reception rooms and kitchen.
Dining room - Patio doors, radiator.
Reception Room/FamiIy Room. Large double glazed window to front, radiator and walllighting.
Sitting Room. Fireplace with gas wood burner fireplace, wall lighting, two radiators, double glazed windows, patio doors to rear garden.
Kitchen. Light oak units at eye and base level ( some glazed wall mounted units, ) granite worksurfaces, ' Rangemaster Toledo ' cooker. Extractor fan, ceramic tiled flooring, two glazed windows to rear, sink unit with mixer tap.
Utility Room. Plumbing and space for appliances, units and doors and tiled flooring, splashbacks, door to garage and conservatory.
Conservatory. Ceramic flooring, double glazed windows and French doors to rear garden.
First Floor
Landing Double glazed window to front, airing cupboard.
Bedroom One. Two double glazed windows to rear, radiator, two double doored built in wardrobes.
Ensuite Shower Room. Low level w.c, wall mounted wash basin, shower cubicle, tiled walls, double glazed frosted window.
Bedroom Two. Two double glazed windows to front, Radiator, Built in wardrobe.
Ensuite Shower. Double width shower cubicle, wall mounted wash basin cupboard under. Low level w.c.
Bedroom Three. Double glazed window to front, Radiator, built in double wardrobe, wall lighting.
Bedroom Four. Two double glazed windows to rear, radiator, built in wardrobe.
Bathroom. His and Hers washbasins, corner bath with mixer tap and shower attachment, tiled walls, heated towel rail, spotlighting, frosted window.
Annex.
Partly glazed doors to :- Entrance Hallway. Radiator, built in cupboard, door to shower room.
Living Room. Patio doors to garden, radiator.
Bedroom. Double window to rear garden, radiator, door to shower room.
Shower Room. Wash basin with cupboards under, low level w.c, half tiling to walls, enclosed shower cubicle.
Kitchen. Built in oven and hob, built in cupboards and drawers, stainless steel single drainer sink unit, double glazed windows, radiator.
Main House.
Reception Rooms — 3
Bedrooms —4
Bathrooms —3
Garage Parking space 1
Off Road Parking Spaces yes
Annex
Reception Rooms -1
Bedrooms -1
Bathrooms -1
Outside - The Rear Garden. Adjoining the rear of the property is a raised patio/seating area which leads to a mature, well tended garden area. The garden is laid to lawn interspersed with mature shrubs and bedding areas. The garden backs onto fields and provides a feeling of privacy, seclusion and tranquillity. There are two garden sheds, a small stream leads to a garden pond. There are two accesses to the front.
The Front Garden, comprises of an area that offers parking for vehicles an area of lawn and there is a mature magnolia tree and flowering and bedding areas.
Location
The property is located in the small parish of Holton and is a highly regarded village with both a church and popular village hall and is only one mile approximately from the thriving village of Wheatley. The property is none-the-less-well placed for a host of facilities and amenities including a highly regarded doctors' surgery, a very popular post office/shop, a Co-Op pharmacy, high quality bakers and butchers shops, a busy Indian restaurant and several other eateries. The village also boasts two supermarkets and a variety of local trades. The Park Sports Centre, located in Holton, adjacent to Wheatley Park School, has a huge range of fitness facilities. A popular bus service runs through Holton twice a week and Wheatley has regular bus services. Arriva Shires & Essex runs between Oxford and Aylesbury via Headington, Wheatley and Thame.
Schooling
Schooling is available for all ages and abilities in Wheatley. Wheatley Park School (WPS) is a co-educational state secondary school of approximately I ll 50 pupils and is situated in Holton. The Wheatley Church of England Primary school catering for 4-1 1 year olds was rated 'Good' by Ofsted in June 2019. There is a Wheatley pre-school located on the Littleworth Road.
Holton's location also means Oxford's renowned public schools including: Headington Rye, Magdalen College School, Oxford High, and the grammar schools of Aylesbury and High Wycombe are easily accessible.
Commuter
The property is located outside the ring-road of Oxford to the east of the city which makes
Peakrevs superbly placed for a number of road networks to include the A34, A40 and
M40. The Oxford train station is approximately 8 miles distant which provides a fluent link to London and cities to the north. Thornhill Park and Ride Coach services, which is located just under 3 miles from the property, offers perfect commuter links to London (Oxford Tube and X90) and Heathrow/Gatwick Airports.
Seller Insight
Inspired by an architect friend to have their own house designed and built for them, the owners of Peakrevs (the name reflecting an obsession with all things car!) scoured Oxfordshire for the perfect location: a combination of tranquil countryside, stunning views and a village community with easy access to Oxford and London. They found that combination in Holton. Their family home was designed to provide generous accommodation, a feeling of space and light making it perfect for larger parties and smaller, more intimate family gatherings. They also wanted to create wow factors: the generous balconied hall, and windows taking advantage of the breath taking countryside that seems to flow directly from the house. Over time the garden was nurtured as an extension of the house, the focus being on creating somewhere both beautiful and low maintenance. The conservatory provides an idyllic spot to savour the warmth of the sun while being transported by the views extending across fields to the woods in the distance. Binoculars always to hand to enable close ups of deer, herons, partridges, pheasants, jays and woodpeckers. Squirrels are a constant source of entertainment, as are the multitude of garden birds tempted by the feeders generously supplied with a range of treats. Barbeques were a summer fixture for family and friends. Grandchildren delighted in playing ball games, delighting even more in splashing in the stream, that runs along the bottom of the garden, when too exuberantly thrown balls needed retrieving.
A self-contained annexe was added to the main house in the 1980s, providing perfect accommodation for granny: close enough to ensure peace of mind while maintaining independence and privacy. For the last twenty years the annexe has been successfully let, providing an income while remaining totally un-intrusive allowing all occupants total privacy of co-existence.
Holton itself has a thriving community that has evolved over the years that the family has owned Peakrevs. The village hall was being built at the same time as the house and is celebrating its 50th anniversary this year and is the hub of village life. Anyone moving to the village has the option to attend and participate in the range of events that are on offer: Thursday afternoon teas, film nights, BBQs, celebrations of national events, Parish Council meetings, WI meetings, quiz nights, craft fairs... The Table Tennis Club, going since 1977, was a particular favourite with the vendors. The local bus shelter has also had a new lease of life (unaffected by the fact that the village bus service was re-established earlier this year) and hosts Bring and Take events, an art gallery, and Book Weeks. The monthly magazine brings you up-to-date with news and all up-and-coming events.
Services, Utilities & Property Information
Utilities — Water supply, Sewerage, Gas ? Electricity Supply.
Mobile Phone Coverage '4G and 5G mobile signal is available in the area we advise you to check with your provider'
Broadband Availability - 'Superfast Broadband Speed is available in the area, with predicted highest available download speed 80 Mbps and highest available upload speed 20 Mbps.'
Tenure — Freehold
Example wording: Postcode: OX33 1 PU what3words: backup.amazed.testing
EPC rating : C
Local Authority: South Oxford District Council,
Council Tax Band: G
Property Type — Detached
Construction Type — Standard.
Standard construction — Brick
The property '' In all '' to include the house and annex covers 2,775 sq feet.
All measurements are approximate and quoted in metric with imperial equivalents and for general guidance only and whilst every attempt has been made to ensure accuracy, they must not be relied on.
The fixtures, fittings and appliances referred to have not been tested and therefore no guarantee can be given and that they are in working order.
Internal photographs are reproduced for general information and it must not be inferred that any item shown is included with the property.
Whilst we carry out our due diligence on a property before it is launched to the market and we endeavour to provide accurate information, buyers are advised to conduct their own due diligence. Our information is presented to the best of our knowledge and should not solely be relied upon when making purchasing decisions. The responsibility for verifying aspects such as flood risk, easements, covenants and other property related details rests with the buyer.
Viewing Arrangements
Strictly via the vendors sole agents Fine & Country on or
Website
For more information visit F&C
Opening Hours:
Monday to Friday - 9.00 am - 5.30 pm
Saturday - 9.00 am - 4.30 pm
Sunday - By appointment only
Agent Details
Tristan Batory
Associate Partner
Oxford
Tel
Email tristan.
Disclaimer
All measurements are approximate and quoted in metric with imperial equivalents and for general guidance only and whilst every attempt has been made to ensure accuracy, they must not be relied on.
The fixtures, fittings and appliances referred to have not been tested and therefore no guarantee can be given and that they are in working order.
Internal photographs are reproduced for general information and it must not be inferred that any item shown is included with the property.
Whilst we carryout our due diligence on a property before it is launched to the market and we endeavour to provide accurate information, buyers are advised to conduct their own due diligence.
Our information is presented to the best of our knowledge and should not solely be relied upon when making purchasing decisions. The responsibility for verifying aspects such as flood risk, easements, covenants and other property related details rests with the buyer.
Brochures
Brochure 1- COUNCIL TAXA payment made to your local authority in order to pay for local services like schools, libraries, and refuse collection. The amount you pay depends on the value of the property.Read more about council Tax in our glossary page.
- Band: G
- PARKINGDetails of how and where vehicles can be parked, and any associated costs.Read more about parking in our glossary page.
- Yes
- GARDENA property has access to an outdoor space, which could be private or shared.
- Yes
- ACCESSIBILITYHow a property has been adapted to meet the needs of vulnerable or disabled individuals.Read more about accessibility in our glossary page.
- Ask agent
Holton, Oxfordshire, Oxford OX33 1PU
Add an important place to see how long it'd take to get there from our property listings.
__mins driving to your place
Get an instant, personalised result:
- Show sellers you’re serious
- Secure viewings faster with agents
- No impact on your credit score
About Fine & Country, Birmingham
Fine & Country, 11 Brindley Place, Brunswick Square, Birmingham, B1 2LP

Your mortgage
Notes
Staying secure when looking for property
Ensure you're up to date with our latest advice on how to avoid fraud or scams when looking for property online.
Visit our security centre to find out moreDisclaimer - Property reference RX627813. The information displayed about this property comprises a property advertisement. Rightmove.co.uk makes no warranty as to the accuracy or completeness of the advertisement or any linked or associated information, and Rightmove has no control over the content. This property advertisement does not constitute property particulars. The information is provided and maintained by Fine & Country, Birmingham. Please contact the selling agent or developer directly to obtain any information which may be available under the terms of The Energy Performance of Buildings (Certificates and Inspections) (England and Wales) Regulations 2007 or the Home Report if in relation to a residential property in Scotland.
*This is the average speed from the provider with the fastest broadband package available at this postcode. The average speed displayed is based on the download speeds of at least 50% of customers at peak time (8pm to 10pm). Fibre/cable services at the postcode are subject to availability and may differ between properties within a postcode. Speeds can be affected by a range of technical and environmental factors. The speed at the property may be lower than that listed above. You can check the estimated speed and confirm availability to a property prior to purchasing on the broadband provider's website. Providers may increase charges. The information is provided and maintained by Decision Technologies Limited. **This is indicative only and based on a 2-person household with multiple devices and simultaneous usage. Broadband performance is affected by multiple factors including number of occupants and devices, simultaneous usage, router range etc. For more information speak to your broadband provider.
Map data ©OpenStreetMap contributors.
