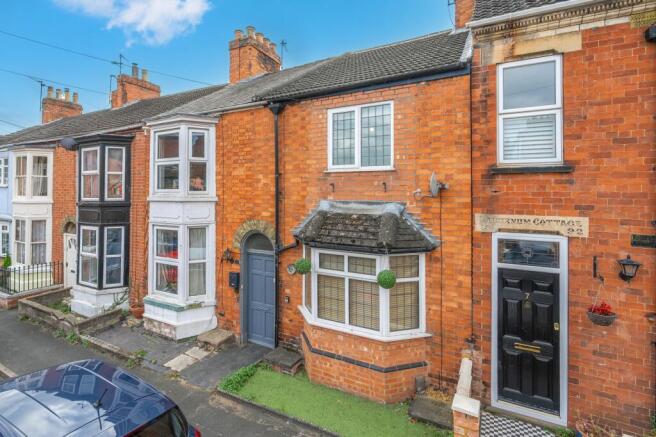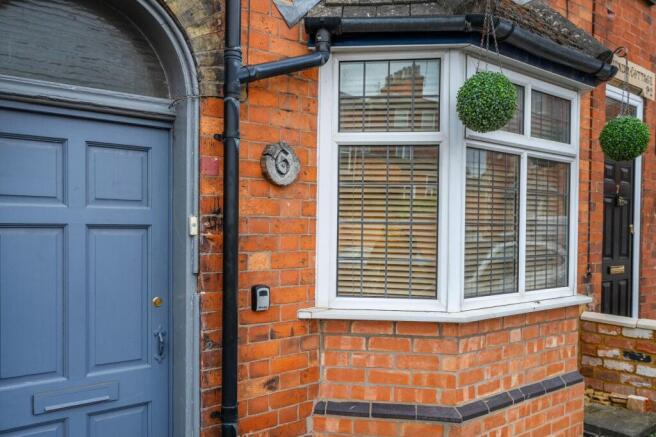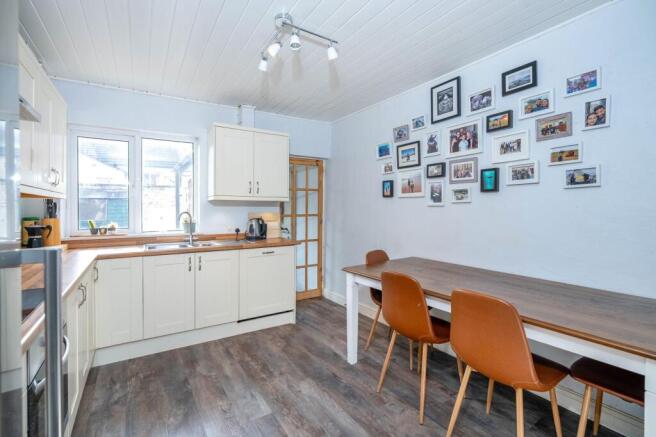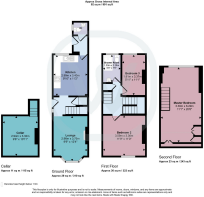Albion Road, Grantham, NG31

- PROPERTY TYPE
Terraced
- BEDROOMS
3
- BATHROOMS
2
- SIZE
904 sq ft
84 sq m
- TENUREDescribes how you own a property. There are different types of tenure - freehold, leasehold, and commonhold.Read more about tenure in our glossary page.
Freehold
Key features
- NO CHAIN
- Three Bedroom Terraced Property in Central Grantham Location
- Modernised Shower Room
- Modern Fitted Kitchen
- Downstairs WC / Cloakroom
- Spacious Lounge with Bay Window
- Secure Entrance / Sheltered Access
- Dry Cellar / Attic Space for Storage or Potential Use
- Private Courtyard Garden
- Large Master Bedroom on Separate Floor
Description
Walters Grantham Are Proud to Present This Fantastic Three Bedroom Terraced Property in the Heart of Grantham.
The Location
Grantham is a historic market town in Lincolnshire, well-known for its excellent transport links and vibrant mix of amenities. The town offers direct rail services to London Kings Cross in just over an hour, making it ideal for commuters. Locally, residents benefit from a range of supermarkets, independent shops, cafes, schools, and healthcare facilities.
The Property
This beautifully presented three-storey, three-bedroom home on Albion Road combines period charm with modern living. Features such as the bay-fronted lounge, modern kitchen, private courtyard garden, and updated shower room make it move-in ready, while the spacious layout—including a large top-floor master and additional cellar space—offers flexibility for families, professionals, or investors. Located in a convenient part of Grantham close to amenities and transport links, this property is an ideal opportunity for buyers looking for comfort, space, and practicality.
Lounge (2.96m × 3.76m / 9'9" × 12'4")
A bright and spacious front-facing living room, featuring a charming bay window that floods the space with natural light. Ideal for both everyday living and entertaining, this room offers a warm and inviting atmosphere with direct access from the entrance hallway.
Kitchen (2.99m × 3.40m / 9'10" × 11'2")
A modern and well-appointed fitted kitchen located at the rear of the ground floor. It includes integrated cooking facilities and appliances, with an easy access courtyard garden. The kitchen provides a functional layout, ideal for home cooking and family life.
Downstairs WC
Conveniently positioned off the rear lobby, this downstairs cloakroom includes a WC wash basin and houses the boiler. It provides easy access and allows for easy everyday use.
Cellar (2.94m × 3.32m / 9'8" × 10'11")
Accessed through the stairs from the kitchen, the cellar provides excellent dry storage space. With potential for further use as a utility, gym, or workspace.
Bedroom 2 (3.59m × 3.36m / 11'9" × 11'0")
A generous double bedroom situated on the first floor overlooking the front. This room offers plenty of space for bedroom furniture and could serve as a spacious guest room or secondary master bedroom.
Bedroom 3 (1.81m × 3.37m / 5'11" × 11'1")
Located at the rear of the first floor, this single bedroom is perfect for a child’s room, home office, or dressing room. A flexible space with good natural light.
Shower Room (1.53m × 2.28m / 5'0" × 7'6")
Recently modernised, this stylish shower room includes, a walk-in shower enclosure, WC, and basin. A well-finished and practical space on the first floor.
Master Bedroom (3.39m × 6.29m / 11'1" × 20'8")
Occupying the entire second floor, the master bedroom is impressively spacious with room for a king-size bed, wardrobes, seating, or even a study corner. A peaceful and private retreat and is ideal for those that are looking for a larger room.
Disclaimer:
Anti Money Laundering Regulations: As per regulations, future buyers will be requested to provide identification documentation at a later stage. Your cooperation is appreciated to ensure a smooth sale process.
Guidance Measurements: The measurements provided are for guidance purposes only. Prospective buyers are strongly recommended to double-check the measurements before making any financial commitments.
Appliance Condition: No testing of appliances, equipment, fixtures, fittings, or services has been carried out by Walters Grantham. Buyers are advised to independently assess the condition of appliances.
EPC Rating: E
- COUNCIL TAXA payment made to your local authority in order to pay for local services like schools, libraries, and refuse collection. The amount you pay depends on the value of the property.Read more about council Tax in our glossary page.
- Band: A
- PARKINGDetails of how and where vehicles can be parked, and any associated costs.Read more about parking in our glossary page.
- Ask agent
- GARDENA property has access to an outdoor space, which could be private or shared.
- Yes
- ACCESSIBILITYHow a property has been adapted to meet the needs of vulnerable or disabled individuals.Read more about accessibility in our glossary page.
- Ask agent
Energy performance certificate - ask agent
Albion Road, Grantham, NG31
Add an important place to see how long it'd take to get there from our property listings.
__mins driving to your place
Get an instant, personalised result:
- Show sellers you’re serious
- Secure viewings faster with agents
- No impact on your credit score
Your mortgage
Notes
Staying secure when looking for property
Ensure you're up to date with our latest advice on how to avoid fraud or scams when looking for property online.
Visit our security centre to find out moreDisclaimer - Property reference 328f1ef7-f4f5-4ada-ad5f-7379e34681ff. The information displayed about this property comprises a property advertisement. Rightmove.co.uk makes no warranty as to the accuracy or completeness of the advertisement or any linked or associated information, and Rightmove has no control over the content. This property advertisement does not constitute property particulars. The information is provided and maintained by Walters, Lincoln. Please contact the selling agent or developer directly to obtain any information which may be available under the terms of The Energy Performance of Buildings (Certificates and Inspections) (England and Wales) Regulations 2007 or the Home Report if in relation to a residential property in Scotland.
*This is the average speed from the provider with the fastest broadband package available at this postcode. The average speed displayed is based on the download speeds of at least 50% of customers at peak time (8pm to 10pm). Fibre/cable services at the postcode are subject to availability and may differ between properties within a postcode. Speeds can be affected by a range of technical and environmental factors. The speed at the property may be lower than that listed above. You can check the estimated speed and confirm availability to a property prior to purchasing on the broadband provider's website. Providers may increase charges. The information is provided and maintained by Decision Technologies Limited. **This is indicative only and based on a 2-person household with multiple devices and simultaneous usage. Broadband performance is affected by multiple factors including number of occupants and devices, simultaneous usage, router range etc. For more information speak to your broadband provider.
Map data ©OpenStreetMap contributors.




