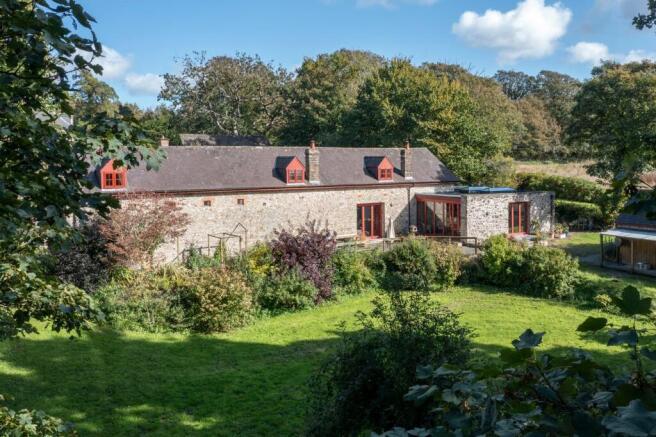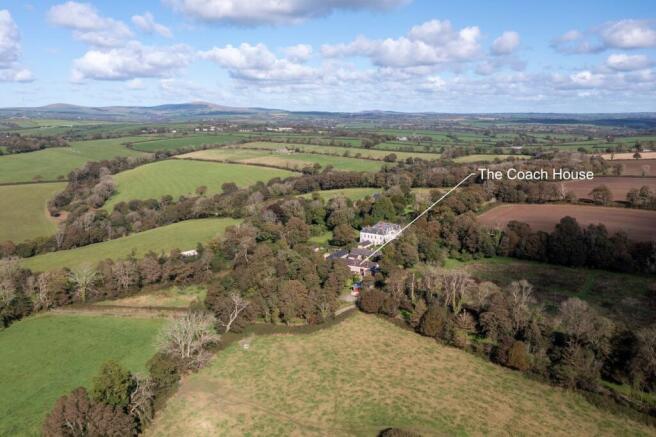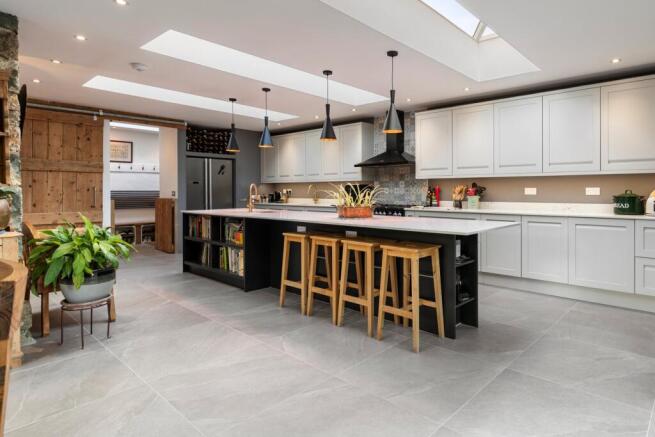Clarbeston Road, SA63

- PROPERTY TYPE
Barn Conversion
- BEDROOMS
4
- BATHROOMS
4
- SIZE
Ask agent
- TENUREDescribes how you own a property. There are different types of tenure - freehold, leasehold, and commonhold.Read more about tenure in our glossary page.
Freehold
Key features
- Exceptional Grade II listed 19th-century coach house on outskirts of Clarbeston Road.
- Converted to an exceptional standard, retaining period character and original features.
- Detached stone annexe with living area, kitchenette and shower room.
- Approximately two acres of landscaped grounds with lawns, woodland and a pond.
- Three stables, additional storage areas and gated gravelled parking.
- Further ten-acre field available by separate negotiation.
Description
An immaculate grade II listed coach house on the outskirts of Clarbeston Road, beautifully restored to create a home of rare character and style. Converted to an exceptional standard, this 19th-century property forms part of a select cluster of sympathetically renovated period buildings, blending original features with generous, versatile living space. Alongside the main house is a detached stone annexe, stables and landscaped grounds of around two acres, with a further ten-acre field available by separate negotiation.
The welcoming entrance way, with tiled flooring, fitted bench seating and access to the wet room, leads through to a striking kitchen and dining room. This impressive space combines Sheraton cabinetry, quartz worktops and a central island with porcelain tiles underfoot, while roof lanterns and wide bi-fold doors flood the room with natural light and open directly onto decked terraces. The main reception room is arranged with Welsh slate flagstones, with a log burner set beneath a floating oak mantel creating a natural focal point. A snug offers a cosier retreat, finished with tongue-and-groove panelling and a brick fireplace, while the utility and gym area cleverly incorporates cobbled flooring, coach house detailing and integrated drainage. The principal bedroom suite is also on this level, a calm and spacious retreat with dual-aspect windows and en-suite facilities that include twin basins, a glass-screened shower and a sunken bath.
Two staircases rise to the first floor, where generous landings give access to three further double bedrooms, each with exposed beams or dramatic A-frames. They are served by a stylish family bathroom and an additional shower room for added convenience. A further reception or bedroom completes this floor, remarkable for its soaring roofline, walk-in wardrobe and space for seating or media use.
The detached stone annexe extends the accommodation, with a lounge or office featuring flagstone flooring, exposed stonework and a double-sided log burner. A dining area, kitchenette and shower room make it ideal for guests, as a studio or as a dedicated workspace. The grounds are no less impressive. A gravelled parking area with gated access provides space for several vehicles, with pathways linking the main house, annexe and former stables. Sweeping lawns are framed by mature trees and shrubs, while a woodland section and tranquil pond enhance the sense of privacy. Broad steps rise to an extensive decking terrace, perfectly positioned for entertaining. Alongside the annexe are former stables, currently configured as a double garage and workshop, and the property is fully enclosed by fencing. Just a short walk away, a ten-acre field is available through separate negotiation.
The setting offers a true sense of countryside living, with quiet lanes, open landscapes and endless walking routes on the doorstep. Clarbeston Road provides village amenities and a railway station for wider connections, while the popular Llys-Y-Fran reservoir and Pembrokeshire coastline are within easy reach, bringing outstanding opportunities for coastal walks, cycling, horse riding and a wealth of outdoor pursuits.
Additional Information:
We are advised that mains water and electricity are connected. The property is served by oil-fired central heating and private drainage. An additional 10 acre paddock is available via separate negotiation. The property is grade II listed.
What3Words:
///exploring.symphonic.printin
Entrance Hallway
Accessed via a traditional stable door. with tiles underfoot. Bench-style seating and generous hanging space provide storage for coats and outerwear, while the boiler is discreetly housed here. Direct access leads to the WC and kitchen.
Wet Room
Tiled flooring and a striking exposed-stone wall create a contemporary backdrop. Fitted with a WC, wash basin and shower.
Kitchen / Dining Room
8.24m x 8.10m (27'0" x 26'7")
Porcelain tiles flow across an impressive open-plan space. Sheraton base and eye-level cabinetry is crowned with quartz worktops and matching up stands, incorporating an under mounted stainless-steel sink, integrated dishwasher and provision for an American-style fridge-freezer. A premium Nexus range cooker sits beneath a tiled feature splash back and extractor. A large central island provides a secondary workspace with complementary cabinetry, breakfast seating, a wine fridge and an additional under mounted sink. Elegant roof lanterns and bi-fold doors to the front and side aspects fill the room with natural light and link directly to decked terraces. The dining area, enhanced by an exposed stone wall, accommodates a substantial table for entertaining.
Lounge
9.77m x 5.39m (32'1" x 17'8")
Welsh slate flagstones combine with heavy floorboards covering the former inspection pit, to lend rich character to this expansive reception room. A floating oak mantel sits above the log burner, while ceiling spotlights and pendant fittings highlight the impressive ceiling height. Full-height track-mounted sliding doors introduce rustic texture and bi-fold doors to the front aspect, complemented by a pair of large arched rear windows, ensure abundant natural light. The generous footprint provides ample room for multiple seating arrangements, ideal for both relaxed family living and entertaining.
Snug
5.39m x 4.01m (17'8" x 13'2")
Slate flooring continues into this inviting secondary reception. Tongue-and-groove panelling, discreet under stairs storage and a brick fireplace with log burner and slate hearth create a warm aesthetic, complemented by a rear-aspect window.
Bedroom One
6.21m x 5.39m (20'4" x 17'8")
Rustic wooden flooring sets the tone for the principal suite, where historic iron stable stalls and stable oak doors celebrate the property’s heritage. The generous footprint easily accommodates a king-size bed and seating area. Windows to the front and rear, including a full-length feature window with folding shutters.
En-Suite Bathroom
Finished with LVT flooring, this luxurious bathroom includes his and her sinks with mirrored cabinetry, a WC, glass-screened shower and a sunken P-shaped bath. Original stable features and frosted panels add character and privacy.
Utility & Gym Area
5.39m x 4.71m (17'8" x 15'5")
Original cobbled tiles and coach-house detailing, complete with integrated drainage and cast-iron stable pillars, create a distinctive backdrop. Plumbing and power for laundry appliances, while a defined LVT-floored gym area offers flexibility. Side-aspect glazing brightens the space and a staircase rises to the first-floor reception.
Landing Areas
Wood flooring extends across two separate landings divided by a central staircase, creating an attractive space with potential for seating or study areas. Exposed oak lintels and sills frame front-aspect windows, bringing in natural light. Additional storage areas lend themselves to walk-in wardrobes, and a discreet integrated cupboard at the top of the stairs houses the water tank for practical convenience.
Bedroom Two
3.29m x 3.20m (10'10" x 10'6")
Wooden flooring and exposed A-frames create a welcoming feel in this well-proportioned double bedroom. A rear-aspect window and glazed wooden doors invite excellent natural light.
Bedroom Three
5.39m x 4.83m (17'8" x 15'10")
Wooden flooring and exposed beams introduce this flexible double room, equally suited as a guest bedroom or private study. A side-aspect window provides a pleasant outlook. with space for seating also accommodated here.
Bathroom
3.20m x 2.29m (10'6" x 7'6")
Wooden flooring and exposed A-frames continue into this family bathroom, featuring a bath with tiled surround, wash basin with mirror above, WC and recessed shelving. A rear velux window enhances natural light.
Bedroom Four
5.39m x 4.29m (17'8" x 14'1")
Wooden flooring and exposed beams characterise this generous double room, comfortably accommodating a king-size bed. Forward-facing windows and a secondary internal window above the stairwell ensure a bright, and cosy space.
Shower Room 1
2.60x 2.59m (8'6" x 8'6")
Wooden flooring continues into this stylish suite, fitted with a WC, wash basin with part-tiled splash back with mirror and a tiled shower enclosure. A rear velux window and discreet shelving complete the finish.
Reception / Bedroom Five
8.00m x 5.39m (26'3" x 17'8")
Wooden flooring and exposed A-frames set a dramatic tone in this versatile room, ideal as a second reception or additional bedroom. Integrated storage and a walk-in wardrobe enhance practicality. A front-aspect window draws in natural light, while the generous footprint offers ample room for seating.
Lounge / Office
3.37m x 3.10m (11'1" x 10'2") 3.10m x 2.92m (10'2" x 9'7")
Flagstone slate flooring and exposed stone walls set a rustic yet refined mood. A central double-sided log burner with slate hearth provides a striking focal point, while dual-aspect windows, a velux window and roof lantern ensure natural light.
Dining Area
3.29m x 3.02m 10'10" x 9'11")
Flagstone slate flooring continues, complemented by a rear-aspect window and roof lantern. There is ample room for a dining table, with an external solid door to the side.
Kitchen
2.99m x 1.86m (9'10" x 6'1)
Matching flagstone flooring pairs with sleek base and eye-level cabinetry, worktops and a composite splash back. A stainless-steel sink with drainer and space for an under-counter fridge complete the arrangement, with a side-aspect window for light.
Shower Room 2
Flagstone flooring, a composite-backed sink area, WC and electric shower with sliding glass screen create a fully equipped suite. An extractor fan enhances ventilation.
Externals
A gravelled parking area with gated access provides space for several vehicles, with pathways connecting the main house, annexe and former stables. The grounds are laid to a sweeping lawn framed by mature trees and shrubs, complemented by a woodland and a peaceful pond. Steps lead up to an extensive front decking terrace, perfectly arranged for entertaining. Adjoining the detached annexe are former stables currently configured as a double garage and workshop. The property is enclosed by fencing, and just a short walk away a ten-acre field is available through separate negotiation.
Brochures
Brochure 1- COUNCIL TAXA payment made to your local authority in order to pay for local services like schools, libraries, and refuse collection. The amount you pay depends on the value of the property.Read more about council Tax in our glossary page.
- Band: F
- LISTED PROPERTYA property designated as being of architectural or historical interest, with additional obligations imposed upon the owner.Read more about listed properties in our glossary page.
- Listed
- PARKINGDetails of how and where vehicles can be parked, and any associated costs.Read more about parking in our glossary page.
- Driveway
- GARDENA property has access to an outdoor space, which could be private or shared.
- Yes
- ACCESSIBILITYHow a property has been adapted to meet the needs of vulnerable or disabled individuals.Read more about accessibility in our glossary page.
- Ask agent
Clarbeston Road, SA63
Add an important place to see how long it'd take to get there from our property listings.
__mins driving to your place
Get an instant, personalised result:
- Show sellers you’re serious
- Secure viewings faster with agents
- No impact on your credit score
Your mortgage
Notes
Staying secure when looking for property
Ensure you're up to date with our latest advice on how to avoid fraud or scams when looking for property online.
Visit our security centre to find out moreDisclaimer - Property reference 29398723. The information displayed about this property comprises a property advertisement. Rightmove.co.uk makes no warranty as to the accuracy or completeness of the advertisement or any linked or associated information, and Rightmove has no control over the content. This property advertisement does not constitute property particulars. The information is provided and maintained by Bryce & Co, Covering Pembrokeshire. Please contact the selling agent or developer directly to obtain any information which may be available under the terms of The Energy Performance of Buildings (Certificates and Inspections) (England and Wales) Regulations 2007 or the Home Report if in relation to a residential property in Scotland.
*This is the average speed from the provider with the fastest broadband package available at this postcode. The average speed displayed is based on the download speeds of at least 50% of customers at peak time (8pm to 10pm). Fibre/cable services at the postcode are subject to availability and may differ between properties within a postcode. Speeds can be affected by a range of technical and environmental factors. The speed at the property may be lower than that listed above. You can check the estimated speed and confirm availability to a property prior to purchasing on the broadband provider's website. Providers may increase charges. The information is provided and maintained by Decision Technologies Limited. **This is indicative only and based on a 2-person household with multiple devices and simultaneous usage. Broadband performance is affected by multiple factors including number of occupants and devices, simultaneous usage, router range etc. For more information speak to your broadband provider.
Map data ©OpenStreetMap contributors.





