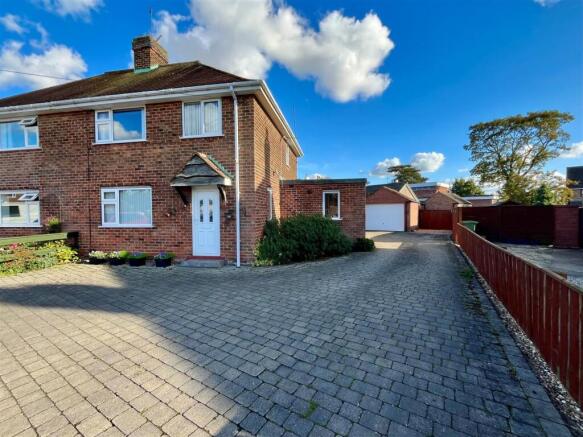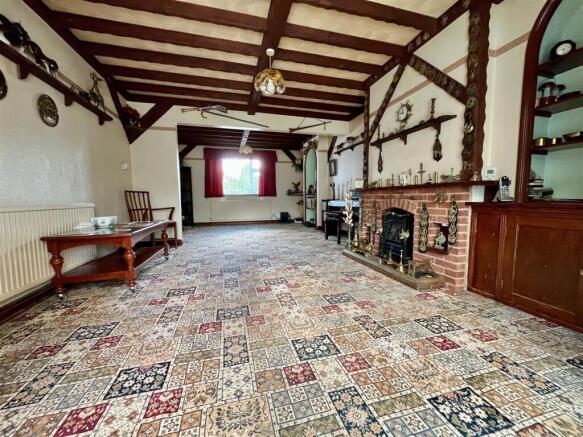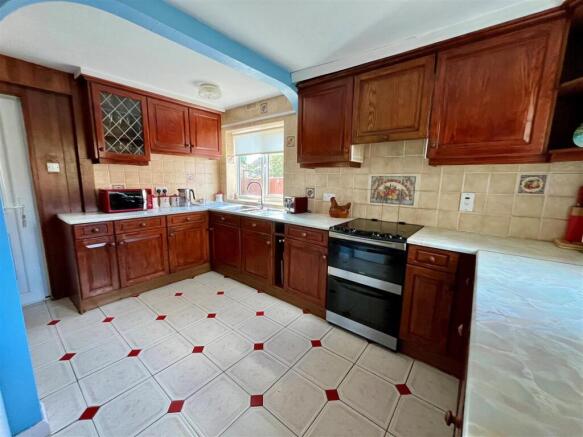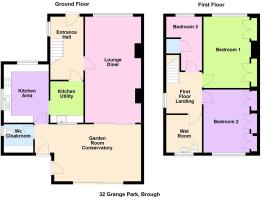Grange Park, Brough

- PROPERTY TYPE
Semi-Detached
- BEDROOMS
3
- BATHROOMS
1
- SIZE
Ask agent
- TENUREDescribes how you own a property. There are different types of tenure - freehold, leasehold, and commonhold.Read more about tenure in our glossary page.
Freehold
Key features
- Traditional Three Bedroom Semi Detached Family House
- Conveniently Placed For Access to Local Amenities
- Priced To Allow for Updating and Improvements
- Pleasant Gardens with Generous Parking Area and Garage
- No Forward Chain
- Entrance Hall with Stairs off
- Lounge Diner with access to Garden Room Conservatory
- Kitchen Utility with access to Kitchen
- Cloakroom Utility at the Rear
- Three Bedrooms and Wet Room
Description
Location - Located off Welton Road. Brough has a primary school and lies within the catchment area for South Hunsley School. The area benefits from excellent transport links, the nearby A63 connecting into the M62 and national motorway network. Nearby Brough railway station has services to Hull and London. Humberside airport lies approximately 30 minutes driving distance. Other amenities include the nearby Brough golf course, Ionians Rugby Club and Sports Centre and there are various beautiful walks and cycle trails. There is a Morrisons and Aldi supermarket and a Sainsburys mini market to be found in Brough plus various shops in the general locality.
Entrance Hall - Main front entrance door provides access into the welcoming hallway. Stairs lead off to the first floor accommodation. Under stairs cupboard/meter cupboard. Radiator.
Lounge Diner - 3.838m x 7.199m (12'7" x 23'7") - Window to the front elevation. Feature brick faced fire surround. Beamed effect ceiling. Two radiators.
Lobby Area - Rear entrance door to the outside. Tiled flooring. Open plan access to the garden room conservatory. Access into:
Cloakroom Utility - 1.765m x 1.787m (5'9" x 5'10") - Space for washing machine
Garden Room Conservatory - 5.718m x 3.060m (18'9" x 10'0") - Overlooking the rear garden with patio door to the rear and side access door. Tiled flooring. Part panelled walls. Internal patio door to the lounge diner.
Kitchen Utility - 1.819m x 3.142m (5'11" x 10'3") - Work surface with single bowl sink unit. Base and wall cupboard. Part panelled walls. Radiator. Internal window to the garden room conservatory. Access into:
Kitchen Area - 3.002m x 3.962m (9'10" x 12'11") - Fitted with a range of base and wall units. Work surfaces with single drainer sink unit. Space for slot in cooker with hood over. Wall mounted Potterton gas fired central heating boiler. Part panelled and tiled walls. Tiled flooring. Radiator. Windows to the front and side elevations.
First Floor Landing - Window to the side elevation. Access to roof void. Doors to all rooms off.
Bedroom One - 2.849m to wardrobes x 3.859m (9'4" to wardrobes x - Window to the front elevation. Range of wardrobes/cupboards. Radiator.
Bedroom Two - 2.281m to wardrobes x 3.262m (7'5" to wardrobes x - Window to the rear elevation. Range of wardrobes/cupboards. Radiator.
Bedroom Three - 2.288m x 2.064m + door recess and cupboard (7'6" x - Window to the front elevation. Cupboard. Radiator.
Wet Room - 2.192m x 1.687m (7'2" x 5'6") - Suite of electric shower unit. Shower seat. Wash hand basin. WC. Tiling to the walls. Suspended ceiling. Window to the rear elevation. Extractor fan. Cupboard with cylinder and tank.
Outside - The property occupies a pleasant garden plot and has a generous block set parking area to the front/side which leads to the detached garage and rear garden area. The rear garden is laid mainly to lawn. At the side of the garage there is an additional useful stoned parking space.
Garage - 3.793m x 5.414m (12'5" x 17'9") - With electric up and over door. Light and power. Side personal access door.
Energy Performance Certificate - The current energy rating on the property is D (68).
Anti Money Laundering Compliance - Estate Agents are required by law to conduct anti money laundering checks on all clients who either sell or buy a property. We outsource to a partner supplier Creditsafe who in conjunction with Credas will conduct a check of all parties. The cost of these checks are £25 + VAT (£30 including VAT) per legal seller and buyer. This is a non refundable fee. These charges cover the cost of obtaining the relevant data, any manual checks and monitoring which might be required. This fee will need to be paid, and checks completed in advance of us marketing a property for sale or being able to issue a memorandum of sale on a property you would like to buy.
Mortgage Advice - UK Moneyman Limited is now Leonards preferred partner to offer independent mortgage advice for the purchase of this or any other residential property. As a reputable Licensed credit broker, UK Moneyman will carry out a comprehensive search of a wide range of mortgage offers tailored to suit your particular circumstances, with the aim of saving you both time and money. Customers will receive a free mortgage appointment with a qualified Advisor. Written quotations on request. Call us today on or visit our website to arrange your free, no obligation mortgage appointment. We may receive a fee if you use UK Moneyman Limited’s services. Your home is at risk if you do not keep up repayments on a mortgage or other loan secured on it.
Purchaser Outgoings - From internet enquiries with the Valuation Office website the property has been placed in Band B for Council Tax purposes. Local Authority Reference Number ELT . Prospective buyers should check this information before making any commitment to take up a purchase of the property.
Referral Fees - As part of our service, we often recommend buyers and sellers to our local conveyancing providers, namely Jane Brooks Law, Graham & Rosen and Brewer Wallace whereby we will obtain from them on your behalf a quotation. It is at your discretion whether you choose to engage the services of the provider that we recommend. Should you do so, you should know that we would expect to receive from them a referral fee of £104.17 + VAT (£125.00 including VAT) from Jane Brooks Law or £104.17 + VAT (£125 including VAT) from Graham & Rosen or £100.00 +VAT (£120.00 including VAT) from Brewer Wallace for each successful completion transaction for recommending you to them. We will also have a mortgage referral arrangement with Hull Moneyman for which we will receive a fee based on the procuration fee they receive.
Services - The mains services of water, gas and electric are connected. None of the services or appliances including boilers, fires and any room heaters have been tested.
For mobile/broadband coverage, prospective occupants are advised to check the Ofcom website:-
Tenure - The tenure of this property is currently unregistered but believed to be Freehold.
Viewings - Strictly through the sole agents Leonards /
Free Sales Market Appraisal/Valuation - Thinking of selling your house, or presently on the market and not yet achieved a sale or the level of interest you expected*? Then why not contact Leonards for a free independent market appraisal for the sale of your property? We have many years of experience and a proven track record in the selling of properties throughout the city of Hull and the East Riding of Yorkshire. *Where your property is presently being marketed by another agent, please check you agency agreement for any early termination costs or charges which may apply.
Brochures
Grange Park, BroughBrochure- COUNCIL TAXA payment made to your local authority in order to pay for local services like schools, libraries, and refuse collection. The amount you pay depends on the value of the property.Read more about council Tax in our glossary page.
- Band: B
- PARKINGDetails of how and where vehicles can be parked, and any associated costs.Read more about parking in our glossary page.
- Yes
- GARDENA property has access to an outdoor space, which could be private or shared.
- Yes
- ACCESSIBILITYHow a property has been adapted to meet the needs of vulnerable or disabled individuals.Read more about accessibility in our glossary page.
- Ask agent
Grange Park, Brough
Add an important place to see how long it'd take to get there from our property listings.
__mins driving to your place
Get an instant, personalised result:
- Show sellers you’re serious
- Secure viewings faster with agents
- No impact on your credit score
Your mortgage
Notes
Staying secure when looking for property
Ensure you're up to date with our latest advice on how to avoid fraud or scams when looking for property online.
Visit our security centre to find out moreDisclaimer - Property reference 34205579. The information displayed about this property comprises a property advertisement. Rightmove.co.uk makes no warranty as to the accuracy or completeness of the advertisement or any linked or associated information, and Rightmove has no control over the content. This property advertisement does not constitute property particulars. The information is provided and maintained by Leonards, Brough. Please contact the selling agent or developer directly to obtain any information which may be available under the terms of The Energy Performance of Buildings (Certificates and Inspections) (England and Wales) Regulations 2007 or the Home Report if in relation to a residential property in Scotland.
*This is the average speed from the provider with the fastest broadband package available at this postcode. The average speed displayed is based on the download speeds of at least 50% of customers at peak time (8pm to 10pm). Fibre/cable services at the postcode are subject to availability and may differ between properties within a postcode. Speeds can be affected by a range of technical and environmental factors. The speed at the property may be lower than that listed above. You can check the estimated speed and confirm availability to a property prior to purchasing on the broadband provider's website. Providers may increase charges. The information is provided and maintained by Decision Technologies Limited. **This is indicative only and based on a 2-person household with multiple devices and simultaneous usage. Broadband performance is affected by multiple factors including number of occupants and devices, simultaneous usage, router range etc. For more information speak to your broadband provider.
Map data ©OpenStreetMap contributors.




