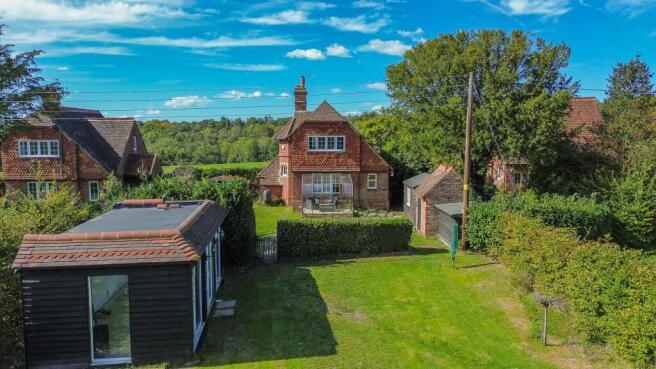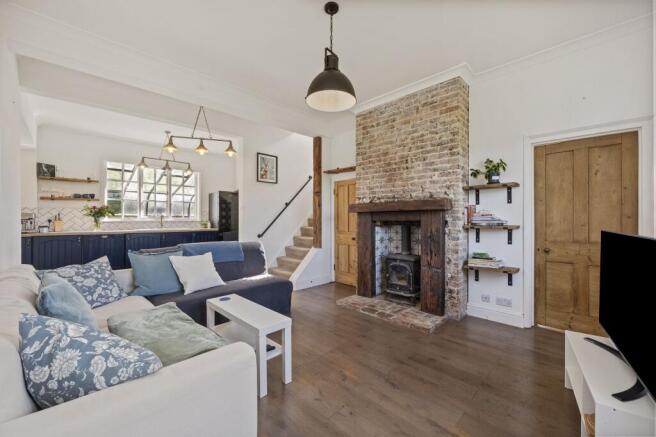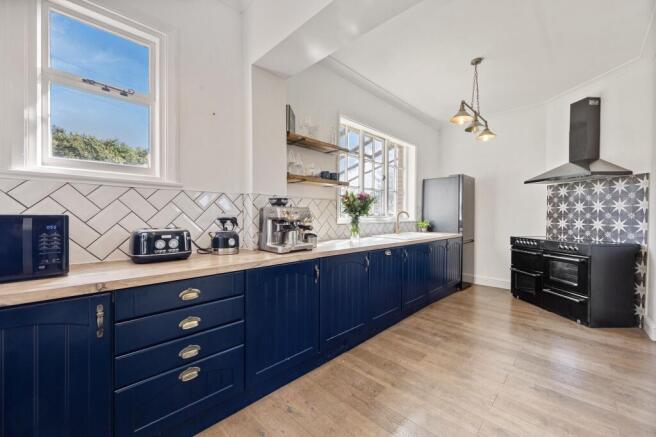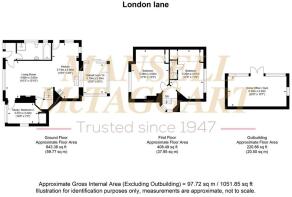London Road, Balcombe, RH17

- PROPERTY TYPE
Detached
- BEDROOMS
3
- BATHROOMS
2
- SIZE
1,052 sq ft
98 sq m
- TENUREDescribes how you own a property. There are different types of tenure - freehold, leasehold, and commonhold.Read more about tenure in our glossary page.
Freehold
Key features
- CHARMING 2/3-BEDROOM DETACHED CHARACTER COTTAGE (1,052 SQ.FT.).
- SYMPATHETICALLY MODERNISED & REFURBISHED. GREAT SCOPE TO EXTEND (STPP).
- OPEN PLAN LIVING/DINING ROOM/KITCHEN WITH WOODBURNER.
- LUXURIOUS GROUND FLOOR BATH/SHOWER ROOM.
- GROUND FLOOR STUDY/BEDROOM 3.
- 2 FIRST FLOOR BEDROOMS, 1 WITH EN-SUITE SHOWER ROOM.
- PRIVATE DRIVEWAY PARKING TO REAR FOR 2 VEHICLES WITH ADDITIONAL ALLOCATED COMMUNAL PARKING.
- LARGE REAR GARDEN WITH DETACHED OFFICE/STUDIO, ATTACHED SUNROOM, BRICK STOREROOM & TIMBER SHED.
- RURAL EDGE-OF-VILLAGE LOCATION.
- EPC RATING: E. COUNCIL TAX BAND: D.
Description
GUIDE PRICE: £550,000 - £575,000 ~ VIEWINGS STRICTLY BY APPOINTMENT ONLY ~ PLEASE SEE VIDEO TOUR PRIOR TO ARRANGING.
A truly quintessential 2/3 BEDROOM DETACHED Sussex-style cottage boasting handsome elevations with a unique turret and set on a GENEROUS PLOT OF CIRCA 0.2 ACRES. Having undergone SYMPATHETIC MODERNISATION AND REFURBISHMENT in recent years, this beautiful and impressive home exudes an abundance of charm along with a host of period features, both original and reclaimed, whilst providing great modern comfort combined with imaginative design, particularly to the ground floor with its open-plan arrangement.
The property, originally belonging to the Balcombe Estate, has so much to offer with GREAT SCOPE TO EXTEND TO THE SIDE AND REAR, IF REQUIRED (STPP), PRIVATE DRIVEWAY PARKING, additional ALLOCATED COMMUNAL PARKING, LARGE REAR WRAP-AROUND GARDEN and a DETACHED GARDEN OFFICE/STUDIO. Positioned on the RURAL PERIPHERY of Balcombe village, the property is surrounded by glorious open countryside set within the High Weald Area of Outstanding Natural Beauty where its network of public footpaths and bridleways can be explored and enjoyed from its doorstep.
The accommodation in brief comprises: a feature antique arched front door into ENTRANCE LOBBY where a superb and stylish, BATH/SHOWER ROOM is positioned off and equipped with a modern Victorian-style suite. A further door from the lobby opens into a bright and airy LIVING/DINING ROOM and KITCHEN being of an open-plan arrangement with high ceilings, exposed aged brickwork and stripped pine doors. The LIVING AREA enjoys a large window to the front and woodburning stove inset to fireplace with plenty of space on offer to the DINING AREA. Bespoke, country-style base units are fitted to the KITCHEN with integrated appliances to include a Bosch dishwasher and Haier washing machine, whilst an angled wall opposite features a range-style cooker. Space is also available for an upright fridge/freezer. An abundance of natural light floods in through several windows to the rear, whilst an external door to the side elevation opens to outside. Off the living area is a STUDY/BEDROOM 3 with fitted wardrobe cupboard. Also off the living area is a unique turreted staircase rising to the FIRST FLOOR where there are TWO GENEROUS BEDROOMS into the roof space with high ceilings sloping to the eaves, one benefitting from an EN-SUITE SHOWER ROOM whilst both enjoying panoramic countryside views.
Benefits include: Replacement uPVC windows to majority of house along with newly installed secondary glazing to front and side, parking for up to 5 vehicles, oil-fired central heating, high-quality wood-effect vinyl flooring to ground floor, re-furbished in recent years with quality fixtures and fittings.
OUTSIDE: The property is approached via a small lane to the side of the neighbouring property leading to a communal parking area to the rear with TWO ALLOCATED PARKING SPACES as well as a PRIVATE DRIVEWAY to the property where THREE PARKING SPACES are on offer. Large double timber gates with adjacent pedestrian gate open into a large level garden, mainly laid to lawn and arranged across two sections divided by hedgerow. A LARGE DETACHED OFFICE/STUDIO with uPVC windows and doors is fitted with electricity and lighting. Further is a GREENHOUSE, a quaint BRICK-BUILT STORE, lean-to style metal-framed GLASS SUNROOM abutting the house, a LARGE TIMBER SHED and METAL SHED. The garden extends to the both sides of the house leading to the front where there is a further small garden with high hedgerow.
EPC Rating: E
Brochures
Property Brochure- COUNCIL TAXA payment made to your local authority in order to pay for local services like schools, libraries, and refuse collection. The amount you pay depends on the value of the property.Read more about council Tax in our glossary page.
- Band: D
- PARKINGDetails of how and where vehicles can be parked, and any associated costs.Read more about parking in our glossary page.
- Yes
- GARDENA property has access to an outdoor space, which could be private or shared.
- Yes
- ACCESSIBILITYHow a property has been adapted to meet the needs of vulnerable or disabled individuals.Read more about accessibility in our glossary page.
- Ask agent
Energy performance certificate - ask agent
London Road, Balcombe, RH17
Add an important place to see how long it'd take to get there from our property listings.
__mins driving to your place
Get an instant, personalised result:
- Show sellers you’re serious
- Secure viewings faster with agents
- No impact on your credit score
Your mortgage
Notes
Staying secure when looking for property
Ensure you're up to date with our latest advice on how to avoid fraud or scams when looking for property online.
Visit our security centre to find out moreDisclaimer - Property reference ced89963-20fc-41a5-8f3a-46e0cce5a66d. The information displayed about this property comprises a property advertisement. Rightmove.co.uk makes no warranty as to the accuracy or completeness of the advertisement or any linked or associated information, and Rightmove has no control over the content. This property advertisement does not constitute property particulars. The information is provided and maintained by Mansell McTaggart, Cuckfield. Please contact the selling agent or developer directly to obtain any information which may be available under the terms of The Energy Performance of Buildings (Certificates and Inspections) (England and Wales) Regulations 2007 or the Home Report if in relation to a residential property in Scotland.
*This is the average speed from the provider with the fastest broadband package available at this postcode. The average speed displayed is based on the download speeds of at least 50% of customers at peak time (8pm to 10pm). Fibre/cable services at the postcode are subject to availability and may differ between properties within a postcode. Speeds can be affected by a range of technical and environmental factors. The speed at the property may be lower than that listed above. You can check the estimated speed and confirm availability to a property prior to purchasing on the broadband provider's website. Providers may increase charges. The information is provided and maintained by Decision Technologies Limited. **This is indicative only and based on a 2-person household with multiple devices and simultaneous usage. Broadband performance is affected by multiple factors including number of occupants and devices, simultaneous usage, router range etc. For more information speak to your broadband provider.
Map data ©OpenStreetMap contributors.







