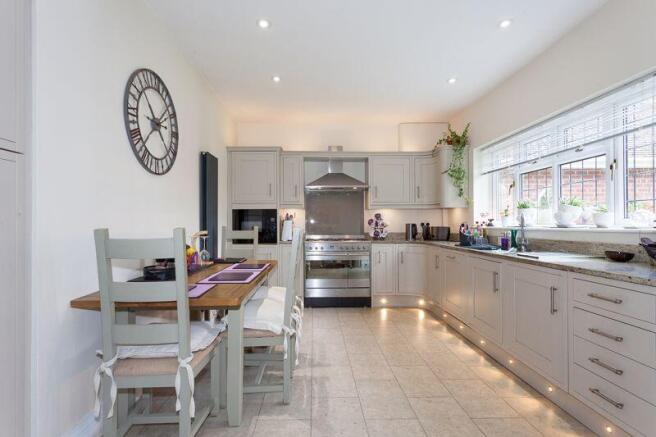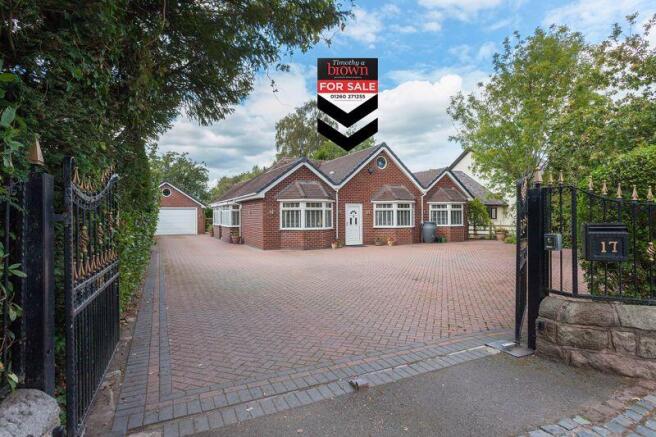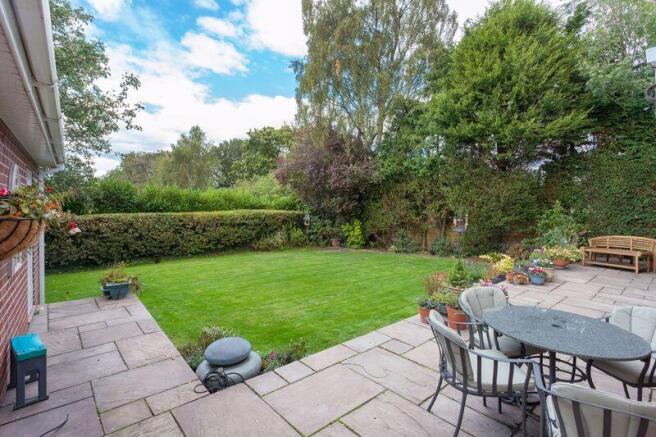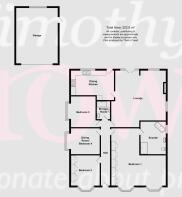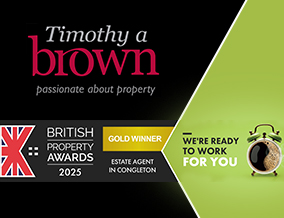
Chelford Road, Congleton

- PROPERTY TYPE
Bungalow
- BEDROOMS
4
- BATHROOMS
2
- SIZE
Ask agent
- TENUREDescribes how you own a property. There are different types of tenure - freehold, leasehold, and commonhold.Read more about tenure in our glossary page.
Freehold
Key features
- IMPRESSIVE 0.25-ACRE PLOT WITH MATURE GARDENS AND GATED DRIVEWAY
- HUGELY SPACIOUS DETACHED TRUE BUNGALOW WITH FLEXIBLE LAYOUT
- STUNNING 26FT MASTER BEDROOM SUITE WITH EXTENSIVE WARDROBES
- GENEROUS 24FT DUAL-ASPECT LOUNGE WITH FEATURE FIREPLACE AND FRENCH DOORS
- STYLISH SHAKER-STYLE DINING KITCHEN WITH GRANITE WORKTOPS & INTEGRATED APPLIANCES
- LUXURIOUS BATHROOM WITH ROLL-TOP BATH, RAINFALL SHOWER & PERIOD FITTINGS
- SUBSTANTIAL DETACHED DOUBLE GARAGE
Description
ENTRANCE
PVCu double glazed door to:
RECEPTION HALL
27' 0'' x 3' 10'' (8.22m x 1.17m)
Coving to ceiling. Dado rail. Two single panel central heating radiators. 13 Amp power points.
BEDROOM 2 FRONT
15' 2'' x 12' 0'' (4.62m x 3.65m) to bay
PVCu double glazed bay window to front aspect. Double panel and single panel central heating radiator. 13 Amp power points.
DINING ROOM / BEDROOM 4
14' 0'' x 10' 10'' (4.26m x 3.30m) into bay
PVCu double glazed bay window to side aspect. Single panel central heating radiator. 13 Amp power points. Coving to ceiling.
BEDROOM 3 / STUDY
13' 0'' x 12' 4'' (3.96m x 3.76m) into bay
PVCu double glazed bay window to side aspect. Single panel central heating radiator. 13 Amp power points. Coving to ceiling.
SHOWER ROOM
7' 3'' x 5' 3'' (2.21m x 1.60m)
Low voltage downlighters inset. Modern white suite comprising: low level W.C., ceramic wash hand basin with cupboard beneath and walk-in cubicle with glass screen and mains fed shower. Chrome centrally heated towel radiator. Fully tiled walls. Oak effect floor.
MASTER BEDROOM
26' 9'' x 23' 0'' (8.15m x 7.01m) L Shaped
Two PVCu double glazed bay windows to front aspect. Low voltage downlighters inset. Coving to ceiling. Two double panel and one single panel central heating radiators. Extensive bank of wardrobes to one wall. 13 Amp power points.
EN SUITE BATHROOM
13' 8'' x 10' 6'' (4.16m x 3.20m)
PVCu double glazed window to side aspect. Low voltage downlighters inset. Period white suite comprising: high flush W.C., wash hand basin set within marble topped wash stand with cupboards beneath. Freestanding roll top bath with ball and claw feet and Victorian style bath/shower mixer. Large walk-in shower enclosure with fixed glass screen and mains fed shower with rainfall shower head and attachment. Contemporary style wall mounted towel radiator. Chrome centrally heated towel radiator. Porcelain tiled floor. Textured tiles to half walls and splashbacks.
LOUNGE
24' 0'' x 23' 0'' (7.31m x 7.01m)
Dual aspect PVCu double glazed windows. Coving to ceiling. Two double panel and one single panel central heating radiator. 13 Amp power points. Open coal fireplace with marble hearth and back and Adams style fire surround. PVCu double glazed French doors to rear garden.
DINING KITCHEN
18' 1'' x 10' 5'' (5.51m x 3.17m)
PVCu double glazed window to rear aspect. Low voltage downlighters inset. Magnet fitted kitchen of extensive shaker style eye level and base units in 'sage green' having granite preparation surfaces over with stainless steel single drainer sink unit inset. Integrated fridge and freezer, dishwasher, washing machine and microwave. Range cooker with extractor hood over. Two contemporary style wall mounted radiators. Karndean flooring. 13 Amp power points. PVCu double glazed door to rear garden.
Outside
FRONT
Substantial wrought iron gates open to a driveway of immerse proportions providing parking for numerous vehicles, horse box, trailer, boat etc.
REAR
Extending to the full width of the property is a deep Indian stone paved terrace providing a lovely space for outside dining, all of which overlooks the garden being mainly laid to lawn and encompassed with mature boundary hedgerow and fencing. Gated access to front via both sides.
DOUBLE DETACHED GARAGE
23' 3'' x 17' 5'' (7.08m x 5.30m) internal measurements
Brick built. Electrically operated up and over door. Power and light. Window to rear. Personal door. Overhead storage.
SERVICES
All mains services are connected (although not tested).
TENURE
Freehold (subject to solicitor's verification).
VIEWING
Strictly by appointment through the sole selling agent TIMOTHY A BROWN.
Brochures
Property BrochureFull Details- COUNCIL TAXA payment made to your local authority in order to pay for local services like schools, libraries, and refuse collection. The amount you pay depends on the value of the property.Read more about council Tax in our glossary page.
- Band: F
- PARKINGDetails of how and where vehicles can be parked, and any associated costs.Read more about parking in our glossary page.
- Yes
- GARDENA property has access to an outdoor space, which could be private or shared.
- Yes
- ACCESSIBILITYHow a property has been adapted to meet the needs of vulnerable or disabled individuals.Read more about accessibility in our glossary page.
- Ask agent
Chelford Road, Congleton
Add an important place to see how long it'd take to get there from our property listings.
__mins driving to your place
Get an instant, personalised result:
- Show sellers you’re serious
- Secure viewings faster with agents
- No impact on your credit score
Your mortgage
Notes
Staying secure when looking for property
Ensure you're up to date with our latest advice on how to avoid fraud or scams when looking for property online.
Visit our security centre to find out moreDisclaimer - Property reference 12444924. The information displayed about this property comprises a property advertisement. Rightmove.co.uk makes no warranty as to the accuracy or completeness of the advertisement or any linked or associated information, and Rightmove has no control over the content. This property advertisement does not constitute property particulars. The information is provided and maintained by Timothy A Brown, Congleton. Please contact the selling agent or developer directly to obtain any information which may be available under the terms of The Energy Performance of Buildings (Certificates and Inspections) (England and Wales) Regulations 2007 or the Home Report if in relation to a residential property in Scotland.
*This is the average speed from the provider with the fastest broadband package available at this postcode. The average speed displayed is based on the download speeds of at least 50% of customers at peak time (8pm to 10pm). Fibre/cable services at the postcode are subject to availability and may differ between properties within a postcode. Speeds can be affected by a range of technical and environmental factors. The speed at the property may be lower than that listed above. You can check the estimated speed and confirm availability to a property prior to purchasing on the broadband provider's website. Providers may increase charges. The information is provided and maintained by Decision Technologies Limited. **This is indicative only and based on a 2-person household with multiple devices and simultaneous usage. Broadband performance is affected by multiple factors including number of occupants and devices, simultaneous usage, router range etc. For more information speak to your broadband provider.
Map data ©OpenStreetMap contributors.
