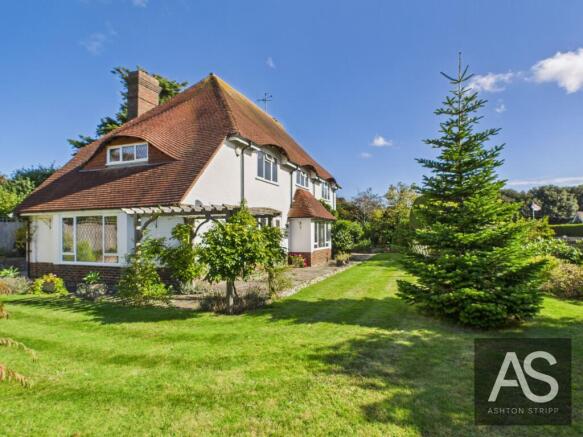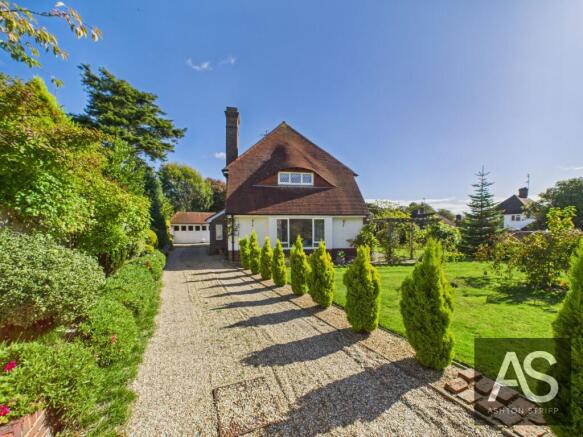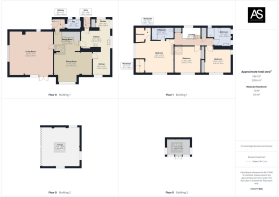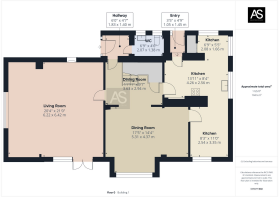Maple Avenue, Bexhill-On-Sea, TN39

- PROPERTY TYPE
Detached
- BEDROOMS
3
- BATHROOMS
2
- SIZE
1,963 sq ft
182 sq m
- TENUREDescribes how you own a property. There are different types of tenure - freehold, leasehold, and commonhold.Read more about tenure in our glossary page.
Freehold
Key features
- Detached family home in a quiet residential area near Cooden and the coast
- Light-filled living room with log burner, oak mantel and garden access
- Spacious open hallway with double-height ceiling and under-stairs storage
- Triple-aspect kitchen with walnut worktops, Smeg hob and utility area
- Main bedroom with en-suite, featuring roll-top bath and underfloor heating
- Two further double bedrooms, both with built-in wardrobes and garden views
- Stylish family bathroom with walk-in shower, freestanding bath and feature vanity
- Double garage with manual vehicle turntable for easy access
- Wraparound mature garden with patio, lawn, rare ‘Christmas Cheer’ rhododendron and greenhouse
- Convenient access to Cooden Beach, golf course, local shops and mainline station
Description
Detached 3-bed home in a peaceful spot near Cooden, close to the beach, golf course, tennis club and shops. Highlights include a log burner, triple-aspect kitchen, en-suite with roll-top bath, double garage, and a wraparound garden with patio, greenhouse and summer house.
Step into a good-sized front porch with tiled flooring—practical and tidy. Straight ahead is a downstairs WC, where the tiled floor continues. It’s fitted with a white toilet, a sink with chrome fittings, under-sink storage, and houses the consumer unit.
Through the inner door, you arrive in a spacious hallway with double-height ceilings and under-stairs storage. This opens into a large dining area through an archway, with garden views and doors to both the kitchen and living room. Light Beige carpet flows throughout.
To the right, the living room benefits from double-aspect windows, bringing in plenty of natural light. There’s a window seat overlooking the front section of the garden towards the front gates, a brick fireplace with log burner and oak mantel, and double doors that open directly to the garden.
The kitchen is accessed via both the hallway and dining area. Tiled flooring continues, and to the left, a side door leads out through a second porch—ideal as a rear entrance. Inside, the layout includes space for an American fridge freezer, a Smeg electric hob with walnut worktops, and brick-style cream splashback tiles. Ivory white wall and base units continue along the length of the room, wrapping through to the utility section.
In the utility area, you’ll find plumbing for a washing machine and dishwasher, a built-in storage cupboard, an oven and a half, and a chrome sink and a half overlooking the garden. There’s generous worktop space throughout, including under glass-fronted wall units with integrated lighting. The kitchen is triple-aspect with excellent natural light and fitted spotlights.
The stairs are carpeted in Light Beige and finished with white wooden balustrades, leading to a bright, open landing.
The main bedroom is at the far end—double-aspect with two walk-in wardrobes, a dressing table area overlooking the garden, and a spacious en-suite. The en-suite includes a roll-top bath with overhead shower, tiled floor with underfloor heating, a white towel rail, bidet, WC, and a built-in sink unit with surface space and drawers beneath.
Back on the landing, there’s a built-in storage cupboard, and two further double bedrooms—both with garden views and built-in wardrobes, with one also enjoying a double aspect.
The family bathroom features underfloor heating, a black and white tiled floor, a wet-room style shower with marble-effect tiled walls, a freestanding feature bath, granite-topped vanity with drawers, a full-width mirror, and PIR sensor lighting for low-level illumination at night. A white heated towel rail completes the space.
Outside, large wooden gates lead to a gravel driveway and a double garage, which includes a manual turntable for effortless vehicle access.
The wraparound garden is a standout feature—beautifully established and well cared for. Lawned areas are bordered by mature hedging and mixed planting beds, providing year-round interest and privacy. There’s a variety of shrubs and perennials, alongside specimen trees, including a rare ‘Christmas Cheer’ rhododendron and even a Christmas tree tucked into one corner.
A sandstone patio sits beside the summer house—perfectly positioned as a sunny, sheltered spot for outdoor dining or quiet afternoons. The summer house itself offers great flexibility for use as a garden studio or retreat. Discreetly positioned behind it is a well-sized greenhouse, ideal for those who enjoy growing their own.
The garden offers both structure and softness, with defined spaces for seating, planting, and play—ideal for families, gardeners or anyone seeking a peaceful green outlook.
The home is served by a conventional gas central heating system.
Maple Avenue is a private, unadopted road in Bexhill-on-Sea, a coastal town known for its relaxed pace, period charm, and thriving arts scene. Just a short distance from the seafront, the De La Warr Pavilion, and Bexhill’s independent cafés and shops, this location strikes a great balance between town convenience and coastal lifestyle. Good schools, green spaces, and local amenities are all close by, while Bexhill Station offers direct rail links to Eastbourne, Hastings and London. Whether you're heading to the beach or commuting into town, it's all easily accessible from here.
Residents of Maple Avenue contribute to its upkeep—the most recent annual contribution (paid in March) was £240. A Residents Association is in place, with a Chairman, Treasurer, and two Committee Members. The group meets annually to review events and future needs, with accounts produced showing income, expenditure, and balances held in reserve for long-term maintenance like resurfacing.
EPC Rating: D
Parking - Garage
Parking - Driveway
Brochures
Property Brochure- COUNCIL TAXA payment made to your local authority in order to pay for local services like schools, libraries, and refuse collection. The amount you pay depends on the value of the property.Read more about council Tax in our glossary page.
- Band: F
- PARKINGDetails of how and where vehicles can be parked, and any associated costs.Read more about parking in our glossary page.
- Garage,Driveway
- GARDENA property has access to an outdoor space, which could be private or shared.
- Private garden
- ACCESSIBILITYHow a property has been adapted to meet the needs of vulnerable or disabled individuals.Read more about accessibility in our glossary page.
- Ask agent
Energy performance certificate - ask agent
Maple Avenue, Bexhill-On-Sea, TN39
Add an important place to see how long it'd take to get there from our property listings.
__mins driving to your place
Get an instant, personalised result:
- Show sellers you’re serious
- Secure viewings faster with agents
- No impact on your credit score
Your mortgage
Notes
Staying secure when looking for property
Ensure you're up to date with our latest advice on how to avoid fraud or scams when looking for property online.
Visit our security centre to find out moreDisclaimer - Property reference 70b5cbf7-20c1-44b0-92fe-3dbd93f07464. The information displayed about this property comprises a property advertisement. Rightmove.co.uk makes no warranty as to the accuracy or completeness of the advertisement or any linked or associated information, and Rightmove has no control over the content. This property advertisement does not constitute property particulars. The information is provided and maintained by Ashton Stripp, Battle. Please contact the selling agent or developer directly to obtain any information which may be available under the terms of The Energy Performance of Buildings (Certificates and Inspections) (England and Wales) Regulations 2007 or the Home Report if in relation to a residential property in Scotland.
*This is the average speed from the provider with the fastest broadband package available at this postcode. The average speed displayed is based on the download speeds of at least 50% of customers at peak time (8pm to 10pm). Fibre/cable services at the postcode are subject to availability and may differ between properties within a postcode. Speeds can be affected by a range of technical and environmental factors. The speed at the property may be lower than that listed above. You can check the estimated speed and confirm availability to a property prior to purchasing on the broadband provider's website. Providers may increase charges. The information is provided and maintained by Decision Technologies Limited. **This is indicative only and based on a 2-person household with multiple devices and simultaneous usage. Broadband performance is affected by multiple factors including number of occupants and devices, simultaneous usage, router range etc. For more information speak to your broadband provider.
Map data ©OpenStreetMap contributors.






