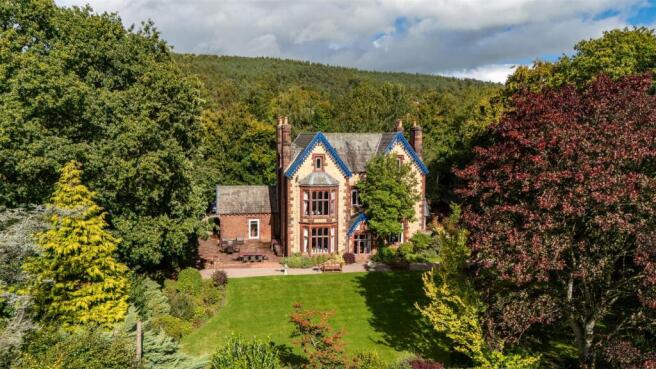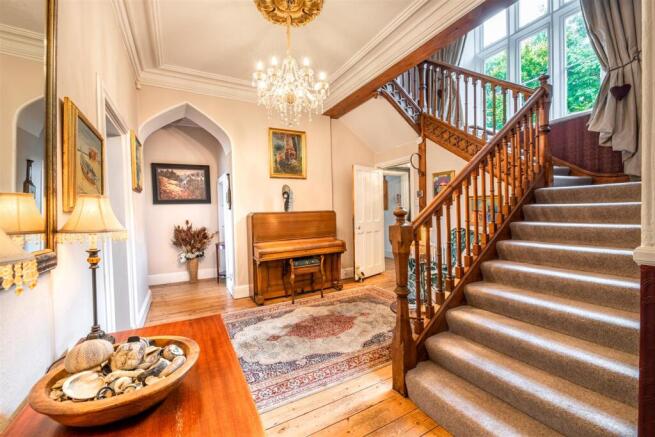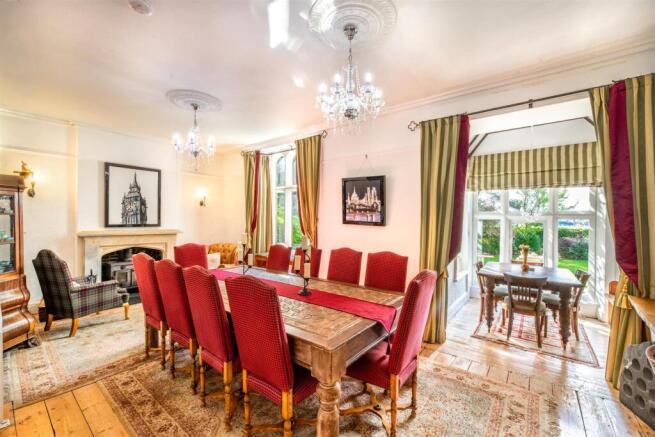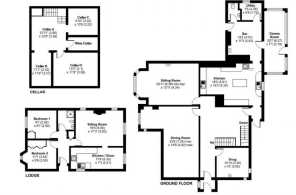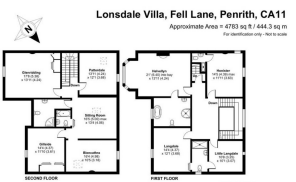Fell Lane, Penrith

- PROPERTY TYPE
Detached
- BEDROOMS
8
- BATHROOMS
5
- SIZE
4,059 sq ft
377 sq m
- TENUREDescribes how you own a property. There are different types of tenure - freehold, leasehold, and commonhold.Read more about tenure in our glossary page.
Freehold
Key features
- Grand 8 bedroom Victorian residence
- Over 4800 sq.ft of living accommodation
- Abundance of original features and character
- Detached two-bedroom lodge, ideal for a host of flexible options
- Substantial private grounds with lawns, terraces, orchard and zen-garden
- Detached double garage & ample parking
- Walking distance to Penrith town centre, on the edge of the Lake District National Park
- Excellent local Primary & Secondary schools on your doorstep
- Located just 3hrs from London and easy access to M6 for travel North and South
- Immediate ‘exchange of contracts’ available Being sold via ‘Secure Sale’
Description
This property will be legally prepared enabling any interested buyer to secure the property immediately once their bid/offer has been accepted. Ultimately a transparent process which provides speed, security and certainty for all parties.
Commanding an enviable, elevated position, this magnificent Victorian residence with detached two bedroom lodge has a private sweeping driveway, beautiful grounds and panoramic Lakeland Fell views
One of the town’s most distinctive period homes which is rare to the market and an early viewing is strongly recommended to appreciate the granduer, elegance and potential of this outstanding property.
** Viewing Strictly by appointment only**
Lonsdale Villa - Being sold via Secure Sale online bidding. Terms & Conditions apply. Starting Bid £860,000
This property will be legally prepared enabling any interested buyer to secure the property immediately once their bid/offer has been accepted. Ultimately a transparent process which provides speed, security and certainty for all parties.
This incredible 8 bedroom Victoria residence sits in a private elevated position in the heart of Penrith town centre with grounds of around 0.7 acres. Approached by a tree-lined sweeping driveway this wonderful home has every element that a modern family may be looking for. With the possibility for income generation, working from home or for multi-generational families, the possibilities are endless!
Internally arranged over 4 floors and has around 4800 sqft of accommodation with an abundance of charm and original period features. Believed to date back to 1861, and has been sympathetically renovated, this fabulous home is beautifully presented both inside and out. All windows in this wonderful home frame the elevated views towards the Fells.
Stepping through the handsome front door of the main house, you are immediately greeted by a central entrance hall, with its high ceilings, decorative cornicing and ornate pitch pine staircase. The three reception rooms leading from this space are generously proportioned and beautifully appointed, blending period character with modern comfort, light flooding in through the Victorian windows.
The dining room and lounge are statements in elegance, with tall stone mullion windows framing views over the gardens and across Penrith to the Lakeland fells beyond. The snug provides a more intimate space for quiet reading or family evenings, while the games room and bar create a true sense of occasion — perfect for entertaining guests or enjoying relaxed weekends.
The kitchen has been sensitively modernised and extended, offering the perfect combination of function and style. Here you will find sleek, glossy cabinets, an original wooden work surface, high-quality appliances, and underfloor heating that makes the heart of the home welcoming all year round.
The first floor boasts four double bedrooms, all with en-suite bathrooms, providing abundant space for family, guests, or visitors. High ceilings and generous and original fireplaces ensure that the period charm remains very much intact.
The second floor offers four further bedrooms, all accressed from a central lounge area, with the benefit of two stylish and unique bathrooms. This upper floor adds a host of flexible options to create spaces suitable for your own family needs.
The property also has the benefit of a large cellar, offering further development potential, a ground floor WC and a laundry room.
Hermitage Lodge - Sitting in a private position in the grounds, Hermitage Lodge is a fully self-contained two-bedroom property with its own kitchen, bathroom and living space. This secondary dwelling offers exceptional flexibility: it can serve as a working from home space, guest annexe, staff accommodation, a separate rental property, or simply a peaceful hideaway for multi-generational living.
The Gardens - The property sits within generous private grounds extending to around 0.7 acres that create a sense of seclusion. The landscaped gardens include sweeping lawns, terraces, orchard, zen-garden offering multiple outdoor seating and entertaining areas. A detached double garage and ample parking make this home as practical as it is beautiful.
The elevated position means many rooms — and the gardens themselves — enjoy panoramic views towards the surrounding hills and fells, a constant reminder that the Lake District National Park lies just on your doorstep.
Location - Fell Lane is one of Penrith’s most sought-after addresses, known for its combination of easy town access and elevated views. This is a hidden gem, within walking distance to the town centre and with easy access to all the town amenities, shops, health and leisure facilities. The town has many well-regarded Primary schools and excellent Secondary schools.
Sitting on the edge of the Lake District National Park, Penrith is a vibrant market town, often called the “Gateway to the Lakes”, and offers excellent transport links North and South via the M6 motorway and the West Coast Main Line railway. Just minutes of Ullswater and the Lake District National Park, The North Pennines and Eden Valley, meaning Lonsdale Villa & Lodge is ideally situated for exploring some of England’s most spectacular landscapes.
Services - Mains Water, drainage and electricity.
Underfloor heating in the kitchen and bathrooms.
All four reception rooms have recently fitted wood burning stoves.
Gas Central Heating throughout with 3 hive zones so each floor can be heated independently.
Not Listed
The driveway is scheduled to be resurfaced with new gravel in the coming weeks
What 3 Words - What3Words: ///Freezers.Gentlemen.Tulip
Epc & Council Tax - EPC - D
Council Tax- G
Please be aware that due to a limited number of EPC providers in Cumbria, there may be delays in obtaining Energy Performance Certificates (EPCs) for some properties. We anticipate receiving them within 7-14 days of the property's listing. If there are any further delays, we will update the property brochure with the expected availability of the EPC. Thank you for your understanding.
Disclaimer - These particulars, whilst believed to be accurate are set out as a general guideline and do not constitute any part of an offer or contract. Intending Purchasers should not rely on them as statements of representation of fact but must satisfy themselves by inspection or otherwise as to their accuracy. The services, systems, and appliances shown may not have been tested and has no guarantee as to their operability or efficiency can be given. All floor plans are created as a guide to the lay out of the property and should not be considered as a true depiction of any property and constitutes no part of a legal contract.
Auctioneers Additional Comments - Pattinson Auction are working in Partnership with the marketing agent on this online auction sale and are referred to below as 'The Auctioneer'.
This auction lot is being sold either under conditional (Modern) or unconditional (Traditional) auction terms and overseen by the auctioneer in partnership with the marketing agent.
The property is available to be viewed strictly by appointment only via the Marketing Agent or The Auctioneer. Bids can be made via the Marketing Agents or via The Auctioneers website.
Please be aware that any enquiry, bid or viewing of the subject property will require your details being shared between both any marketing agent and The Auctioneer in order that all matters can be dealt with effectively.
The property is being sold via a transparent online auction.
In order to submit a bid upon any property being marketed by The Auctioneer, all bidders/buyers will be required to adhere to a verification of identity process in accordance with Anti Money Laundering procedures. Bids can be submitted at any time and from anywhere.
Our verification process is in place to ensure that AML procedure are carried out in accordance with the law.
The advertised price is commonly referred to as a ‘Starting Bid’ or ‘Guide Price’ and is accompanied by a ‘Reserve Price’. The ‘Reserve Price’ is confidential to the seller and the auctioneer and will typically be within a range above or below 10% of the ‘Guide Price’ / ‘Starting Bid’.
These prices are subject to change.
An auction can be closed at any time with the auctioneer permitting for the property (the lot) to be sold prior to the end of the auction.
A Legal Pack associated with this particular property is available to view upon request and contains details relevant to the legal documentation enabling all interested parties to make an informed decision prior to bidding. The Legal Pack will also outline the buyers’ obligations and sellers’ commitments. It is strongly advised that you seek the counsel of a solicitor prior to proceeding with any property and/or Land Title purchase.
Auctioneers Additional Comments
In order to secure the property and ensure commitment from the seller, upon exchange of contracts the successful bidder will be expected to pay a non-refundable deposit equivalent to 5% of the purchase price of the property. The deposit will be a contribution to the purchase price. A non-refundable reservation fee up to 6% inc VAT (subject to a minimum which could be up to £7,200 inc VAT) is also required to be paid upon agreement of sale. The Reservation Fee is in addition to the agreed purchase price and consideration should be made by the purchaser in relation to any Stamp Duty Land Tax liability associated with overall purchase costs.
Both the Marketing Agent and The Auctioneer may believe necessary or beneficial to the customer to pass their details to third party service suppliers, from which a referral fee may be obtained. There is no requirement or indeed obligation to use these recommended suppliers or services.
Brochures
Fell Lane, Penrith- COUNCIL TAXA payment made to your local authority in order to pay for local services like schools, libraries, and refuse collection. The amount you pay depends on the value of the property.Read more about council Tax in our glossary page.
- Band: G
- PARKINGDetails of how and where vehicles can be parked, and any associated costs.Read more about parking in our glossary page.
- Yes
- GARDENA property has access to an outdoor space, which could be private or shared.
- Yes
- ACCESSIBILITYHow a property has been adapted to meet the needs of vulnerable or disabled individuals.Read more about accessibility in our glossary page.
- Ask agent
Fell Lane, Penrith
Add an important place to see how long it'd take to get there from our property listings.
__mins driving to your place
Get an instant, personalised result:
- Show sellers you’re serious
- Secure viewings faster with agents
- No impact on your credit score
Your mortgage
Notes
Staying secure when looking for property
Ensure you're up to date with our latest advice on how to avoid fraud or scams when looking for property online.
Visit our security centre to find out moreDisclaimer - Property reference 34206724. The information displayed about this property comprises a property advertisement. Rightmove.co.uk makes no warranty as to the accuracy or completeness of the advertisement or any linked or associated information, and Rightmove has no control over the content. This property advertisement does not constitute property particulars. The information is provided and maintained by David Britton Estates, Penrith. Please contact the selling agent or developer directly to obtain any information which may be available under the terms of The Energy Performance of Buildings (Certificates and Inspections) (England and Wales) Regulations 2007 or the Home Report if in relation to a residential property in Scotland.
Auction Fees: The purchase of this property may include associated fees not listed here, as it is to be sold via auction. To find out more about the fees associated with this property please call David Britton Estates, Penrith on 01768 800886.
*Guide Price: An indication of a seller's minimum expectation at auction and given as a “Guide Price” or a range of “Guide Prices”. This is not necessarily the figure a property will sell for and is subject to change prior to the auction.
Reserve Price: Each auction property will be subject to a “Reserve Price” below which the property cannot be sold at auction. Normally the “Reserve Price” will be set within the range of “Guide Prices” or no more than 10% above a single “Guide Price.”
*This is the average speed from the provider with the fastest broadband package available at this postcode. The average speed displayed is based on the download speeds of at least 50% of customers at peak time (8pm to 10pm). Fibre/cable services at the postcode are subject to availability and may differ between properties within a postcode. Speeds can be affected by a range of technical and environmental factors. The speed at the property may be lower than that listed above. You can check the estimated speed and confirm availability to a property prior to purchasing on the broadband provider's website. Providers may increase charges. The information is provided and maintained by Decision Technologies Limited. **This is indicative only and based on a 2-person household with multiple devices and simultaneous usage. Broadband performance is affected by multiple factors including number of occupants and devices, simultaneous usage, router range etc. For more information speak to your broadband provider.
Map data ©OpenStreetMap contributors.
