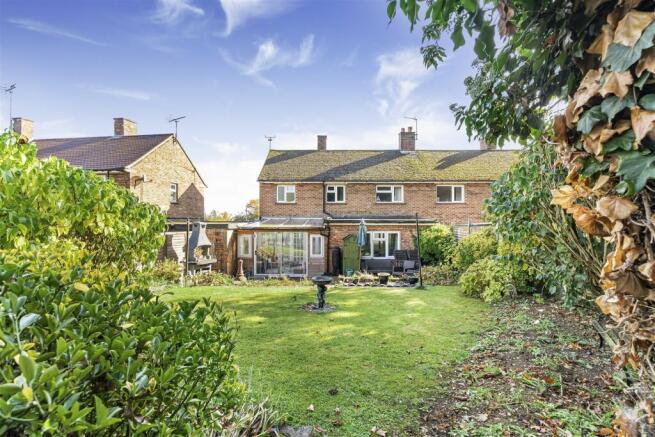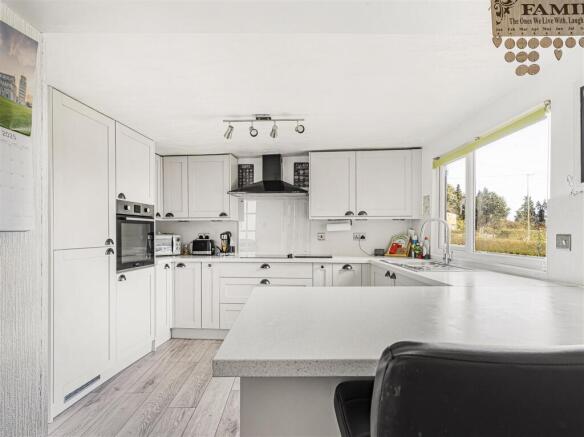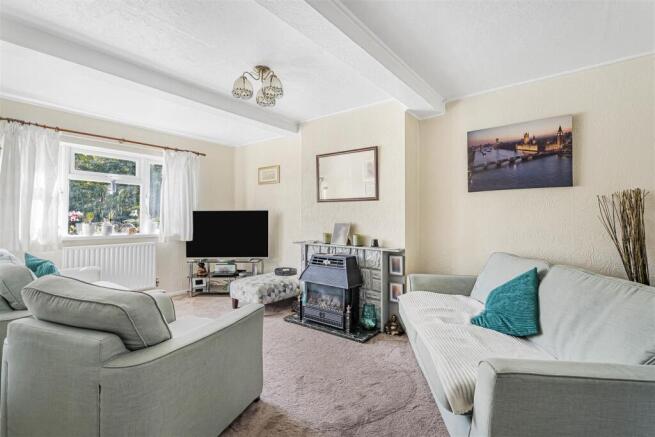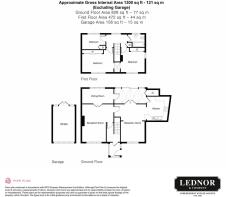Much Hadham

- PROPERTY TYPE
Semi-Detached
- BEDROOMS
3
- BATHROOMS
1
- SIZE
1,300 sq ft
121 sq m
- TENUREDescribes how you own a property. There are different types of tenure - freehold, leasehold, and commonhold.Read more about tenure in our glossary page.
Freehold
Key features
- Well Maintained & Extended 3 Bedroom Semi Detached House
- Gas Central Heating & Double Glazing Throughout
- Sitting Room, Dining Room & Large Conservatory
- 100' Rear Garden With Detached Garage & Parking
- Modern Fitted Kitchen With Integrated Appliances
- Adjacent Breakfast/Family Room
- 2 Double Bedrooms With A 'Jack & Jill' Shower
- 1st Floor Bathroom
- Superb Elevated Position On Wide Road Close To Farmland
- Sought After Village Approximately 6 Miles From Bishop's Stortford Station
Description
A well maintained and extended three bedroom semi detached house which has gas central heating and double glazing throughout.
It comprises: Entrance porch, entrance hall, sitting room, dining room, modern fitted kitchen with integrated appliances, adjacent breakfast/family room, garden room/conservatory, two double bedrooms which are linked by a Jack and Jill' shower, a third bedroom and a bathroom.
The property stands on a good sized plot with a rear garden which is over 100' in length. There is a garage and adjacent hardstanding towards the rear of the plot. Access to these is via a service road that runs down the side. A generous road width to the front, provides convenient on-street parking for residents and visitors.
Much Hadham is a sought after village with: Primary school, Parish Church, village hall, blacksmith's forge, village pub with dining, Londis convenience store, dentists and a Health Centre.
Open farmland envelopes the village and there are many footpaths and bridle ways to explore the surrounding area.
EPC Band D. Council Tax Band D.
Double Glazed Entrance Porch - 1.431 x 1.291 (4'8" x 4'2") - Door to:
Entrance Hall - Stairs to the first floor. Radiator. Door to:
Sitting Room - 5.142 x 3.149 (16'10" x 10'3") - Double glazed window to the front aspect. Radiator. Fireplace with coal effect gas fire. TV point. Door to kitchen and double opening glazed doors to:
Dining Room - 4.252 x 3.044 (13'11" x 9'11") - Double glazed window to the rear aspect. Radiator. Wood effect laminate flooring. Door to the garden room/conservatory.
Open Plan Kitchen/Breakfast/Family Room - A very spacious room which is described as two separate areas below.
Breakfast/Family Room - 5.159 x 3.241 (16'11" x 10'7") - Double glazed window to the front aspect. Worcester Bosch wall mounted gas fired combination boiler. Breakfast bar on units adjoining the kitchen. Two radiators. Wood effect laminate flooring. Door to sitting room. Double opening glazed doors to the conservatory.
Fitted Kitchen - 3.584 x 3.393 (11'9" x 11'1") - Well fitted with a range of modern shaker style units and granite work surfaces with matching upstands.
Integrated appliances include: Built-in oven, ceramic hob, chimney style extractor hood, fridge/freezer, dishwasher.
Stainless steel single drainer, one and a half bowl sink unit with swan neck mixer tap and cupboard below. Adjacent work surfaces with cupboards and drawers below. Cupboard with space and plumbing for washing machine. One corner and five single eye level wall cupboards with lighting below. Wood effect laminate flooring. Double glazed window to the front aspect. Door to the conservatory.
Garden Room/Conservatory - 3.781 x 3.196 (12'4" x 10'5") - Double glazed windows to the rear aspect which include patio doors leading to the rear garden. Radiator. Light and power connected. Polycarbonate roof. Deep built-in storage cupboard.
First Floor Landing - Double glazed window to the rear aspect. Hatch and retractable ladder to fully boarded loft space which has a light connected.
Bedroom One - 4.151 x 3.025 (13'7" x 9'11") - Double glazed window to the front aspect. Radiator. Double fitted wardrobe cupboard with full-height sliding doors. Door to:
Jack & Jill Shower - 1.336 x 1.067 (4'4" x 3'6") - Located between bedrooms one and two with doors to both.
A mixture of shower board and tiling. Mira shower unit. Inset ceiling light/extractor fan.
Bedroom Two - 3.325 x 3.051 (10'10" x 10'0") - Double glazed windows to front and side aspects. Radiator. Triple fitted wardrobe cupboard with full-height sliding mirror doors.
Bedroom Three - 3.204 max x 2.047 (10'6" max x 6'8") - Double glazed window to the rear aspect. Radiator. Built-in storage/wardrobe cupboard.
Bathroom - 2.355 x 1.731 (7'8" x 5'8") - Double glazed window to the rear aspect. Ceramic tiled floor with underfloor heating. Pedestal wash basin. Low level WC. Panel bath with mixer tap and shower attachment.
Rear Garden - A good sized garden which is over 100' in length and enclosed by fencing on all aspects.
Full-width paved patio runs across the rear of the house. Lawn area with flower and shrub borders.
To the rear of the plot is a detached garage which requires some attention, Adjacent to that is a hardstanding for one car, and beyond that, there is room for a kitchen garden area.
Rear Garden -
Garage - 4.896 x 2.973 (16'0" x 9'9") - Double opening doors.
Service Road Access To Garage -
Front Garden - Ornate gravel area. Path leads to the front door. Flower and shrub borders. Outside tap.
On-Street Parking - This property is located at the top end of Windmill Way which is best approached via Station Road. It is a wide section of road with plenty of room to park.
View Across Windmill Way & Ash Valley -
Local Information - Essential information on transport links, shops, hospitals & doctors plus schools with their contact details & performance ratings is available on our website:
Find the property you are interested in and then select premium brochure.
In this brochure you will find larger photographs, floor plan, Energy Performance Certificate and loads of useful information about the area that the property is located.
Financial Services - Through our contacts with local mortgage brokers, we are able to offer independent mortgage advice with no obligation.
They are independent for all protection needs allowing them to review your life assurance and critical illness policies so that they can ensure that you have the most suitable cover.
Your home is at risk if you do not keep up payments on a mortgage or loan secured against it.
M.D.Jackson Financial Services & Stablegate Financial are directly authorised by the Financial Conduct Authority.
Disclaimer - For clarification, we wish to inform prospective purchasers that we have prepared these sales particulars as a general guide. We have not carried out survey, not tested the services, appliances or specific fittings and any mention of such items does not imply that they are in working order. Room sizes are approximate and should not be relied upon for carpets and furnishings. Photographs are for illustration only and may depict items which are not for sale or included in the sale of the property. Any stated plot size is intended merely as a guide and has not been officially measured or verified. We have not checked the legal documents to verify the freehold/leasehold status of the property and purchaser is advised to obtain clarification from their solicitor or surveyor. MONEY LAUNDERING REGULATIONS 2003. Intending purchaser will be asked to produce identification documents and we would ask for your co-operation in order that there be no delay in agreeing the sale.
Brochures
Brochure- COUNCIL TAXA payment made to your local authority in order to pay for local services like schools, libraries, and refuse collection. The amount you pay depends on the value of the property.Read more about council Tax in our glossary page.
- Band: D
- PARKINGDetails of how and where vehicles can be parked, and any associated costs.Read more about parking in our glossary page.
- Driveway
- GARDENA property has access to an outdoor space, which could be private or shared.
- Yes
- ACCESSIBILITYHow a property has been adapted to meet the needs of vulnerable or disabled individuals.Read more about accessibility in our glossary page.
- Ask agent
Much Hadham
Add an important place to see how long it'd take to get there from our property listings.
__mins driving to your place
Get an instant, personalised result:
- Show sellers you’re serious
- Secure viewings faster with agents
- No impact on your credit score

Your mortgage
Notes
Staying secure when looking for property
Ensure you're up to date with our latest advice on how to avoid fraud or scams when looking for property online.
Visit our security centre to find out moreDisclaimer - Property reference 34207050. The information displayed about this property comprises a property advertisement. Rightmove.co.uk makes no warranty as to the accuracy or completeness of the advertisement or any linked or associated information, and Rightmove has no control over the content. This property advertisement does not constitute property particulars. The information is provided and maintained by Lednor and Company Ltd, Bishop's Stortford. Please contact the selling agent or developer directly to obtain any information which may be available under the terms of The Energy Performance of Buildings (Certificates and Inspections) (England and Wales) Regulations 2007 or the Home Report if in relation to a residential property in Scotland.
*This is the average speed from the provider with the fastest broadband package available at this postcode. The average speed displayed is based on the download speeds of at least 50% of customers at peak time (8pm to 10pm). Fibre/cable services at the postcode are subject to availability and may differ between properties within a postcode. Speeds can be affected by a range of technical and environmental factors. The speed at the property may be lower than that listed above. You can check the estimated speed and confirm availability to a property prior to purchasing on the broadband provider's website. Providers may increase charges. The information is provided and maintained by Decision Technologies Limited. **This is indicative only and based on a 2-person household with multiple devices and simultaneous usage. Broadband performance is affected by multiple factors including number of occupants and devices, simultaneous usage, router range etc. For more information speak to your broadband provider.
Map data ©OpenStreetMap contributors.




