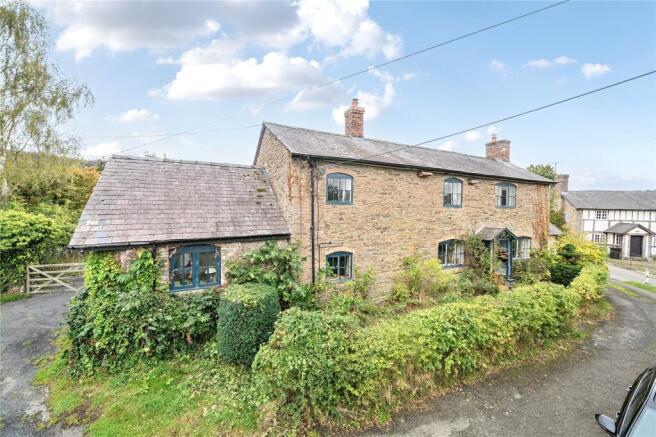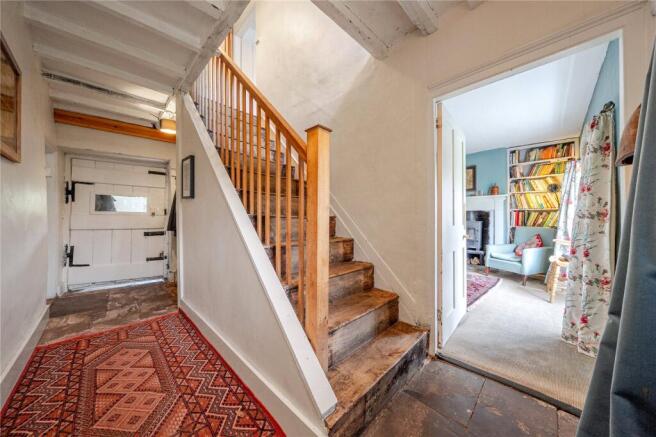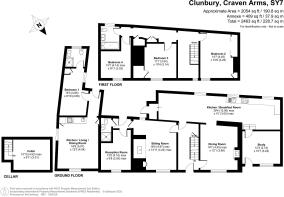
3 bedroom detached house for sale
Clunbury, Craven Arms, Shropshire

- PROPERTY TYPE
Detached
- BEDROOMS
3
- BATHROOMS
2
- SIZE
Ask agent
- TENUREDescribes how you own a property. There are different types of tenure - freehold, leasehold, and commonhold.Read more about tenure in our glossary page.
Freehold
Description
.
Steeped in history and full of character, this impressive stone-built residence dates back to the 1700s and showcases a wealth of original features. From exposed beams and open fireplaces to a dry cellar and a workshop/storeroom that once served as the village shop, this slate roofed property contains timeless charm. It is a truly unique country home brimming with heritage.
..
Clunbury is a small rural village located in South Shropshire, within the village is the Norman church of St. Swithin and a Church of England Primary School. Local amenities are found in the market towns of Craven Arms, Church Stretton and Ludlow which can be found by car within approximately 10-15 mins. Larger centres such as Shrewsbury, Telford, Hereford and Worcester are found approximately an hour away.
...
The market town of Craven Arms is a rural market town and parish situated amongst the South Shropshire countryside close to the Welsh borders and The Marches. It is located on the A49 carriageway between Shrewsbury and Hereford and the Heart of Wales railway line linking north to Shrewsbury, Crewe and Manchester, and south to Ludlow, Hereford, Cardiff and Swansea, as well as local bus connections.
....
The town lies in the valley of the River Onny on the edge of the Shropshire Hills Area of Outstanding Natural Beauty, with amenities including a Post Office, Nursery and Primary Schools, Doctors Surgery and Dental Practice, two Public Houses, a large supermarket, and a variety of convenience stores and light commercial businesses. The town is also a visitor destination being nearby to several attractions including the Shropshire Hills Discovery Centre, the fortified manor house of Stokesay Castle and the surrounding Areas of Outstanding Natural Beauty.
Walk Inside
Approached via a charming wood-framed storm porch, the property welcomes you through an old oak door into a hallway rich with character, where flagstone flooring lies underfoot. To the right, the dining room invites you in, an aged wooden staircase rises to the first floor before the dining room – cleverly concealing the entrance to a dry-stone cellar below. This hidden space, complete with steps, stone flooring and a front-facing window that lets natural light into the room, offers ideal storage with a touch of intrigue. Across the hall, the living room exudes warmth and authenticity, centred around a striking stone fireplace housing a Clearview wood burner connected to a back boiler.
.
Oak flooring and an original built-in wall cupboard add to the rooms timeless charm, making it a perfect retreat for cosy evenings. Continuing down the entranceway, a versatile study space – also suitable as a fourth bedroom – sits facing out to the front of the property, offering a peaceful outlook and plenty of natural light. At the end of the hall, the ground floor shower room is thoughtfully appointed with a WC, wash basin, heated towel rail, wall mounted cupboard, tiled shower and a shaving port blending practicality with comfort. Returning to the main hallway, the kitchen is found at the rear of the property, it is a spacious and practical room with wooden flooring that flows seamlessly throughout.
..
Base units line the back wall, offering ample storage, while plumbing is in place for a washing machine and tumble dryer A freestanding dishwasher sits beside the sink, which sits pride of place beneath a window overlooking the peaceful rear garden. The kitchen also features a gas oven and hob, old wall-mounted shelving and space for a freestanding fridge. A doorway leads into the delightful, carpeted dining room, steeped in character and warmth. A charming fireplace with a Clearview wood burner provides a cosy focal point, while windows to the front bathe the room in natural light.
...
A feature corner complete with shelves currently filled with books, adds a homely touch to the space. At the far end of the kitchen, a few steps lead down into a unique office space that once served as the village shop – a delightful nod to the property’s rich past. With a full-length wall of shelving perfect for storage, a tiled floor and an abundance of character, this versatile room is ideally positioned to serve as a pantry, home office or creative workspace. It is a rare and wonderful feature.
Walk Upstairs
Climbing the charming wooden staircase, you arrive on an oak-floored landing that sets the tone for the upper level. To the right, the master bedroom offers a peaceful retreat with carpet underfoot, a window overlooking the front of the property, a built-in wardrobe and a quaint corner cupboard cleverly used for additional storage. Following the bookcase-lined hallway – a dream for avid readers and a feature that adds immense character – you’ll find the second bedroom, another spacious double with carpeted flooring and front-facing window.
.
A deceptively large space is tucked away behind a small, inbuilt cupboard door, adding a touch of intrigue and practicality. Further along the landing, a linen cupboard and airing cupboard provide useful storage, with the latter housing the hot water tank. The upstairs bathroom is well appointed with a WC, wash basin, radiator, shelving, shavers port, wall-mounted cupboard and a panelled bath with shower over. A towel rail and rear farcing window complete the space. The third bedroom, also a comfortable double, is carpeted and enjoys views over the front of the property – a perfect guest room or family space.
The Annex
Stepping through the framed glass door, you enter the quaint annex. The hallway, with its timber flooring and radiator, leads into a bright and airy open-plan kitchen, dining and living area. High vaulted ceilings allow natural light to flood the space, creating a welcoming atmosphere. The kitchen is thoughtfully arranged along one wall, with wall and base units, an electric oven and hob, fridge, sink and plentiful storage. Built-in shelving on another wall provides space for a TV and books making this a practical and inviting retreat for guests or extended family.
.
To the right of the entrance, the annex offers a comfortable double bedroom with soft carpeting and built-in shelving, making it a perfect and inviting space. An airing cupboard within the bedroom provides additional storage and houses the water tank. The well-appointed shower room features a WC, wash basin, towel rail, mounted shelving and cupboard, a window to the rear and an accessible shower with level entry – ensuring both convenience and comfort.
Walk Outside
The property benefits from parking to the front on a council-maintained strip of road, as well as a private gated driveway to the left, opening onto a gravelled area that provides ample parking for additional vehicles and visitors. This area also houses a log store and detached garage, offering excellent outdoor storage options.
.
The garden itself is a generous and beautifully maintained space, with a lush verdant lawn bordered by mature hedges and established shrubbery, creating a wonderfully private and tranquil setting. Behind a charming picket fence and gate lies a dedicated planting area, complete with paved walkways and a greenhouse, perfect for keen gardeners. A patio area, accessed via a door from the kitchen, sits beneath a lean-to with a Perspex roof, allowing natural light to filter through while offering shelter. This space is perfect for outdoor entertaining, seamlessly connecting the kitchen to the garden and enhancing the flow of indoor – outdoor living.
Brochures
Particulars- COUNCIL TAXA payment made to your local authority in order to pay for local services like schools, libraries, and refuse collection. The amount you pay depends on the value of the property.Read more about council Tax in our glossary page.
- Band: TBC
- PARKINGDetails of how and where vehicles can be parked, and any associated costs.Read more about parking in our glossary page.
- Yes
- GARDENA property has access to an outdoor space, which could be private or shared.
- Yes
- ACCESSIBILITYHow a property has been adapted to meet the needs of vulnerable or disabled individuals.Read more about accessibility in our glossary page.
- Ask agent
Clunbury, Craven Arms, Shropshire
Add an important place to see how long it'd take to get there from our property listings.
__mins driving to your place
Get an instant, personalised result:
- Show sellers you’re serious
- Secure viewings faster with agents
- No impact on your credit score
Your mortgage
Notes
Staying secure when looking for property
Ensure you're up to date with our latest advice on how to avoid fraud or scams when looking for property online.
Visit our security centre to find out moreDisclaimer - Property reference CRA250127. The information displayed about this property comprises a property advertisement. Rightmove.co.uk makes no warranty as to the accuracy or completeness of the advertisement or any linked or associated information, and Rightmove has no control over the content. This property advertisement does not constitute property particulars. The information is provided and maintained by McCartneys LLP, Craven Arms. Please contact the selling agent or developer directly to obtain any information which may be available under the terms of The Energy Performance of Buildings (Certificates and Inspections) (England and Wales) Regulations 2007 or the Home Report if in relation to a residential property in Scotland.
*This is the average speed from the provider with the fastest broadband package available at this postcode. The average speed displayed is based on the download speeds of at least 50% of customers at peak time (8pm to 10pm). Fibre/cable services at the postcode are subject to availability and may differ between properties within a postcode. Speeds can be affected by a range of technical and environmental factors. The speed at the property may be lower than that listed above. You can check the estimated speed and confirm availability to a property prior to purchasing on the broadband provider's website. Providers may increase charges. The information is provided and maintained by Decision Technologies Limited. **This is indicative only and based on a 2-person household with multiple devices and simultaneous usage. Broadband performance is affected by multiple factors including number of occupants and devices, simultaneous usage, router range etc. For more information speak to your broadband provider.
Map data ©OpenStreetMap contributors.






