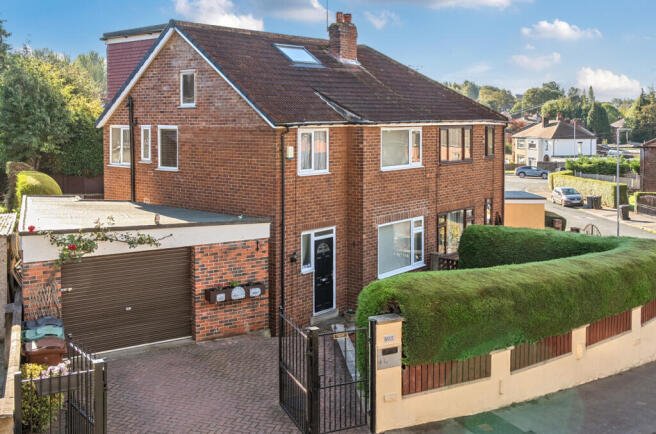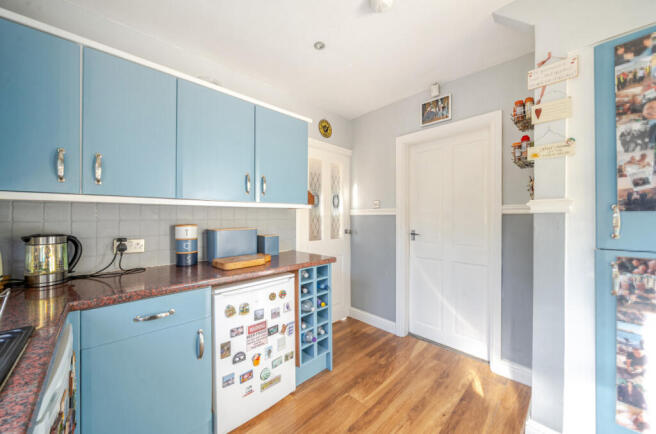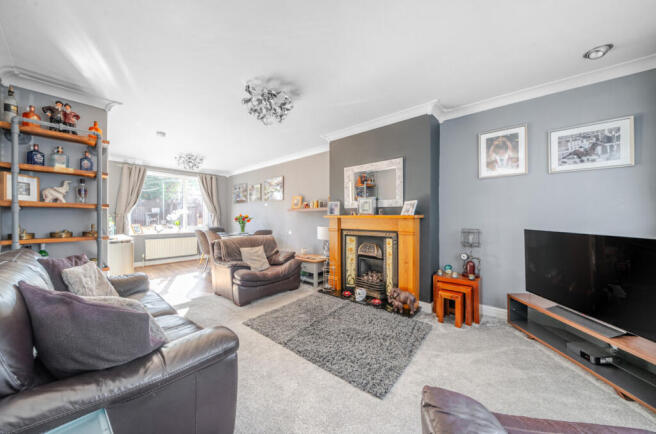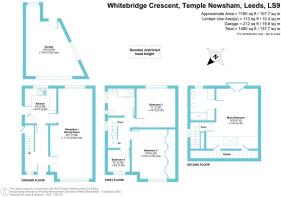Whitebridge Crescent, Halton, Leeds, LS9

- PROPERTY TYPE
Semi-Detached
- BEDROOMS
4
- BATHROOMS
2
- SIZE
1,160 sq ft
108 sq m
- TENUREDescribes how you own a property. There are different types of tenure - freehold, leasehold, and commonhold.Read more about tenure in our glossary page.
Freehold
Key features
- Semi Detached
- 4 Bedrooms
- 2 Bathrooms
- Driveway
- Garage
- Close to Ring Roads
- Sought after location
- Viewing Advised
Description
Superbly Presented 4-Bedroom Semi-Detached Family Home in Sought-After Location near Temple Newsam, Leeds
Nestled in a highly desirable residential area close to the stunning Temple Newsam Estate, this superbly presented and thoughtfully extended four-bedroom semi-detached family home offers spacious accommodation across three floors, ideal for modern family living.
With excellent connectivity via the nearby A64, the property provides easy access to Leeds city centre and beyond. The beautiful Temple Newsam Park, with its picturesque walks, historic house, cafes, attractions, and year-round events, is just a short distance away – perfect for weekend leisure and family outings.
Key Features:
• Four bedrooms (three doubles + one single)
• Two bathrooms, including a top-floor en-suite
• Stylish and spacious kitchen and dual-aspect lounge/diner
• Three floors of well-maintained accommodation
• Private rear garden, detached garage, and off-street parking
• Located in a quiet and private setting behind gated access
Accommodation Overview:
Ground Floor:
A composite entrance door opens into a welcoming hallway with a side-facing double-glazed window, staircase to the first floor, and doors to the kitchen and lounge.
To the rear, the kitchen is fitted with a range of modern wall and base units, sink unit with drainer, tiled splashbacks, integrated oven and hob with extractor hood, and space for fridge and freezer. There’s also a deep storage cupboard housing the combi boiler, and access to the rear garden via a uPVC glazed door.
The generously proportioned dual-aspect lounge/diner boasts natural light from both front and rear windows. The dining area features practical laminate flooring, while the cosy lounge area benefits from a wood-effect fireplace with tiled hearth and inset living flame gas fire.
First Floor:
The first-floor landing has a side-facing window and provides access to three bedrooms and the family bathroom, plus stairs to the second floor.
• Bedroom 2 (front) – a spacious double with fitted wardrobes and drawer units.
• Bedroom 3 (rear) – another good-sized double.
• Bedroom 4 (front) – a single room currently used as a home office, perfect also as a nursery, child’s bedroom, or dressing room.
• Family Bathroom – with two side windows, air bath with shower over, WC, wash basin, heated towel rail, extractor fan, and tiled walls.
Second Floor:
The top floor hosts the principal bedroom suite, a true retreat with Velux window to the front and floor-to-ceiling French doors with Juliet balcony to the rear – flooding the space with natural light. Ample storage is provided via eaves space and two large cupboards with hanging and shelf space.
The en-suite bathroom includes a rear window, step-in double shower with rainfall head, vanity unit with basin, WC, heated towel radiator, extractor fan, and tiled walls.
Outside:
The property is discreetly set back from the road behind tall hedges and wrought iron gates, offering privacy and a welcoming approach. A block-paved driveway provides ample off-street parking.
The low-maintenance front garden is gravelled, with gated side access to the rear.
The rear garden is thoughtfully landscaped and divided into three distinct areas: a block-paved patio for entertaining, and two raised gravelled sections ideal for seating or planting. Tall fencing and mature hedges provide excellent privacy.
A detached garage sits to the side, equipped with a roller door, windows and courtesy door, power, lighting, a sink unit, and plumbing for a washing machine—ideal for storage or a home workshop.
Modernised and Move-In Ready
Updated and extended by the current owners, this home is beautifully maintained and ready to move into, offering a perfect blend of modern convenience, flexible living space, and a superb location.
Viewings are highly recommended to fully appreciate the space, setting, and finish of this fantastic family home.
MATERIAL INFORMATION:
TENURE
The property is Freehold.
SERVICES
The property has mains gas, electricity, water and drainage/sewerage, which were connected and working at the time of our inspection.
BROADBAND & MOBILE COVERAGE
BROADBAND is available in this area / MOBILE SIGNAL & COVERAGE is available in this area.
FLOOD RISK & PLANNING PERMISSION
FLOOD RISK – not known to be an issue / PLANNING PERMISSION – none in the immediate area.
COUNCIL TAX BAND B
Brochures
Particulars- COUNCIL TAXA payment made to your local authority in order to pay for local services like schools, libraries, and refuse collection. The amount you pay depends on the value of the property.Read more about council Tax in our glossary page.
- Band: B
- PARKINGDetails of how and where vehicles can be parked, and any associated costs.Read more about parking in our glossary page.
- Garage,On street,Driveway,Off street
- GARDENA property has access to an outdoor space, which could be private or shared.
- Yes
- ACCESSIBILITYHow a property has been adapted to meet the needs of vulnerable or disabled individuals.Read more about accessibility in our glossary page.
- Ask agent
Whitebridge Crescent, Halton, Leeds, LS9
Add an important place to see how long it'd take to get there from our property listings.
__mins driving to your place
Get an instant, personalised result:
- Show sellers you’re serious
- Secure viewings faster with agents
- No impact on your credit score
Your mortgage
Notes
Staying secure when looking for property
Ensure you're up to date with our latest advice on how to avoid fraud or scams when looking for property online.
Visit our security centre to find out moreDisclaimer - Property reference LHY250448. The information displayed about this property comprises a property advertisement. Rightmove.co.uk makes no warranty as to the accuracy or completeness of the advertisement or any linked or associated information, and Rightmove has no control over the content. This property advertisement does not constitute property particulars. The information is provided and maintained by Linley & Simpson, North Leeds. Please contact the selling agent or developer directly to obtain any information which may be available under the terms of The Energy Performance of Buildings (Certificates and Inspections) (England and Wales) Regulations 2007 or the Home Report if in relation to a residential property in Scotland.
*This is the average speed from the provider with the fastest broadband package available at this postcode. The average speed displayed is based on the download speeds of at least 50% of customers at peak time (8pm to 10pm). Fibre/cable services at the postcode are subject to availability and may differ between properties within a postcode. Speeds can be affected by a range of technical and environmental factors. The speed at the property may be lower than that listed above. You can check the estimated speed and confirm availability to a property prior to purchasing on the broadband provider's website. Providers may increase charges. The information is provided and maintained by Decision Technologies Limited. **This is indicative only and based on a 2-person household with multiple devices and simultaneous usage. Broadband performance is affected by multiple factors including number of occupants and devices, simultaneous usage, router range etc. For more information speak to your broadband provider.
Map data ©OpenStreetMap contributors.




