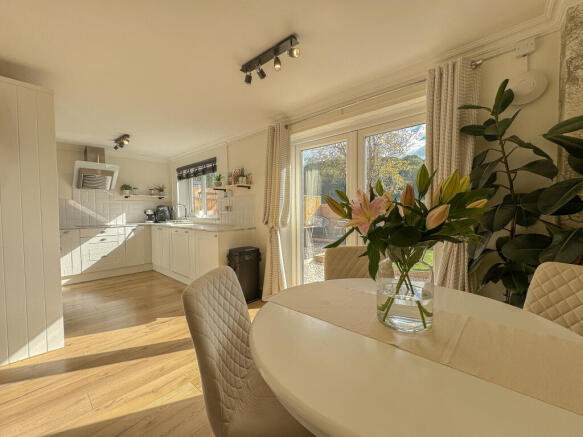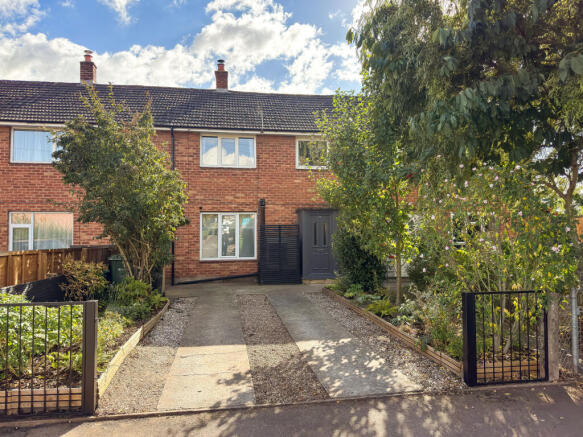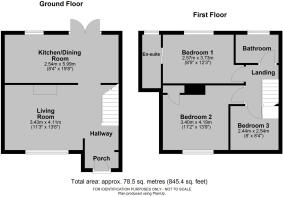Callowside, Ewyas Harold, HR2

- PROPERTY TYPE
Terraced
- BEDROOMS
3
- BATHROOMS
2
- SIZE
861 sq ft
80 sq m
- TENUREDescribes how you own a property. There are different types of tenure - freehold, leasehold, and commonhold.Read more about tenure in our glossary page.
Freehold
Key features
- Mid-terrace family home
- Three bedrooms, including en-suite to principal
- Beautifully presented and modernised
- Open-plan living with kitchen/dining room
- Driveway parking to the front
- Rear garden with countryside views
- Popular village with excellent amenities
- Approx. 12 miles from Hereford city centre
Description
Approximate Area: 78 sq.m / 845 sq.ft
THE PROPERTY
This beautifully presented home offers spacious and thoughtfully modernised accommodation was well as having a lovely rear garden that backs onto open fields and enjoys uninterrupted views of the surrounding countryside. This home is ideal for families, couples, or those simply seeking a countryside setting near amenities.
The layout includes an inviting open-plan living area leading seamlessly into a stylish kitchen/dining room, perfect for both everyday living and entertaining. Upstairs, there are three well-proportioned bedrooms, including a principal bedroom with en-suite shower room, along with a modern family bathroom. The property benefits from driveway parking at the front, double glazing throughout, efficient heating via an air-source heat pump and solar panels generating electricity for the home (when able).
LOCATION
The property lies on the edge of the highly regarded village of Ewyas Harold, approximately 12 miles from both Hereford and Abergavenny. The village offers an excellent range of amenities, including shops, a post office, a primary school, pubs, cafes, and a takeaway, as well as an active community with sports teams and a small industrial estate.
Surrounded by rolling Herefordshire countryside, Ewyas Harold sits just one mile from the A465, giving convenient access to neighbouring towns and villages. The cathedral city of Hereford and the historic market town of Abergavenny are both within easy reach (approximately 12 milles equidistance) providing a wide variety of shops, restaurants, leisure facilities and transport links.
ACCOMMODATION:
Approached from the front, in detail the property comprises:
Entrance Porch: frosted window to the front and opening to:
Hall: stairs to the first floor, opening to the living room and door way to the kitchen dining room.
Living Room: window to the front, inset wood burning stove.
Kitchen/Dining Room: window to the rear and french doors opening to the rear garden. The kitchen area offers a range fitted units, work surfaces with inset sink, four ring hob with extractor over, built in oven, integrated fridge freezer, integrated dishwasher and washing machine.
Stairs in the hall provide access to the landing, having attic hatch, doors to bedrooms and bathroom.
Bedroom One: window to the rear, overlooking open fields, door to en-suite.
En-Suite: frosted window to the rear, cubicle with mains rain water, mixer shower, toilet, pedestal sink.
Bedroom Two: window to the front, single door airing cupboard.
Bedroom Three: window to the front.
Bathroom: frosted window to the rear, bath with electric shower and screen over, toilet, pedestal sink.
Outside: To the front of the property is a driveway providing off road parking for two vehicles with flower bed boarders. There is also a pathway giving access to the front door. A shared side path gives gated access to the rear garden. Rear Garden: gravel seating areas, artificial lawn and flower bed boarders, the rear garden backs onto fields enjoying pleasant countryside views.
Tenure: Freehold
Council Tax: Band B (Herefordshire)
Utilities & Services: Mains electricity, mains water, mains drainage. There is an Air Source Heat Pump.
Parking: Driveway parking
Restrictions/Notices: None we have been made aware of.
To View: Applicants may inspect the property by prior arrangement with Andrew Morris Estate Agents.
Anti-Money Laundering: Before a sale can be formally agreed, we are required by HMRC regulations to verify the identity of the seller(s) and buyer(s), and to obtain evidence of funding.
Referral Fees: We may receive a referral fee from third-party service providers, such as conveyancers, mortgage advisers, or surveyors, if you choose to use their services. Where applicable, the identity of the supplier and the typical referral fee or range payable to us will be disclosed to you in writing.
Disclaimer:
Andrew Morris Estate Agents Ltd has prepared these particulars with care. We have relied upon the seller(s) for the verification of certain details, which should be confirmed by prospective buyers before any commitment to purchase.
Floorplans and measurements are approximate, not to scale, and provided for guidance only.
Energy Performance Certificate (EPC) ratings, Council Tax bands, and other key information are supplied from official records or the seller’s documentation.
Significant material information – such as tenure, service charges, ground rent, restrictive covenants, and utilities – is included within these particulars in line with current consumer protection regulations.
All parties are advised to carry out their own due diligence before entering into a legal commitment to purchase.
- COUNCIL TAXA payment made to your local authority in order to pay for local services like schools, libraries, and refuse collection. The amount you pay depends on the value of the property.Read more about council Tax in our glossary page.
- Band: B
- PARKINGDetails of how and where vehicles can be parked, and any associated costs.Read more about parking in our glossary page.
- Yes
- GARDENA property has access to an outdoor space, which could be private or shared.
- Yes
- ACCESSIBILITYHow a property has been adapted to meet the needs of vulnerable or disabled individuals.Read more about accessibility in our glossary page.
- Ask agent
Callowside, Ewyas Harold, HR2
Add an important place to see how long it'd take to get there from our property listings.
__mins driving to your place
Get an instant, personalised result:
- Show sellers you’re serious
- Secure viewings faster with agents
- No impact on your credit score
Your mortgage
Notes
Staying secure when looking for property
Ensure you're up to date with our latest advice on how to avoid fraud or scams when looking for property online.
Visit our security centre to find out moreDisclaimer - Property reference AHL-53922590. The information displayed about this property comprises a property advertisement. Rightmove.co.uk makes no warranty as to the accuracy or completeness of the advertisement or any linked or associated information, and Rightmove has no control over the content. This property advertisement does not constitute property particulars. The information is provided and maintained by Andrew Morris Estate Agents Limited, Hereford. Please contact the selling agent or developer directly to obtain any information which may be available under the terms of The Energy Performance of Buildings (Certificates and Inspections) (England and Wales) Regulations 2007 or the Home Report if in relation to a residential property in Scotland.
*This is the average speed from the provider with the fastest broadband package available at this postcode. The average speed displayed is based on the download speeds of at least 50% of customers at peak time (8pm to 10pm). Fibre/cable services at the postcode are subject to availability and may differ between properties within a postcode. Speeds can be affected by a range of technical and environmental factors. The speed at the property may be lower than that listed above. You can check the estimated speed and confirm availability to a property prior to purchasing on the broadband provider's website. Providers may increase charges. The information is provided and maintained by Decision Technologies Limited. **This is indicative only and based on a 2-person household with multiple devices and simultaneous usage. Broadband performance is affected by multiple factors including number of occupants and devices, simultaneous usage, router range etc. For more information speak to your broadband provider.
Map data ©OpenStreetMap contributors.




