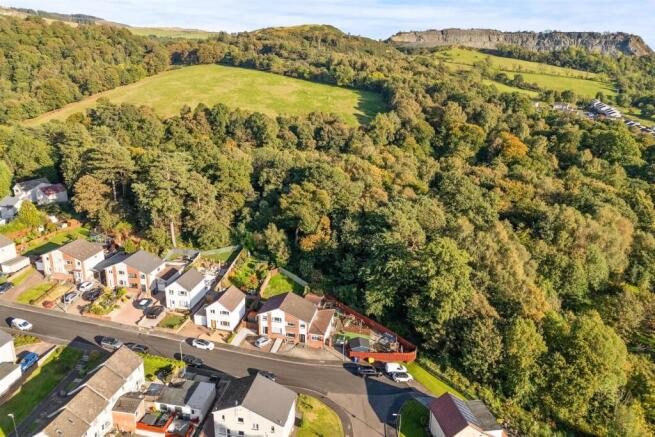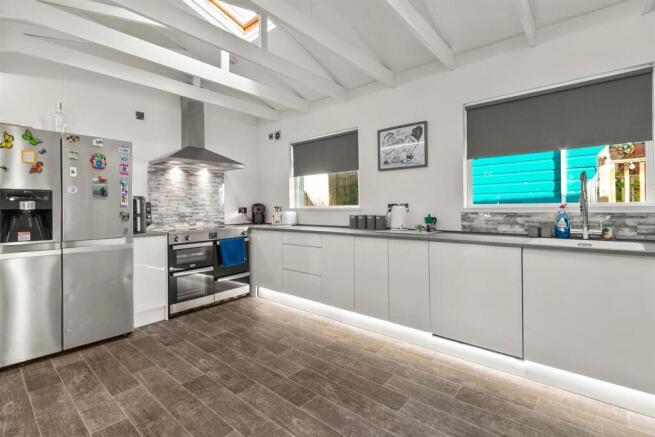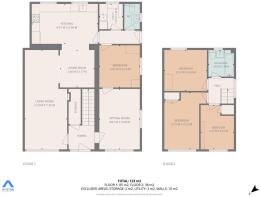5 bedroom semi-detached house for sale
Campbell Avenue, Dumbarton G82 3PB

- PROPERTY TYPE
Semi-Detached
- BEDROOMS
5
- BATHROOMS
2
- SIZE
Ask agent
- TENUREDescribes how you own a property. There are different types of tenure - freehold, leasehold, and commonhold.Read more about tenure in our glossary page.
Freehold
Key features
- *** CLOSING DATE FRIDAY 10TH OCTOBER 2025 AT 12:00 NOON ***
- A Refined Extended Family Semi Detached Villa Offering Exceptional Space and Style
- Living Room, Dining Room, Versatile Accommodation
- Luxurious Bespoke Kitchen, Utility Room, Plumbed Cloaks
- Bedroom Four/Play Room, Sitting Room/Bedroom Five
- Modern Contemporary Fitted Bathroom
- Three Further Bedrooms, Gas central Heating, Double Glazing
- Generous Private Garden Grounds
- Summer House/Bar and Play House
- Off Street and On Street Parking Facilities
Description
A Refined Extended Family Semi Detached Villa Offering Exceptional Space and Style.
Perfectly positioned and enjoying the benefits of cul-de-sac setting at the end of Campbell Avenue, this beautifully extended Semi-Detached Villa presents a rare opportunity to acquire a substantial family home that blends contemporary comfort with timeless appeal. Thoughtfully reimagined to suit modern lifestyles, the property offers versatile accommodation across two generous levels, easily adaptable as four or five-bedroom residence with two or three public rooms. The extension has been cleverly designed to maximise flexibility, ideal for multi-generational living. Truly an exceptional family home, this home offers a touch of indulgence having undergone an extensive internal refurbishment programme by the current owners, this exceptional home must be viewed to fully appreciate the meticulous attention to detail and superior craftsmanship throughout.
This is a home that adapts to your needs, whether you're upsizing, accommodating extended family, or simply seeking space to grow. A true gem in a sought-after neighbourhood.
From the moment you arrive, the home’s elegant façade, combining crisp white render with warm red brickwork sets a tone of understated sophistication. A broad monoblock driveway provides ample off-street parking while landscaped borders and a welcoming entrance hint at the care and attention invested throughout.
Inside, the ground floor unfolds into a series of light-filled, interconnected spaces; welcoming reception hall with large built in storage cupboard, access to the spacious family living room with picture window flows seamlessly into a stylish open-plan dining area, perfect for entertaining or relaxed family dining and again open plan to a generous and well-appointed spectacular bespoke fitted kitchen. This stunning kitchen is a masterclass in modern design, where clean lines meet everyday practicality. Bathed in natural light from dual windows and a central skylight, the space feels bright, open, and effortlessly welcoming. Crisp white cabinetry with integrated lighting creates a seamless aesthetic, while the soft glow beneath the units adds warmth and sophistication to the dark wood-effect tiled flooring. A stainless-steel range cooker and matching extractor hood anchor the space with professional-grade appeal, complemented by a stylish grey tile backsplash that runs the length of the kitchen. The countertops are light and expansive, offering ample preparation space. The ceiling’s exposed white beams introduce architectural interest, echoing the home’s thoughtful blend of style and substance. This kitchen offers a refined yet relaxed environment, designed to inspire and delight.
Located off the kitchen you’ll find access to an inner hallway, access afforded to a well-appointed and beautifully presented utility room fitted with feature sink and base unit below, plumbing and space for washing machine and tumble drier. Separate plumbed cloaks comprising low flush wc and pedestal wash hand basin with tiling to half height. A handy side external door leads out onto the surprising and generously proportion landscaped private gardens. Back with the property and located off the inner hallway leads to bedroom four/playroom with direct access being allowed to the family sitting room/bedroom five, such versatile accommodation, generous room in size with dual windows offering natural light, this room can also be accessed from reception hall.
The upper level leads to three further bedrooms and sleek family bathroom. Master double sized bedroom, beautifully presented with built in wardrobe space, bright second double sized bedroom and the third bedroom is currently being utilised a dressing room.
This striking bathroom blends contemporary design with luxury, offering a space that’s as visually captivating as it is functional. The sleek white bathroom suite offers low flush wc, vanity wash hand basin accented with matte black handles, provides ample storage while serving as a refined focal point, speaks to a design ethos that values simplicity, elegance, and comfort. Panelled bath with coordinating dual shower heads and complimented with black marble effect wet wall panelling. This is more than a bathroom, it’s a private retreat, ready to enrich daily rituals with a touch of opulence.
Additional highlights include, double glazing and gas central heating, quality internal contemporary doors, modern flooring and carpeting all complimented with neutral décor and ceiling coving.
A Garden Designed for Living, Playing, and Connecting - step into a thoughtfully curated outdoor haven where every element invites relaxation, recreation, and togetherness. Beautifully maintained and brimming with charm, this garden blends playful energy with serene comfort, offering a versatile space for all ages. At its heart, a delightful wooden play structure, complete with slide and climbing features, rests safely on a bed of soft wood chips, creating a joyful zone for children. Nearby, a lush patch of artificial turf and a quaint playhouse provide the perfect setting for active afternoons and imaginative play. The paved patio offers a welcoming spot for alfresco dining or quiet morning coffee, while the magnificent, generously proportioned gardens present a variety of flexible seating arrangements from expansive decked areas to intimate corners, ideal for hosting summer gatherings or enjoying peaceful evenings. This outdoor retreat is a safe and private haven for children and pets alike.
With direct access from the home via a gentle staircase and railing, the garden feels like a natural extension of the living space perfect for families who value both style and substance.
Rich red fencing and mature trees frame the garden, offering privacy and a picturesque backdrop. Discreetly positioned storage units near the deck add practicality without compromising aesthetics.
This isn’t just an outdoor space, it’s a lifestyle canvas, ready to host cherished moments and everyday ease. The adjacent wooden deck invites effortless entertaining, while the artificial turf ensures vibrant greenery all year round.
Another jewel in the crown to this majestic home is the generous Summer House, the perfect man cave/bar. The summer house is perfect for any individual working from home, all framed by warm timber walls and a glass door that opens to the splendid gardens, making it the ultimate personal escape for relaxation and entertainment.
Please note: the hot tub located within the rear garden is not automatically included in the sale, but may be available through separate negotiation.
Reception Hall -
Storage -
Living Room - 3.13 x 7.35 (10'3" x 24'1") -
Dining Room - 2.56 x 2.77 (8'4" x 9'1") -
Kitchen - 4.91 x 2.96 (16'1" x 9'8") -
Inner Hall -
Utility Room - 1.75 x 1.88 (5'8" x 6'2") -
Plumbed Cloaks / Wc -
Bedroom Four - 3.01 x 3.13 (9'10" x 10'3") -
Sitting Room / Bedroom Five - 3.01 x 4.48 (9'10" x 14'8") -
Upper Hall -
Bedroom One - 3.17 x 4.22 (10'4" x 13'10") -
Bedroom Two - 3.17 x 3.04 (10'4" x 9'11") -
Bedroom Three / Dressing Room - 2.47 x 3.27 (8'1" x 10'8" ) -
Bathroom - 1.90 x 1.98 (6'2" x 6'5" ) -
Brochures
Campbell Avenue, Dumbarton G82 3PB- COUNCIL TAXA payment made to your local authority in order to pay for local services like schools, libraries, and refuse collection. The amount you pay depends on the value of the property.Read more about council Tax in our glossary page.
- Band: E
- PARKINGDetails of how and where vehicles can be parked, and any associated costs.Read more about parking in our glossary page.
- On street,Off street
- GARDENA property has access to an outdoor space, which could be private or shared.
- Yes
- ACCESSIBILITYHow a property has been adapted to meet the needs of vulnerable or disabled individuals.Read more about accessibility in our glossary page.
- Ask agent
Campbell Avenue, Dumbarton G82 3PB
Add an important place to see how long it'd take to get there from our property listings.
__mins driving to your place
Get an instant, personalised result:
- Show sellers you’re serious
- Secure viewings faster with agents
- No impact on your credit score
Your mortgage
Notes
Staying secure when looking for property
Ensure you're up to date with our latest advice on how to avoid fraud or scams when looking for property online.
Visit our security centre to find out moreDisclaimer - Property reference 34208364. The information displayed about this property comprises a property advertisement. Rightmove.co.uk makes no warranty as to the accuracy or completeness of the advertisement or any linked or associated information, and Rightmove has no control over the content. This property advertisement does not constitute property particulars. The information is provided and maintained by Haxton Property, Dumbarton. Please contact the selling agent or developer directly to obtain any information which may be available under the terms of The Energy Performance of Buildings (Certificates and Inspections) (England and Wales) Regulations 2007 or the Home Report if in relation to a residential property in Scotland.
*This is the average speed from the provider with the fastest broadband package available at this postcode. The average speed displayed is based on the download speeds of at least 50% of customers at peak time (8pm to 10pm). Fibre/cable services at the postcode are subject to availability and may differ between properties within a postcode. Speeds can be affected by a range of technical and environmental factors. The speed at the property may be lower than that listed above. You can check the estimated speed and confirm availability to a property prior to purchasing on the broadband provider's website. Providers may increase charges. The information is provided and maintained by Decision Technologies Limited. **This is indicative only and based on a 2-person household with multiple devices and simultaneous usage. Broadband performance is affected by multiple factors including number of occupants and devices, simultaneous usage, router range etc. For more information speak to your broadband provider.
Map data ©OpenStreetMap contributors.




