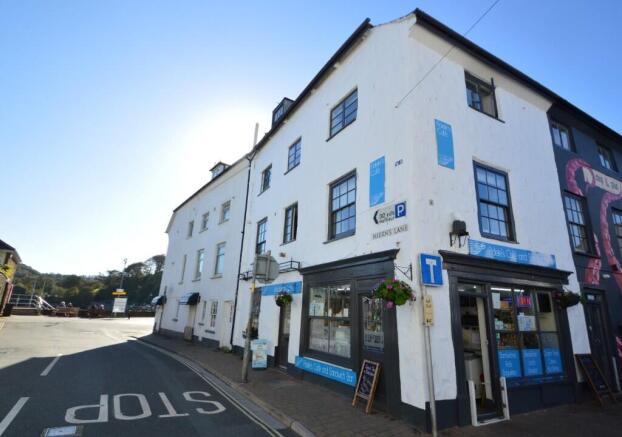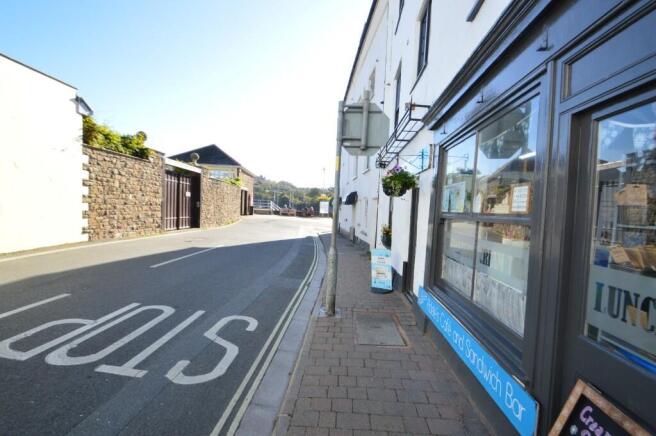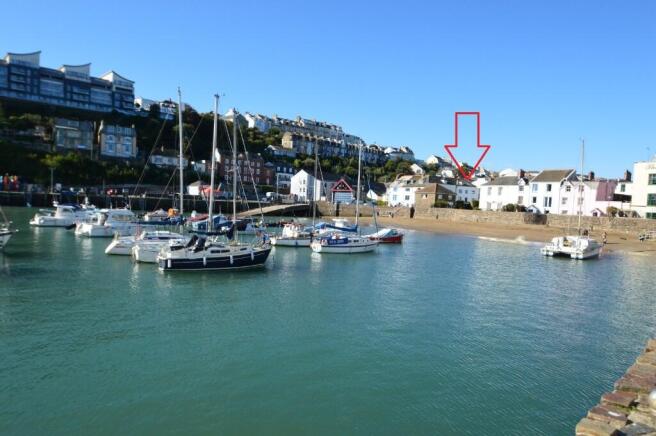Broad Street, Ilfracombe, Devon, EX34
- SIZE
Ask agent
- SECTOR
Cafe for sale
Key features
- Prominent trading location close to Harbourside, Harbour beach, Cove car park and Ropery Road car park
- Having been in the same ownership for the past 18 years
- Return fronted premises just a few metres from Harbourside and beach
- Having operated as daytime café but suitable for a wide variety of catering styles or alternative uses
- Currently configured as 36 cover café, with open kitchen and take-away
- 3 bedroomed (one en-suite) accommodation above with kitchen/diner, lounge, bathroom and utility room
- Many rooms with side sea views
- Separate store utilised for café storage (separate 999 year lease)
Description
Ilfracombe has long been established as a thriving seaside resort, thanks to its sandy beach, wide range of accommodation and amenities. In recent years it has attracted a more diverse crowd too, including those who come to visit its Michelin-starred restaurant and see artist Damien Hirst's installation 'Verity' that dominates the otherwise traditional harbour. Ilfracombe's resident population of over 11,000 makes it one of North Devon's larger towns, and there are solid plans for ongoing development including an additional 1,500k houses and possible marina. Good road and bus services connect Ilfracombe to Barnstaple (12 miles), Woolacombe (6 miles), Combe Martin (5 miles), Croyde (9 miles), Braunton (7 miles), Bideford (22 miles) and South Molton (24 miles).
THE SITUATION
The subject property is on Broad Street which is the main arterial road leading into the harbour. This area enjoys a good captive audience, bolstered by the busy summer trading period. The area is within the restaurant / dining part of the town and is just 40 metres from the Harbourside Beach. Car parking on both Cove and Ropery Road car parks are close by. McCarthy & Stone have a progressive redevelopment of the former Cliff Hydro site which overlooks the harbour. Tesco are situated on the edge of town, as well as the Lidl having a town centre supermarket.
THE PROPERTY AND CONSTRUCTION
Being a Harbourside Grade II Listed property arranged on four floors under a pitched slate roof. The ground floor has a return frontage, with 2 access doors. and is currently configured as café with covers for 36 as well as open kitchen and take-away servery. The upper parts provide 3 bedroomed (one en-suite) accommodation, kitchen/diner, lounge, utility and 4 piece bathroom. Many of the rooms have a side view overlooking the beach and Harbourside area. The well maintained accommodation has a number of dual aspects room, central heating as well as fitted kitchen with integrated appliances. Opposite the café is a small lock up stockroom, utilised as dry store and freezer storage (this is held on separate title by way of a 999 year lease). Our clients rent a car parking space close by at Cheyne Beach car park, £360 pa, which is available to be transferred to the new owners, if desired.
THE PROPOSAL
Our clients are inviting offers for the Freehold interest of the property plus a 999 year lease on the lock up store.
THE BUSINESS
Having been in the same ownership for the last 18 years, our clients operated the business themselves for 15 years, with it having been leased for the past 4 years (current Tenant vacating December 2025). Operating hours are currently 8/8.30am - 3/3.30pm (dependent on the time of year) with a menu offered including breakfast, lunches, cakes, hot and cold drinks, sandwiches, snacks, offered for both eat in and take-away trade. When our clients operated the business, they had a turnover of approximately £200,000 and net profit of £60,000. We are awaiting confirmation of the current Tenants figures, who has a Trip Advisor rating of 4.9 out of 5.
THE INVENTORY
The property is sold with the benefit of a detailed inventory of trade fixtures, fittings and equipment.
LICENCE
The property is sold with the benefit of a Premises Licence.
THE ACCOMMODATION (comprises)
CAFE
Return frontage, access to café and second access to servery / take-away, covers for 36, vinyl flooring, chair, bench and table seating. Open plan kitchen area with chilled serve over counter, 4 x microwaves, 4 x toasters, 3 x contact grills, dish washer, extractor system, steamer, coffee machine, 2 compartment chiller, drinks chiller, 2 x tills, gas hob and double oven, stainless teel wash hand basin
CUSTOMER TOILET
Situated on the first floor
RESIDENTIAL ACCOMMODATION
FIRST FLOOR
KITCHEN / DINER
Eye and base units, worktops, break bar with seating for 3-4, combi boiler (replaced 2025), 4 burner gas hob, electric oven, beamed ceiling, extractor fan, sink and drainer unit, radiator heating, side views over Harbourside
LOUNGE
13`0 x 12`7 (3.95m x 3.84m) Dual aspect, side views over Harbourside, radiator heating, window seat, wood panelling, recessed shelving and cupboards
SECOND FLOOR
UTILITY ROOM
Plumbing for washing machine, shelved cupboards, stainless steel single drainer sink
BATHROOM
4 piece with bath, shower, wash hand basin, low level w.c., tiled walls, down lighters, side Harbourside view
Landing with carpet
BEDROOM 1
13`3 x 12`5 (4.05m x 3.80m) Fitted wardrobes, carpet, radiator heating, dual aspect, side Harbourside views
THIRD FLOOR
BEDROOM 2
13`5 x 12`3 (4.10m x 3.75m) Radiator heating, dual aspect, side Harbourside views, carpet, 3 piece en-suite shower room
BEDROOM 3
13`6 x 9`9 (4.10m x 2.95m) Radiator heating, beamed ceiling, carpet, wardrobe
STORE
Located opposite the café is a store measuring 11`8 x 10`2 (3.55m x 3.10m) 4 x chest freezers, drinks chiller, dry store
Commercial Funding
Having been in the trade for many years we have established good connections in the finance sector. Our association with these Banks and Commercial Brokers mean that we are able to offer you introductions to competitive finance packages, for a new purchase or refinance purposes alike. Whether it is initial advice on your likely purchase level or if you are at the point of making an offer, you will often be able to achieve preferential rates, possibly saving you thousands of pounds. Please call for more information.
IMPORTANT NOTICE
JD Commercial for themselves, and for the Vendors of this property whose Agents they are, give notice that:
1. The Particulars are set out in general outline only for the guidance of intending purchasers and do not constitute part of an offer or contract. Prospective purchasers should seek their own professional advice.
2. All descriptions, dimensions and areas, references to condition and necessary permissions for use and occupation and other details are given in good faith and are believed to be correct, but any intending purchaser should not rely on them as statements or representations of fact and must satisfy themselves by inspection or otherwise as to the correctness of each of them.
3. No person in the employment of JD Commercial has any authority to make or give any representation or warranty whatever in relation to this property or these particulars nor to enter into any contract relating to the property on behalf of JD Commercial, nor into any contract on behalf of the Vendors.
4. No responsibility can be accepted for any expenses incurred by any intending purchaser in inspecting properties which have been sold, let or withdrawn.
PROPERTY MISDESCRIPTIONS ACT 1993
1. All measurements are approximate.
2. While we endeavour to make our sales particulars accurate and reliable, if there is any point which is of particular importance to you, please contact JD Commercial and we will be pleased to check the information for you, particularly if contemplating travelling some distance to view the property.
3. We do our utmost to comply with this Act in full. However we are also trying to represent our clients' properties in their high possible light, as such we may use summer photographs to promote some properties.
VIEWING
By strict appointment through the selling Agents, JD Commercial, 42 Ridgeway Drive, Bideford, North Devon. EX39 1TW
TEL: / E-MAIL:
Brochures
Broad Street, Ilfracombe, Devon, EX34
NEAREST STATIONS
Distances are straight line measurements from the centre of the postcode- Barnstaple Station9.7 miles
Notes
Disclaimer - Property reference 1329. The information displayed about this property comprises a property advertisement. Rightmove.co.uk makes no warranty as to the accuracy or completeness of the advertisement or any linked or associated information, and Rightmove has no control over the content. This property advertisement does not constitute property particulars. The information is provided and maintained by JD Commercial, Devon. Please contact the selling agent or developer directly to obtain any information which may be available under the terms of The Energy Performance of Buildings (Certificates and Inspections) (England and Wales) Regulations 2007 or the Home Report if in relation to a residential property in Scotland.
Map data ©OpenStreetMap contributors.




