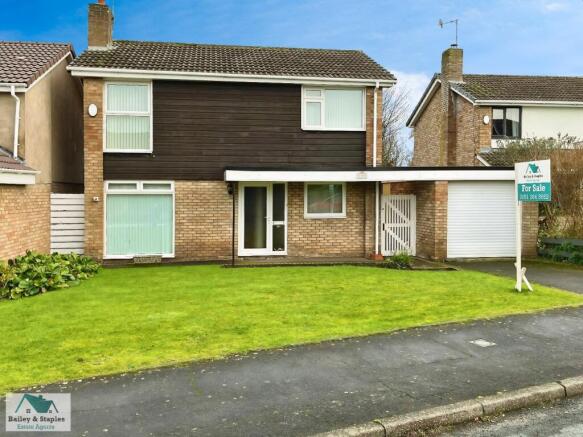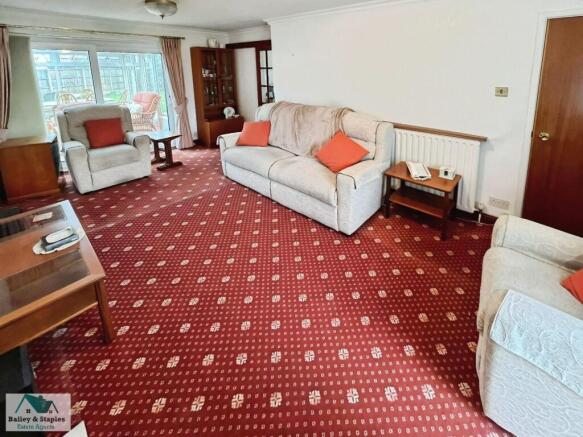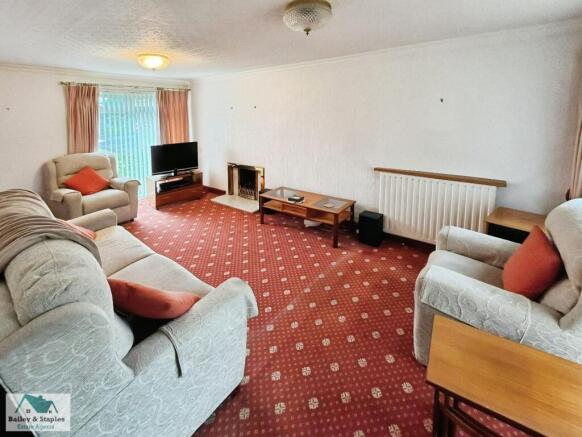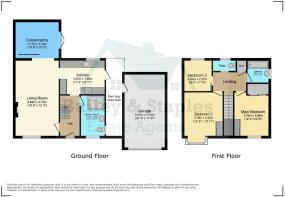Venables Drive, Spital

- PROPERTY TYPE
Detached
- BEDROOMS
3
- BATHROOMS
2
- SIZE
Ask agent
- TENUREDescribes how you own a property. There are different types of tenure - freehold, leasehold, and commonhold.Read more about tenure in our glossary page.
Freehold
Key features
- **NO CHAIN**
- Garage
- 3 bedrooms
- Detached
- Sought after Spital location
- Close to schools
- Parking for several cars
- Enclosed garden
- Some modernisation required
Description
Set back from the road, the property is approached via a lawned front garden with driveway and garage, offering both kerb appeal and practicality. Internally, a welcoming entrance hallway provides access to a ground-floor shower room, fitted kitchen, and a bright, well-proportioned living room. To the rear, a spacious conservatory with dining area enjoys views across the garden and provides excellent additional living space, ideal for entertaining or family life.
To the first floor are three generous bedrooms, including a principal bedroom with fitted wardrobes, along with a family bathroom and separate WC.
Externally, the private rear garden is a particular highlight-mainly laid to lawn with mature planting, patio seating areas, and excellent privacy. The plot size and layout mirror many neighbouring properties that have successfully extended, offering clear scope for further development such as a larger open-plan kitchen, additional living space, or extra bedrooms, subject to the necessary planning permissions.
This is a rare chance to acquire a well-positioned detached home in a prestigious Spital location, with the flexibility to improve, extend, and add significant value over time-ideal for families seeking both lifestyle and long-term investment potential.
Council Tax Band: D
Tenure: Freehold
Entrance hall
A welcoming hallway featuring a uPVC entrance door and fitted carpet, with a radiator providing warmth. This central space offers access to the kitchen, shower room, and living room, as well as the staircase leading to the first floor.
Living room
5.69m x 3.74m
Living room running the full length of the house with large uPVC window to the front and uPVC patio doors to the conservatory. 2 x double radiators.
Conservatory
4.17m x 3.12m
Bright uPVC conservatory with glazed ceiling and wrap around windows, creating a light and airy space that can be enjoyed all year round. One side features a high wall section for extra privacy and practical backdrop for furniture. 1 x electric wall heater and wood effect flooring.
Kitchen
3.35m x 1.8m
Galley-style kitchen with tiled flooring, off white cupboards and white worktops, integrated double oven. With uPVC window overlooking the gardens and uPVC door with access to the patio area.
Shower Room
2m x 3.15m
Modern downstairs shower room with 2 x uPVC windows overlooking the front and side aspect of the property, 1 x radiator, walk-in shower cubicle, toilet and sink.
FIRST FLOOR:
Master bedroom
3.76m x 2.96m
Overlooking the front aspect of the property, with fitted mirrored wardrobes, beige carpet, uPVC window, storage cupboard and 1 x radiator.
Bedroom 2
3.78m x 3.32m
With large to the floor uPVC window overlooking the front aspect of the property, with light brown carpet, 1 x radiator and storage cupboard.
Bedroom 3
2.33m x 2.64m
Overlooking the rear gardens with 1 x uPVC window, with blush-pink carpet, 1 x radiator and space saving slide entrance door.
Family Bathroom
1.81m x 1.83m
Tiled bathroom with bath and overhead shower, sink, uPVC window overlooking the side aspect of the property, vinyl flooring and towel rail.
WC
Separate toilet with tiled walls and uPVC window overlooking the rear aspect of the property.
Front Garden
Well kept Large driveway and lawned front gardens with access to the garage and rear gardens.
Garden
The rear garden offers a spacious bricked patio, perfect for outdoor dining and entertaining, with side access to the garage for convenience. A large shed provides excellent storage, while the generous lawn is bordered by mature trees and shrubs, creating a private and fully enclosed space for the whole family to enjoy.
Please note
MISREPRESENTATION ACT 1967
These particulars, whilst believed to be accurate are set out for guidance only and do not constitute any part of an offer or contract. Intending purchasers should not rely on them as statements of representation or fact, but must satisfy themselves by inspection or otherwise to their accuracy.
Services
The agents have not tested any of the appliances, equipment or heating systems (Gas, electrical or otherwise) mentioned in these particulars and purchasers are advised to satisfy themselves as to their working order prior to any legal commitments. Photographs are for illustration purposes only and items shown in photos may not be included in the sale. Measurements - The approximate room sizes are only intended as general guidance and must be verified by any potential purchaser prior to exchange of contracts.
Mortgage Services
Bailey and Staples can refer you to a mortgage consultant who can offer you a full range of mortgage products and save you the time and inconvenience by trying to get the most competitive deal to meet your requirements. The mortgage consultant deals with most major Banks and Building Societies and can look for the most competitive rates around to suit your needs.
We are paid an introducers fee of 30% of the fee/commission earned by the Broker on referral. Please ask for more details.
Conveyancing Services
Bailey and Staples can refer you to recommended Conveyancers that in our experience, provides excellent customer service and communication throughout the sales process.
We are paid an introducers fee on referrals by certain Conveyancers, please enquire for more details
Brochures
Brochure- COUNCIL TAXA payment made to your local authority in order to pay for local services like schools, libraries, and refuse collection. The amount you pay depends on the value of the property.Read more about council Tax in our glossary page.
- Band: D
- PARKINGDetails of how and where vehicles can be parked, and any associated costs.Read more about parking in our glossary page.
- Garage,Driveway
- GARDENA property has access to an outdoor space, which could be private or shared.
- Front garden,Private garden
- ACCESSIBILITYHow a property has been adapted to meet the needs of vulnerable or disabled individuals.Read more about accessibility in our glossary page.
- Ask agent
Venables Drive, Spital
Add an important place to see how long it'd take to get there from our property listings.
__mins driving to your place
Get an instant, personalised result:
- Show sellers you’re serious
- Secure viewings faster with agents
- No impact on your credit score
Your mortgage
Notes
Staying secure when looking for property
Ensure you're up to date with our latest advice on how to avoid fraud or scams when looking for property online.
Visit our security centre to find out moreDisclaimer - Property reference RS0187. The information displayed about this property comprises a property advertisement. Rightmove.co.uk makes no warranty as to the accuracy or completeness of the advertisement or any linked or associated information, and Rightmove has no control over the content. This property advertisement does not constitute property particulars. The information is provided and maintained by Bailey and Staples, Wirral. Please contact the selling agent or developer directly to obtain any information which may be available under the terms of The Energy Performance of Buildings (Certificates and Inspections) (England and Wales) Regulations 2007 or the Home Report if in relation to a residential property in Scotland.
*This is the average speed from the provider with the fastest broadband package available at this postcode. The average speed displayed is based on the download speeds of at least 50% of customers at peak time (8pm to 10pm). Fibre/cable services at the postcode are subject to availability and may differ between properties within a postcode. Speeds can be affected by a range of technical and environmental factors. The speed at the property may be lower than that listed above. You can check the estimated speed and confirm availability to a property prior to purchasing on the broadband provider's website. Providers may increase charges. The information is provided and maintained by Decision Technologies Limited. **This is indicative only and based on a 2-person household with multiple devices and simultaneous usage. Broadband performance is affected by multiple factors including number of occupants and devices, simultaneous usage, router range etc. For more information speak to your broadband provider.
Map data ©OpenStreetMap contributors.





