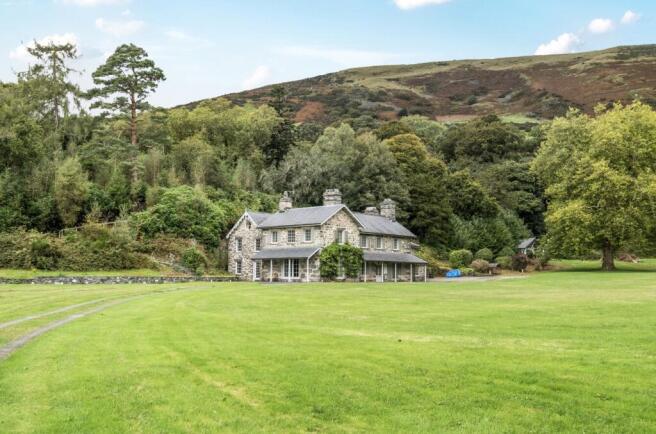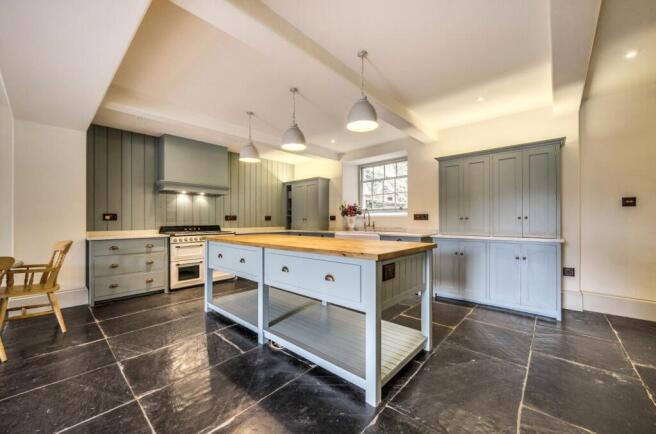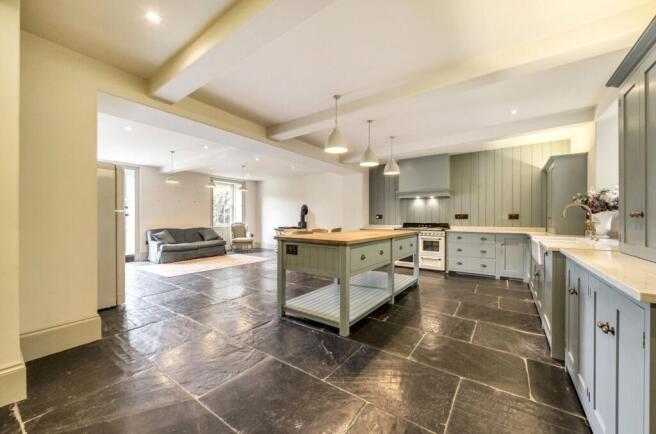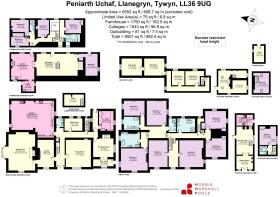
Llanegryn, Tywyn, Gwynedd, LL36

- PROPERTY TYPE
Detached
- BEDROOMS
14
- BATHROOMS
2
- SIZE
Ask agent
- TENUREDescribes how you own a property. There are different types of tenure - freehold, leasehold, and commonhold.Read more about tenure in our glossary page.
Freehold
Description
Dating back to the 19th century, the main house has been tastefully renovated and modernised to the highest standard, preserving its exquisite period features and timeless character while offering all the comforts of contemporary living.
The spacious layout includes seven bedrooms, with scope to convert the second floor into additional bedroom accommodation if desired.
The property extends to over 70 acres, comprising approximately 47 acres of ancient woodland, 17 acres of pastureland, and beautifully maintained gardens, including an impressive three-acre front garden. Within the grounds are three further dwellings, including a four-bedroom farm house, with outbuildings, and two one bedroom cottages within the grounds. Each in need of renovation, yet perfect for additional living, guest accommodation or income potential.
In addition to the extended living accommodation, the property features a range of outbuildings and former coach house, with potential for further development subject to the necessary permissions.
This is a rare opportunity to acquire an elegant historic estate with outstanding natural surroundings, extensive land, and multiple residences — offering privacy, prestige, and endless possibilities.
Peniarth Uchaf
Peniarth Uchaf offers a substantial kitchen and breakfast room with fitted quartz worktops, a double Belfast sink, centre island, and dual-aspect windows opening to the rear garden. The formal dining room features a part-marble open fireplace, while the living room is complete with exposed floorboards, a marble fireplace, and a multi-fuel burning stove. A separate reading room provides a peaceful retreat, with an open fireplace and period flooring. The entrance hallway, with mosaic-style flooring and a grand staircase, creates a striking first impression. Additional ground floor rooms include a cloakroom, plant room, utility room, office, and hallway.
The first floor is arranged around a series of half-landings, leading to generously proportioned bedrooms, many with dual-aspect windows and original fireplaces in marble or cast iron. Bathrooms are elegantly appointed with roll-top baths, walk-in showers, and classic period detailing. In total the first floor comprises of seven tastefully decorated bedrooms, three contemporary bathrooms and an additional shower room.
The second floor offers excellent potential for further accommodation, currently providing open rooms ready for development — perfect for additional bedrooms, leisure spaces, or a self-contained apartment.
Cormorant Cottage
Cormorant Cottage is a charming one-bedroom detached property, currently stripped back and ready for renovation. The ground floor offers a living room with dual-aspect windows, vaulted ceiling with skylights, and a multi-fuel stove. A shower room and a kitchen area are in place with plumbing and electric connections, and a hallway with staircase leads to the first floor. Upstairs is a bedroom with dual-aspect skylights. Outside, the cottage benefits from an enclosed garden with mature hedging, a stone outbuilding with slate roof, and a gated entrance.
Gamekeepers Cottage
Gamekeepers Cottage is a one-bedroom detached home offering character and comfort. The ground floor features a welcoming living room with stone fireplace and double doors leading to a patio, which opens through to a sitting room with wooden fireplace. A half-staircase leads to the kitchen, fitted with units, electric oven, ceramic hob, and space for appliances. The first floor includes a bedroom with exposed beams and built-in wardrobe, alongside a bathroom with bath and shower. Outside, there is a covered patio supported by columns and an enclosed rear garden with a part-stone, part-wrought-iron fence and a stone-built pagoda.
Tyn Y Cornel (Former Farmhouse)
Tyn Y Cornel is a listed four-bedroom detached former farmhouse, accompanied by its own listed barns. The ground floor comprises a farmhouse kitchen with oil-fired range stove, fitted base units, and Belfast sink, complemented by a utility room with additional sink and storage. A spacious living and dining room retains character with exposed beams, flagstone flooring, and a multi-fuel stove. There is also an office with fitted shelving. Upstairs, the split landing leads to four bedrooms, a family bathroom, and a separate shower room. Outside, a gated entrance opens to a gravel driveway with ample parking, a patio, and a lawned area. Former outbuildings, including an outhouse and a stone barn, provide potential for further development. Tyn Y Cornel has potential for solar panels and a private borehole.
Note:
It is understood that there are small pockets of Japanese Knotweed away from the foundations of the residential properties.
‘Please note that a charge of £36 per person will be applied to cover mandatory anti-money laundering checks’
The grounds extend to approximately 70.76 acres, comprising around 47 acres of mature broadleaf ancient woodland and 17 acres of pastureland, with the remainder made up of the walled garden, redundant farm buildings, and residential dwellings.
The Derelict Stables/Coach House (listed) is situated near Gamekeepers Cottage — a substantial stone-built structure now in disrepair, offering scope for sensitive restoration.
The Walled Garden, extending to about 0.46 acres, has been sensitively restored and is beautifully maintained, with lawns, mature borders, and an original greenhouse. Adjacent to this lies the Orchard, around 0.16 acres, planted with traditional heritage fruit trees in permanent pasture.
The Woodland has been designated as ancient woodland by Natural Resources Wales and benefits from access tracks throughout. Primarily comprising mature broadleaf trees, with rhododendron covering significant areas, it also features a moderately sized lake with an adjoining waterfall.
The Pastureland, located to the south and west of the main residence, is currently grazed by livestock.
The Front Lawn, extending to about 3.76 acres, is immaculately maintained and is bisected by a sweeping driveway leading from the property’s electric gates with intercom system (currently not operational). The lawn is enclosed by traditional park railings and mature woodland.
Historic features within the grounds include the Cock Pit, a Grade II listed structure, and to the rear of Gamekeepers Cottage, a Grade II listed Game Larder constructed of Welsh stone under a Welsh slate roof, which remains in good condition.
Afon Dysynni – The riverbed forms part of the freehold title, extending to approximately 18.25 acres and stretching for around 3.5 miles.
Note:
It is understood that a public right of way runs through part of the property.
Brochures
Particulars- COUNCIL TAXA payment made to your local authority in order to pay for local services like schools, libraries, and refuse collection. The amount you pay depends on the value of the property.Read more about council Tax in our glossary page.
- Band: TBC
- PARKINGDetails of how and where vehicles can be parked, and any associated costs.Read more about parking in our glossary page.
- Yes
- GARDENA property has access to an outdoor space, which could be private or shared.
- Yes
- ACCESSIBILITYHow a property has been adapted to meet the needs of vulnerable or disabled individuals.Read more about accessibility in our glossary page.
- Ask agent
Llanegryn, Tywyn, Gwynedd, LL36
Add an important place to see how long it'd take to get there from our property listings.
__mins driving to your place
Get an instant, personalised result:
- Show sellers you’re serious
- Secure viewings faster with agents
- No impact on your credit score
Your mortgage
Notes
Staying secure when looking for property
Ensure you're up to date with our latest advice on how to avoid fraud or scams when looking for property online.
Visit our security centre to find out moreDisclaimer - Property reference TYW230131. The information displayed about this property comprises a property advertisement. Rightmove.co.uk makes no warranty as to the accuracy or completeness of the advertisement or any linked or associated information, and Rightmove has no control over the content. This property advertisement does not constitute property particulars. The information is provided and maintained by Morris Marshall & Poole, Tywyn. Please contact the selling agent or developer directly to obtain any information which may be available under the terms of The Energy Performance of Buildings (Certificates and Inspections) (England and Wales) Regulations 2007 or the Home Report if in relation to a residential property in Scotland.
*This is the average speed from the provider with the fastest broadband package available at this postcode. The average speed displayed is based on the download speeds of at least 50% of customers at peak time (8pm to 10pm). Fibre/cable services at the postcode are subject to availability and may differ between properties within a postcode. Speeds can be affected by a range of technical and environmental factors. The speed at the property may be lower than that listed above. You can check the estimated speed and confirm availability to a property prior to purchasing on the broadband provider's website. Providers may increase charges. The information is provided and maintained by Decision Technologies Limited. **This is indicative only and based on a 2-person household with multiple devices and simultaneous usage. Broadband performance is affected by multiple factors including number of occupants and devices, simultaneous usage, router range etc. For more information speak to your broadband provider.
Map data ©OpenStreetMap contributors.





