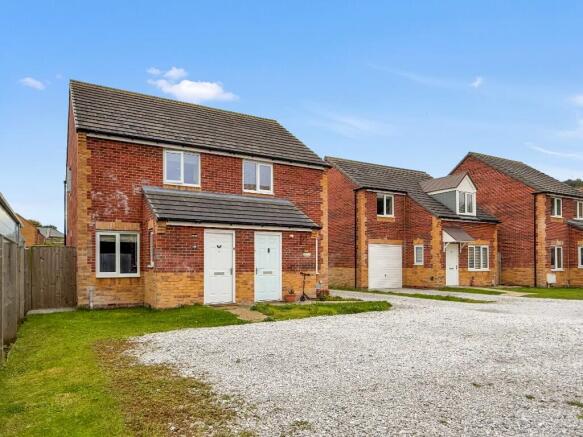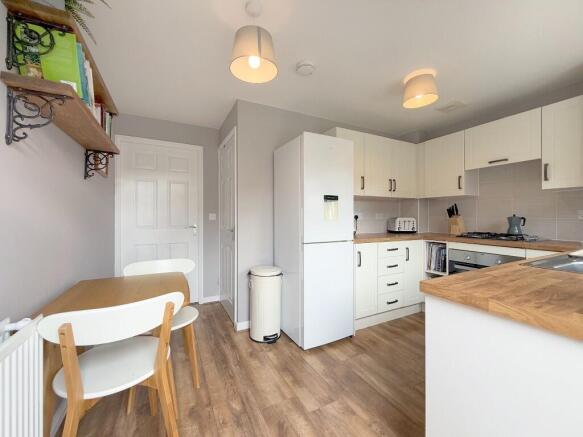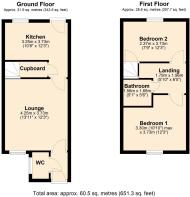Stadium Lane, Scarborough, North Yorkshire, YO12

- PROPERTY TYPE
Semi-Detached
- BEDROOMS
2
- BATHROOMS
1
- SIZE
651 sq ft
61 sq m
- TENUREDescribes how you own a property. There are different types of tenure - freehold, leasehold, and commonhold.Read more about tenure in our glossary page.
Freehold
Key features
- Immaculately presented semi-detached home
- Two bedrooms
- Stylish modern kitchen and bathroom
- Ground floor WC
- Off-road parking
- Enclosed rear garden with patio and lawn
- Popular residential location in Scarborough
Description
Upon entering, you are greeted by a welcoming hallway with a convenient WC. To the front lies a spacious lounge with a large window that floods the room with natural light, complemented by a neutral décor and modern finishes. To the rear, a beautifully presented kitchen/diner is fitted with contemporary units, integrated oven and hob, and space for appliances. The dining area overlooks and opens out onto the enclosed garden.
The first floor offers two generously proportioned bedrooms, each tastefully decorated and presented in excellent condition. A modern family bathroom completes the accommodation, fitted with a white suite including a bath with overhead shower, WC, and wash basin.
Location
Scarborough is a vibrant seaside town on the stunning North Yorkshire coast, well known for its sweeping sandy beaches. As one of the UK's oldest seaside resorts, it offers a fantastic blend of tradition and modern living, with plenty to see and do for all ages.
The town centre boasts a wide range of shops, restaurants, cafés, and entertainment venues, while cultural highlights include the renowned Open Air Theatre, Scarborough Spa, and the historic Scarborough Castle overlooking the bay.
Transport links are strong, with Scarborough railway station offering direct services to York and Leeds while the A64 provides convenient road access to Malton, York and the wider motorway network.
Lounge: 4.25m x 3.73m (13'11" x 12'3") - Two UPVC windows, central heated radiator, open staircase, carpet flooring.
Kitchen/Diner: 3.25m x 3.73m (10'8" x 12'3") - Modern shaker style cabinetry, laminate roll top work surface, stainless steel sink with mixer tap, electric oven, four point gas hob, seating area suitable for two chairs, central heated radiator, UPVC window, laminate flooring, wooden door to rear.
WC: UPVC window, central heated radiator, WC, wash basin, laminate flooring.
Cupboard/Storage:
Landing: 1.79m x 1.96m (5'10" x 6'5")
Bedroom 1: 3.30m (10'10") max x 3.73m (12'3") - UPVC window, central heated radiator, carpet flooring.
Bedroom 2: 2.37m x 3.73m (7'9" x 12'3") - UPVC window, central heated radiator, storage cupboard, carpet flooring.
Bathroom: 1.56m x 1.68m (5'1" x 5'6") - UPVC window, central heated radiator, while three piece suite, main over bath shower with additional shower attachment, ample tiling to shower area, storage cupboard, vinyl flooring.
Outside
To the front, the property benefits from off-road parking. To the rear, an enclosed lawned garden with a paved patio providing a versatile outdoor space, ideal for relaxing or hosting guests.
EPC
B82
Tenure
Tenure is to be confirmed by the vendors solicitors however it is understood to be Freehold.
Council Tax
Tax band B payable to Scarborough Council.
Floorplan
This Floor Plan including furniture, fixture measurements and dimensions are approximate and for illustrative purposes only. Hughes & Co Lettings Limited gives no guarantee, warranty, or representation as to the accuracy and layout. All enquiries must be directed to the agent, vendor or party representing this floor plan.
Money Laundering Regulations
Prior to a sale being agreed, prospective purchasers are required to produce identification documents in order to comply with Money Laundering regulations. Your co-operation with this is appreciated and will assist with the smooth progression of the sale.
Disclaimer
These particulars are produced in good faith, are set out as a general guide only and do not constitute, nor constitute any part of an offer or a contract. None of the statements contained in these particulars as to this property are to be relied on as statements or representations of fact. Any intending purchaser should satisfy him/herself by inspection of the property or otherwise as to the correctness of each of the statements prior to making an offer. No person in the employment of Hughes & Co Lettings Limited has any authority to make or give any representation or warranty whatsoever in relation to this property.
- COUNCIL TAXA payment made to your local authority in order to pay for local services like schools, libraries, and refuse collection. The amount you pay depends on the value of the property.Read more about council Tax in our glossary page.
- Ask agent
- PARKINGDetails of how and where vehicles can be parked, and any associated costs.Read more about parking in our glossary page.
- Off street
- GARDENA property has access to an outdoor space, which could be private or shared.
- Enclosed garden
- ACCESSIBILITYHow a property has been adapted to meet the needs of vulnerable or disabled individuals.Read more about accessibility in our glossary page.
- Ask agent
Stadium Lane, Scarborough, North Yorkshire, YO12
Add an important place to see how long it'd take to get there from our property listings.
__mins driving to your place
Get an instant, personalised result:
- Show sellers you’re serious
- Secure viewings faster with agents
- No impact on your credit score
Your mortgage
Notes
Staying secure when looking for property
Ensure you're up to date with our latest advice on how to avoid fraud or scams when looking for property online.
Visit our security centre to find out moreDisclaimer - Property reference 28SL. The information displayed about this property comprises a property advertisement. Rightmove.co.uk makes no warranty as to the accuracy or completeness of the advertisement or any linked or associated information, and Rightmove has no control over the content. This property advertisement does not constitute property particulars. The information is provided and maintained by Hughes & Co, Driffield. Please contact the selling agent or developer directly to obtain any information which may be available under the terms of The Energy Performance of Buildings (Certificates and Inspections) (England and Wales) Regulations 2007 or the Home Report if in relation to a residential property in Scotland.
*This is the average speed from the provider with the fastest broadband package available at this postcode. The average speed displayed is based on the download speeds of at least 50% of customers at peak time (8pm to 10pm). Fibre/cable services at the postcode are subject to availability and may differ between properties within a postcode. Speeds can be affected by a range of technical and environmental factors. The speed at the property may be lower than that listed above. You can check the estimated speed and confirm availability to a property prior to purchasing on the broadband provider's website. Providers may increase charges. The information is provided and maintained by Decision Technologies Limited. **This is indicative only and based on a 2-person household with multiple devices and simultaneous usage. Broadband performance is affected by multiple factors including number of occupants and devices, simultaneous usage, router range etc. For more information speak to your broadband provider.
Map data ©OpenStreetMap contributors.






