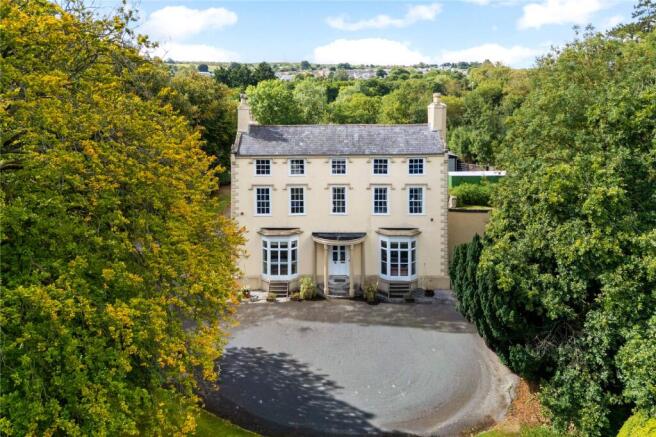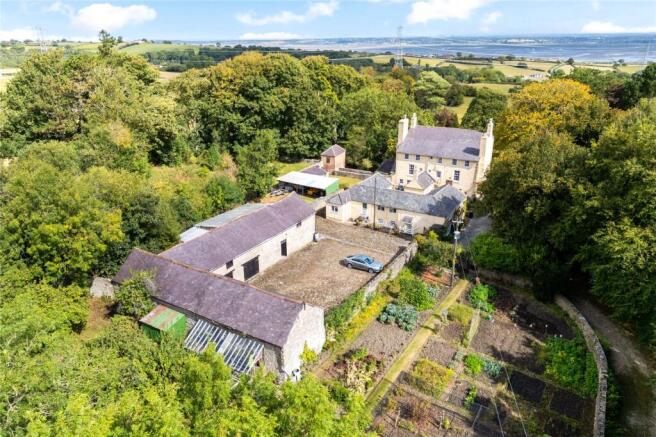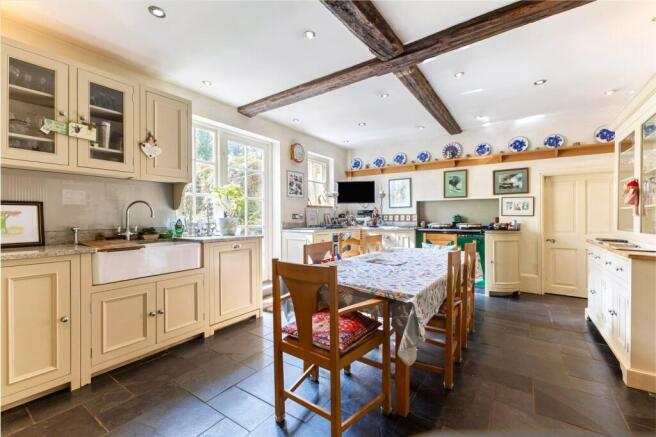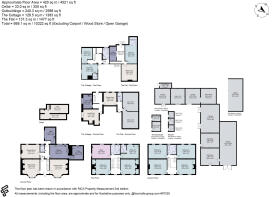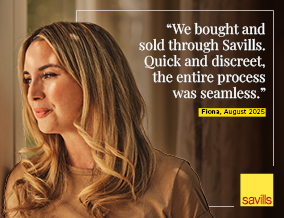
Lygan Y Wern, Pentre Halkyn, Holywell, Clwyd, CH8

- PROPERTY TYPE
Detached
- BEDROOMS
7
- BATHROOMS
3
- SIZE
4,876 sq ft
453 sq m
- TENUREDescribes how you own a property. There are different types of tenure - freehold, leasehold, and commonhold.Read more about tenure in our glossary page.
Freehold
Key features
- House with separate two bedroom cottage and one bedroom flat
- Income potential
- Barns with potential to develop (subject to planning)
- Set within c. 9.12 acres
- Good access to the road links and networks
- Spacious accommodation
- Attractive gardens and ground
- Available via separate negotiation: c.3.27 acres (c. 2.09 acres woodland + c. 1.18 acre paddock adjoining) with separate access via track.
- EPC Rating = F
Description
Description
Lygan Y Wern Hall is an enchanting Grade II Listed residence, originally a Welsh longhouse dating back to the mid 16th century with the Georgian front added in c. 1720, gracefully nestled within its own private grounds extending to approximately 9.12 acres. Lovingly maintained by its current custodians for over four decades, the property exudes timeless elegance and character.
A sweeping private driveway leads to a spacious forecourt, offering ample parking and framing breathtaking panoramic views across the estate and surrounding countryside.
Constructed to generous proportions, The Hall showcases impressively high ceilings, ornate panelled walls, sash and bay windows, and striking fireplaces, each element contributing to a palpable sense of grandeur, while preserving the warmth and intimacy of a cherished family home.
The ground floor opens with a welcoming entrance hall, from which the formal dining room and drawing room extend, both positioned at the front of the house and adorned with bay windows that capture the beauty of the grounds. The morning room, with its dual aspect, is bathed in natural light, creating a light and uplifting space.
At the heart of the home lies a traditional country kitchen, complete with a Belfast sink, Aga, and integrated appliances. This is complemented by an adjoining pantry and a utility room, offering generous storage and functionality. A WC and access to a cellar further enhance the practicality of the ground floor.
The first floor comprises a principal bedroom with en suite bathroom, two further double bedrooms, a family bathroom, and a spacious study, which could easily serve as an additional bedroom if desired.
The second floor reveals four more double bedrooms and another family bathroom, with elevated views stretching across the countryside towards The Wirral and Liverpool, offering a truly picturesque outlook.
The Cottage
Within the grounds is a two bedroom cottage that has recently been let out on a short term basis. The cottage is accessed separately and has its own area for parking. The accommodation consists of Living room, Dining Room and kitchen to the ground floor with two bedrooms and a bathroom upstairs.
The Flat
Adjoined to the cottage is a one bedroom first floor flat which is currently let out.
Garage/Barn with potential to develop (subject to planning, previously consented)
There is a spacious garage/barn which offers over 2,586 sq. ft. of undeveloped space. The barn has great potential to adapt/convert (subject to planning). The barns also has a large cobbled courtyard next to it which is ideal for additional parking and separate access is available.
Gardens & Grounds
The gardens are a wonderful feature of the property. The private drive runs through the garden to the front of the property, with a number of magnificent, established trees.
There are extensive lawns, herbaceous borders, shrubs and plants in the grounds as well as a walled courtyard garden and vegetable garden,. At the rear of the house is a range of useful outbuildings including a large Dovecot and Kennels.
Location
Both Holywell and Mold provide good amenities while Chester offers a more comprehensive range of shopping, dining and leisure opportunities. Theatr Clwyd in Mold is renowned for putting on a number of popular performances throughout the year.
Further recreational opportunities are well catered for, with many scenic walks close to the property, and Holywell Golf Club (about 4 miles). For the equestrian enthusiast, there are several hundred acres of land in the surrounding area, all suitable for hacking.
There are popular schools locally, at both primary and secondary levels. Further schooling options are available in Chester, including The King's School, The Queen's School and Abbey Gate College.
The Hall has excellent connectivity via the A55, with the M56/M6 junction being just 30 minutes away. Flint railway station is 10 minutes away an has a regular service to London Euston (approx. 2hrs 20mins).
Holywell 3 miles | Flint train station 4 miles | Mold 7 miles | Chester 16 miles | Liverpool Airport 36 miles | Manchester Airport 45 miles | Holyhead 68 miles |
Square Footage: 4,876 sq ft
Acreage: 9.12 Acres
Additional Info
Available via separate negotiation: c.3.27 acres (c. 2.09 acres woodland + c. 1.18 acre paddock adjoining) with separate access via track.
Brochures
Web Details- COUNCIL TAXA payment made to your local authority in order to pay for local services like schools, libraries, and refuse collection. The amount you pay depends on the value of the property.Read more about council Tax in our glossary page.
- Band: I
- PARKINGDetails of how and where vehicles can be parked, and any associated costs.Read more about parking in our glossary page.
- Yes
- GARDENA property has access to an outdoor space, which could be private or shared.
- Yes
- ACCESSIBILITYHow a property has been adapted to meet the needs of vulnerable or disabled individuals.Read more about accessibility in our glossary page.
- Ask agent
Lygan Y Wern, Pentre Halkyn, Holywell, Clwyd, CH8
Add an important place to see how long it'd take to get there from our property listings.
__mins driving to your place
Get an instant, personalised result:
- Show sellers you’re serious
- Secure viewings faster with agents
- No impact on your credit score
Your mortgage
Notes
Staying secure when looking for property
Ensure you're up to date with our latest advice on how to avoid fraud or scams when looking for property online.
Visit our security centre to find out moreDisclaimer - Property reference CSS250145. The information displayed about this property comprises a property advertisement. Rightmove.co.uk makes no warranty as to the accuracy or completeness of the advertisement or any linked or associated information, and Rightmove has no control over the content. This property advertisement does not constitute property particulars. The information is provided and maintained by Savills, Chester. Please contact the selling agent or developer directly to obtain any information which may be available under the terms of The Energy Performance of Buildings (Certificates and Inspections) (England and Wales) Regulations 2007 or the Home Report if in relation to a residential property in Scotland.
*This is the average speed from the provider with the fastest broadband package available at this postcode. The average speed displayed is based on the download speeds of at least 50% of customers at peak time (8pm to 10pm). Fibre/cable services at the postcode are subject to availability and may differ between properties within a postcode. Speeds can be affected by a range of technical and environmental factors. The speed at the property may be lower than that listed above. You can check the estimated speed and confirm availability to a property prior to purchasing on the broadband provider's website. Providers may increase charges. The information is provided and maintained by Decision Technologies Limited. **This is indicative only and based on a 2-person household with multiple devices and simultaneous usage. Broadband performance is affected by multiple factors including number of occupants and devices, simultaneous usage, router range etc. For more information speak to your broadband provider.
Map data ©OpenStreetMap contributors.
