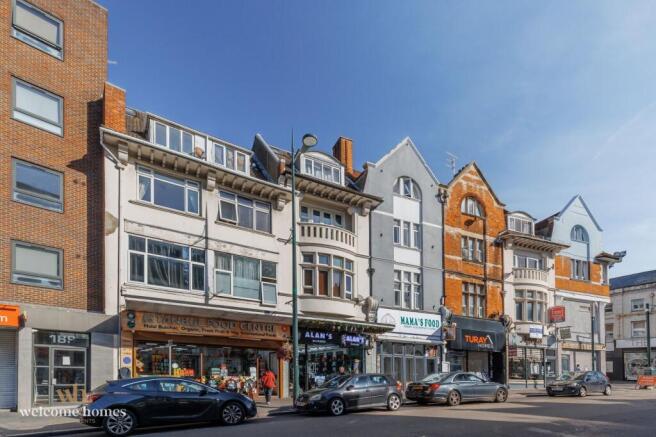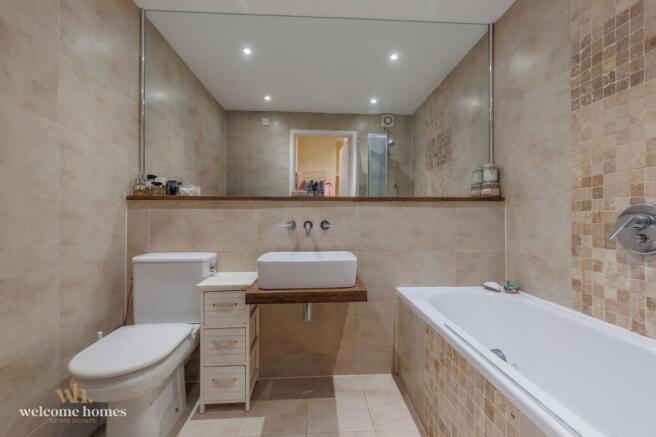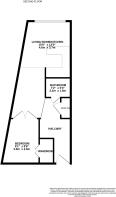Lorne Park Road, Lorne Park Mansions, BH1

- PROPERTY TYPE
Flat
- BEDROOMS
1
- BATHROOMS
1
- SIZE
474 sq ft
44 sq m
Key features
- Stylish and spacious one-bedroom apartment
- Contemporary bathroom finished to a high standard
- Modern open-plan kitchen and living area
- Built-in and fitted storage in the bedroom
- High-quality finish Throughout
- Prime location in the heart of Bournemouth town centre
- Share of Freehold
Description
Stylish One-Bedroom Apartment | Share of Freehold | Central Bournemouth Location
Welcome Homes are pleased to bring to the market this beautifully presented one-bedroom apartment, located on the second floor of a well-maintained development in the heart of central Bournemouth. With a Share of Freehold, modern interiors, and a location that offers the very best of coastal and town-centre living, this home is perfectly suited to first-time buyers, downsizers, or buy-to-let investors looking for a low-maintenance and move-in-ready property.
The apartment has been thoughtfully decorated throughout and offers a well-balanced layout with storage, stylish finishes, and a bright and welcoming feel from the moment you step inside. A secure communal entrance provides access to the building, and the apartment itself opens into a spacious hallway with smooth set ceilings, recessed lighting, and a built-in storage cupboard housing the hot water cylinder, plumbing for a washer/dryer, and the electrical fuse board.
The main living area has been designed to maximise space and light, combining the lounge, kitchen, and dining zones into one modern open-plan space. The lounge area features a front-facing double-glazed window, a neutral colour palette, and carpeted flooring, creating a warm and relaxing environment with plenty of room for seating and entertainment. The adjacent kitchen is fitted with a stylish range of matching wall and base units, rolled-edge worktops, and tiled splashbacks. There is an integrated electric hob with extractor above, an electric fan-assisted oven, and a stainless steel sink and drainer with chrome mixer tap. A built-in fridge/freezer and under-unit lighting complete the clean, contemporary look, while tiled flooring ensures durability and ease of maintenance.
The double bedroom is a generous and comfortable space, accessed via double doors from the hallway. It features a ceiling fan light, wall-mounted uplighters, and smooth set ceilings with recessed spotlights. A combination of built-in storage and fitted wardrobes provides excellent functionality without compromising on style, and carpeted flooring adds warmth underfoot.
The bathroom has been finished to a particularly high standard, offering a luxurious feel with full tiling throughout. There is a panelled bath with chrome wall-mounted controls, a side-flow bath tap, and an overhead shower with bi-fold glass screen. A floating glass basin with chrome mixer tap sits above a sleek wall-mounted vanity unit, alongside a low-level WC and a chrome heated towel rail. A feature mirrored wall enhances the sense of space and light, while recessed ceiling lights complete the sophisticated look.
This exceptional apartment is situated in one of Bournemouth’s most desirable and convenient locations, placing a wide range of shopping outlets, cafés, restaurants, and entertainment venues within easy reach. The famous Blue Flag award-winning beaches are just a short walk away, offering the perfect setting for seaside living. Excellent public transport links operate nearby, connecting Bournemouth with Poole, Christchurch, and beyond, with both coach and rail services providing convenient access to London and other major destinations.
This is a fantastic opportunity to secure a high-quality apartment in a central location that combines style, practicality, and convenience. Whether you’re stepping onto the property ladder or expanding your investment portfolio, early viewing is highly recommended to fully appreciate everything this superb home has to offer.
Additional Information:
Tenure: Share of Freehold - approx. 964-Year Lease
Service Charge: Approx. £640 every 6 months
Ground Rent: None
Council Tax: BCP Council (Bournemouth) – Band A
Parking: None
Utilities: Mains Electricity, Gas, Water, and Drainage
Broadband & Mobile Coverage: Please refer to Ofcom website for details
Flood Risk Information: See gov.uk flood risk check
IMPORTANT NOTE:
These particulars are believed to be correct, but their accuracy is not guaranteed. They do not form part of any contract. Nothing in these particulars shall be deemed to be a statement that the property is in good structural condition or otherwise, nor that any of the services, appliances, equipment or facilities are in good working order or have been tested. Purchasers should satisfy themselves on such matters prior to purchase. All measurement quoted are approximate and for guidance only. Photographs are reproduced for general information and it cannot be inferred that any item shown is included. Solicitors are specifically requested to verify the details of our sales particulars in the pre-contract enquiries, in particular the price, local and other searches, in the event of a sale.
EPC Rating: C
- COUNCIL TAXA payment made to your local authority in order to pay for local services like schools, libraries, and refuse collection. The amount you pay depends on the value of the property.Read more about council Tax in our glossary page.
- Ask agent
- PARKINGDetails of how and where vehicles can be parked, and any associated costs.Read more about parking in our glossary page.
- Yes
- GARDENA property has access to an outdoor space, which could be private or shared.
- Ask agent
- ACCESSIBILITYHow a property has been adapted to meet the needs of vulnerable or disabled individuals.Read more about accessibility in our glossary page.
- Ask agent
Energy performance certificate - ask agent
Lorne Park Road, Lorne Park Mansions, BH1
Add an important place to see how long it'd take to get there from our property listings.
__mins driving to your place
Get an instant, personalised result:
- Show sellers you’re serious
- Secure viewings faster with agents
- No impact on your credit score
Your mortgage
Notes
Staying secure when looking for property
Ensure you're up to date with our latest advice on how to avoid fraud or scams when looking for property online.
Visit our security centre to find out moreDisclaimer - Property reference fb9d246b-5529-4eb6-8d4d-9a01bc14fb1b. The information displayed about this property comprises a property advertisement. Rightmove.co.uk makes no warranty as to the accuracy or completeness of the advertisement or any linked or associated information, and Rightmove has no control over the content. This property advertisement does not constitute property particulars. The information is provided and maintained by Welcome Homes, Iford. Please contact the selling agent or developer directly to obtain any information which may be available under the terms of The Energy Performance of Buildings (Certificates and Inspections) (England and Wales) Regulations 2007 or the Home Report if in relation to a residential property in Scotland.
*This is the average speed from the provider with the fastest broadband package available at this postcode. The average speed displayed is based on the download speeds of at least 50% of customers at peak time (8pm to 10pm). Fibre/cable services at the postcode are subject to availability and may differ between properties within a postcode. Speeds can be affected by a range of technical and environmental factors. The speed at the property may be lower than that listed above. You can check the estimated speed and confirm availability to a property prior to purchasing on the broadband provider's website. Providers may increase charges. The information is provided and maintained by Decision Technologies Limited. **This is indicative only and based on a 2-person household with multiple devices and simultaneous usage. Broadband performance is affected by multiple factors including number of occupants and devices, simultaneous usage, router range etc. For more information speak to your broadband provider.
Map data ©OpenStreetMap contributors.




