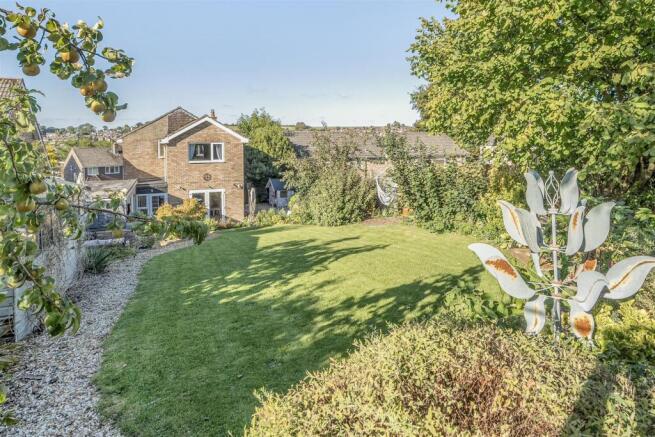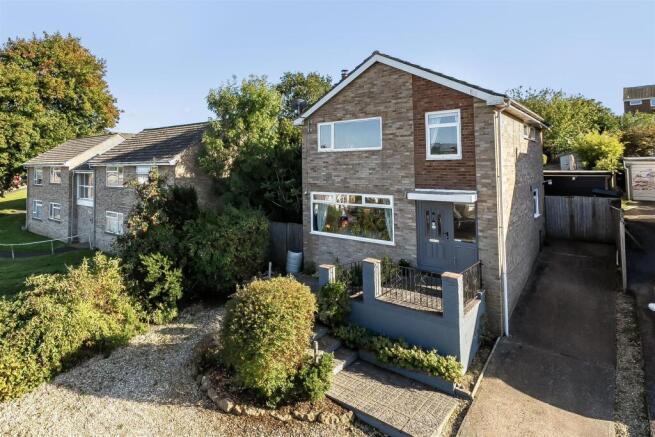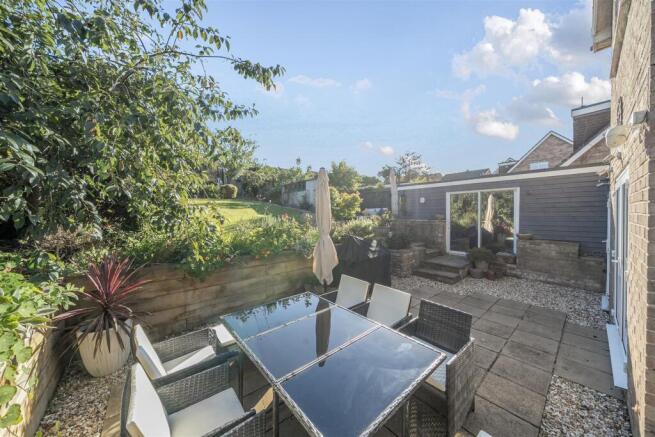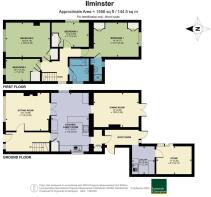
Herne Rise, Ilminster

- PROPERTY TYPE
Detached
- BEDROOMS
4
- BATHROOMS
2
- SIZE
Ask agent
- TENUREDescribes how you own a property. There are different types of tenure - freehold, leasehold, and commonhold.Read more about tenure in our glossary page.
Freehold
Key features
- Detached house in 0.18 acres (0.07 hectares)
- Walking distance of facilities and pretty town centre
- Spacious layout including open-plan kitchen / family room
- Sitting room with multifuel burner plus formal dining room
- Separate boot room and utility room
- Store with potential for home office
Description
The Property - Believed to have been extended shortly after it was built in the 1970's, this exceptionally spacious detached home is one-of-a-kind and well placed in an elevated position affording fine views across the town and countryside beyond. Yet, it's still within easy reach of local facilities being within walking distance of the recreation ground, football and cricket pitches as well as the pretty town centre itself. It's the perfect place for those looking to move up the property ladder. The versatile layout on the ground floor allows for all the rooms to be opened up to make them more open-plan, and spill out onto the sunny garden in fine weather.
Accommodation - The home opens with a welcoming entrance hall featuring practical built-in understairs shoe storage, leading into a striking open-plan kitchen and family room designed for both entertaining and everyday living. The kitchen offers a wide range of sleek white units, complete with a double electric oven, 5-burner gas hob, and stainless steel cooker hood, along with space for a dishwasher and generous worktops ideal for enthusiastic cooks. The open layout provides plenty of room for casual dining or a relaxed seating area with chairs and a coffee table.
From here, the space connects seamlessly in two directions: to the front, a cosy sitting room with stunning views and a multifuel stove; and to the rear, a formal dining room with French doors opening onto the patio—perfect for bringing the outdoors in on sunny days.
Beyond the kitchen, a small lobby provides additional storage and space for a fridge/freezer. This leads to a highly practical boot room with room for coats and shoes, which also opens onto the rear garden and links to a separate utility room converted from part of the original garage. The remaining garage space now serves as a store room but could easily be adapted into a home office or workshop, subject to the necessary permissions.
Upstairs, the landing leads to four bedrooms. The two front bedrooms enjoy far-reaching views and include built-in storage, while a further double bedroom sits to the side. These are served by a modern family bathroom with a shower over the bath. Completing the accommodation is the master bedroom, part of the rear extension, which boasts ample fitted storage including wardrobes and overhead units, together with a private en suite shower room.
Outside - The plot extends to approximately 0.18 acres—an exceptional size for a modern town property. The house occupies an elevated position, providing generous off-road parking at the front. Steps rise to the main entrance, while the former side driveway now serves as a convenient storage area for bins, with direct access inside via the boot room door.
To the rear, the south-facing garden has been thoughtfully landscaped to suit every need—whether for relaxation, entertaining, or family life. It features distinct areas including a raised bed and greenhouse for growing your own produce, as well as dedicated spaces for play and outdoor gatherings. A sleeper-edged patio is spacious enough for outside dining and is framed by mature planting leading to sweeping lawns. Steps ascend to a gravelled seating area ideal for a firepit.
Additional highlights include a timber shed, a variety of established trees (among them productive pear, plum and fig trees), and designated areas for a trampoline and swing set—sure to delight younger family members (equipment not included).
Situation - The house is not far from the attractive town centre, where local shops cluster around the historic market square and the 15th-century Minster church. As part of a designated conservation area, the town’s distinctive charm and character are carefully preserved.
A wide range of facilities can be found within easy walking distance, including an excellent butcher, delicatessen, cheese and dairy shop, homeware and antique stores, and a variety of gift shops. The town is also served by a central Tesco with generous free parking just a short stroll away, as well as a Co-op/Peacocks store nearby. Adjacent to Tesco are the local bowls and tennis clubs, while the town also offers a public library.
Cultural amenities include the Ilminster Arts Centre—complete with a café and vibrant programme of events—and a well-supported local theatre. Dining options are plentiful, with cafés, pub / restaurants, and takeaways throughout the town including the newly reopened pub, The George which is attracting a great following for food and drink.
For families, the recreation ground and sports clubs are a short walk away. Ilminster also has a recently combined primary school for children aged 4–11, alongside several nurseries and pre-school options. There is also a superb range of private schools in the area for all age groups. Everyday services are also well catered for, with a number of hairdressers, beauty salons, a dental surgery, and a modern health centre on the southern edge of town housing two GP practices.
Regarded as one of South Somerset’s prettiest market towns, Ilminster combines historic character with excellent transport links, benefitting from direct access to both the A303 and A358 which in turn lead to the M5 at Taunton and the beautiful Jurassic coast to the south.
Directions - What3words//////tiptoes.singled.replayed
Services - Mains electricity, gas, water and drainage are connected.
Ultrafast broadband is available. There is mobile coverage in the area, please refer to Ofcom's website for further information.
Material Information - Somerset Council Tax Band D
There may be CCTV / recording taking place during viewings via a Ring doorbell. This system is not included in the sale.
As is quite common, the title register makes mention of restrictive covenants relating to running a business from home, please ask us if you would like to see a copy and take advice.
Brochures
Herne Rise, Ilminster- COUNCIL TAXA payment made to your local authority in order to pay for local services like schools, libraries, and refuse collection. The amount you pay depends on the value of the property.Read more about council Tax in our glossary page.
- Band: D
- PARKINGDetails of how and where vehicles can be parked, and any associated costs.Read more about parking in our glossary page.
- Driveway
- GARDENA property has access to an outdoor space, which could be private or shared.
- Yes
- ACCESSIBILITYHow a property has been adapted to meet the needs of vulnerable or disabled individuals.Read more about accessibility in our glossary page.
- Ask agent
Herne Rise, Ilminster
Add an important place to see how long it'd take to get there from our property listings.
__mins driving to your place
Get an instant, personalised result:
- Show sellers you’re serious
- Secure viewings faster with agents
- No impact on your credit score
Your mortgage
Notes
Staying secure when looking for property
Ensure you're up to date with our latest advice on how to avoid fraud or scams when looking for property online.
Visit our security centre to find out moreDisclaimer - Property reference 34208940. The information displayed about this property comprises a property advertisement. Rightmove.co.uk makes no warranty as to the accuracy or completeness of the advertisement or any linked or associated information, and Rightmove has no control over the content. This property advertisement does not constitute property particulars. The information is provided and maintained by Symonds & Sampson, Ilminster. Please contact the selling agent or developer directly to obtain any information which may be available under the terms of The Energy Performance of Buildings (Certificates and Inspections) (England and Wales) Regulations 2007 or the Home Report if in relation to a residential property in Scotland.
*This is the average speed from the provider with the fastest broadband package available at this postcode. The average speed displayed is based on the download speeds of at least 50% of customers at peak time (8pm to 10pm). Fibre/cable services at the postcode are subject to availability and may differ between properties within a postcode. Speeds can be affected by a range of technical and environmental factors. The speed at the property may be lower than that listed above. You can check the estimated speed and confirm availability to a property prior to purchasing on the broadband provider's website. Providers may increase charges. The information is provided and maintained by Decision Technologies Limited. **This is indicative only and based on a 2-person household with multiple devices and simultaneous usage. Broadband performance is affected by multiple factors including number of occupants and devices, simultaneous usage, router range etc. For more information speak to your broadband provider.
Map data ©OpenStreetMap contributors.









