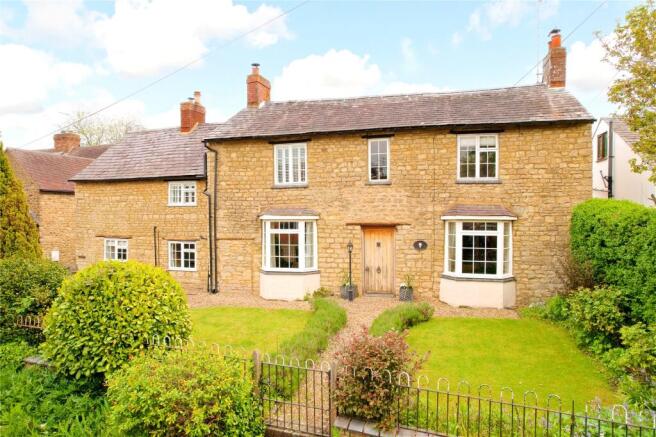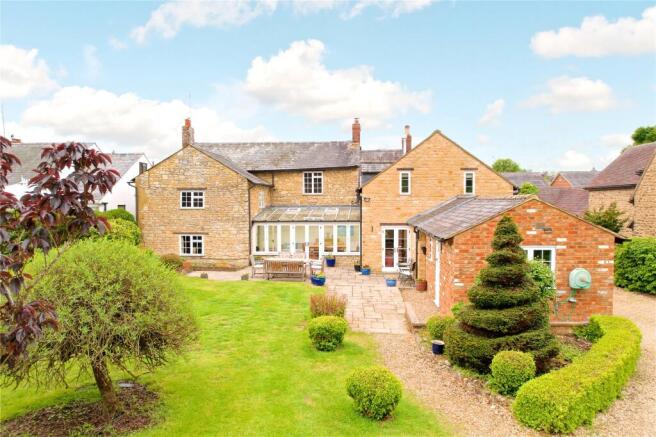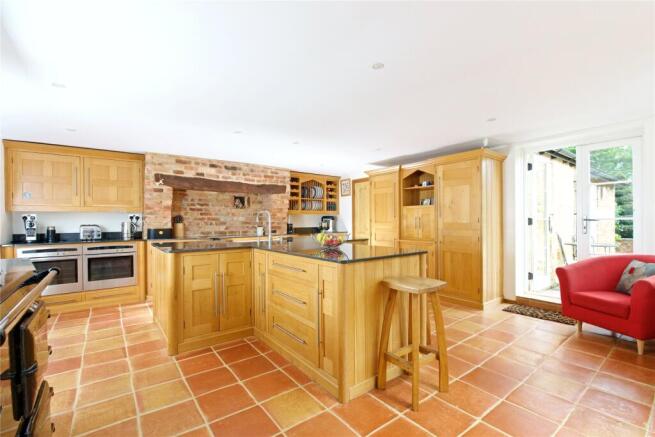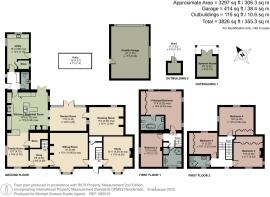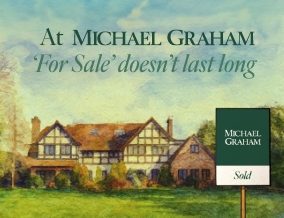
Back Street, Thornborough, Buckinghamshire, MK18

- PROPERTY TYPE
Detached
- BEDROOMS
5
- BATHROOMS
3
- SIZE
3,826 sq ft
355 sq m
- TENUREDescribes how you own a property. There are different types of tenure - freehold, leasehold, and commonhold.Read more about tenure in our glossary page.
Freehold
Key features
- A detached stone farmhouse
- Five double bedrooms, three bathrooms
- Sitting room, drawing room, family room
- Garden room, study, snug
- Kitchen/breakfast room, utility, cloakroom
- Detached double garage
- Gated off street parking for eight cars
- 0.48 acre plot, village location
Description
On the ground floor there is a kitchen/breakfast room, a utility and cloakroom, a family room, a sitting room, a drawing room, a study, a snug and a garden room. On the upper floors four of the five double bedrooms have fitted wardrobes, the master bedroom has a four piece ensuite bathroom and there is a family shower room on each floor.
The property has a gravel gated driveway with off street parking for up to eight cars. The gardens are mainly laid to lawn with mature trees and shrub borders providing good privacy.
The property is within walking distance to Thornborough pre-school and is located within 4 miles of the Royal Latin grammar school in Buckingham. Private schools locally include Stowe House, Akeley Wood, Beachborough and Swanbourne House.
History & Specification
The house dates back around two hundred years and was originally a farmhouse which was converted in the late 1970s. It was subsequently extensively refurbished combining modern amenities with original features such as open fireplaces, exposed stonework, exposed beams and oak floorboards. The property was extended in 2002 which added the kitchen/breakfast room and utility room, a garden room by David Salisbury, as well as the master bedroom and en suite bathroom. There is recessed downlighting to both the ground and first floors, and double glazed windows to the extended part of the property.
About the house
The stone under tile property is set back from the road and backs onto open countryside. It has approximately 3,297 sq. ft. of versatile accommodation arranged over two floors. On the ground floor there are five reception rooms a snug, a bespoke oak fitted kitchen/breakfast room, a utility room and a cloakroom. On the first floor there are five bedrooms, one of which has an en suite bathroom, and two family shower rooms accessed by two separate staircases. Four of the bedrooms have built-in wardrobes, two of these are bespoke oak. The plot of 0.48 acres includes front and rear gardens. The property has pedestrian access to the front and there are double gates to the driveway which sweeps around the rear of the property to a gravelled parking area providing parking for up to eight cars. This leads on to the double garage which has an electric up and over door, and power and light connected. The property is situated within walking distance of village amenities and is (truncated)
Ground Floor
The front door opens to an entrance hall which has a walk-in storage cupboard, stairs to the first floor and access to the study and the sitting room. There is a secondary entrance from the driveway into a lobby with built-in storage and a two piece cloakroom as well as access to the utility room and the kitchen/breakfast room. A door from the family room opens to a walk-in storage cupboard which houses the boiler and has fitted units. The snug, which is currently used as a reading area, has stairs to the first floor.
Reception rooms
The study has a fireplace with a tiled hearth and an inset wood burning stove. It has wood flooring an exposed ceiling beam and a bay window overlooking the front aspect. There is also recessed shelving. The sitting room also has wood flooring and a bay window to the front. It has an open fireplace with an inset wood burner. The family room is open plan to the kitchen/breakfast room and has a dual aspect with a window seat to the front. There is a tiled terracotta floor and an ornamental open fireplace. The garden room is accessed via an opening from the kitchen/breakfast room creating a good flow for modern family life and entertaining. It has a terracotta floor with underfloor heating and there is room for a table seating at least eight. There are French doors to the terrace and a glass roof providing plenty of natural light. A door leads to the drawing room which has an LPG gas stove inset into an open fireplace. It has exposed ceiling beams and a deep silled (truncated)
Kitchen/Breakfast Room
The kitchen/breakfast room has a range of bespoke solid oak wall, floor mounted and full height fitted units with granite work surfaces. Integrated appliances include a fridge/freezer, a Neff electric hob, two Neff fan ovens and there is a two oven oil fired AGA. A matching island has an inset double butler sink and under storage as well as a breakfast bar. It also has an integrated dishwasher and fridge. There is a plate rack and a feature exposed stone inglenook. Terracotta tiled flooring continues from the family room and there are double doors to a terrace in the rear garden.
Utility Room
The dual aspect utility room has a range of fitted units with worksurfaces and an inset butler sink. There is space and plumbing for a fridge and a washing machine. It has a tiled floor and a stable door to the garden. There is a door to a store room which has fitted shelving as well as space for a tumble dryer. First Floor The staircase from the snug leads to a landing accessing the master bedroom, bedroom two, a family bathroom and an airing cupboard. The second staircase from the entrance hall accesses the three further bedrooms and a family shower room.
Bedrooms and Bathrooms
The master bedroom is dual aspect with views over the gardens. It has wood flooring, an exposed ceiling beam and bespoke built-in oak wardrobes along one wall. There is an en suite bathroom which has a Velux window and an exposed ceiling beam. It includes a freestanding claw and ball foot rolltop bath, a wall mounted vanity unit with a mounted wash basin, a shower cubicle with a rain shower and a hand held shower, and a WC. A shower room serves bedroom two, and has a built-in oak wardrobe and bespoke oak fittings including a window seat and a vanity unit with a wash basin and a fitted mirror above. There is also a shower cubicle and a WC. From the other staircase, the landing accesses one of the bedrooms which is dual aspect with views over the garden and to the side. Stairs lead up to the two further bedrooms, one of which is also dual aspect and the other has views over the garden. All three bedrooms have built-in wardrobes along one wall, which are bespoke oak (truncated)
Gardens and Grounds
The rear landscaped gardens are established and secluded. Adjacent to the property is a flagstone terrace for outside dining and entertaining. Steps lead up to a lawned area bordered and interspersed with mature trees and shrubs. There is a further, larger lawned area which has mature tree and shrub borders including a variety of fruit trees, maple trees and weeping willow. There is also a raised vegetable patch. There is a seating area covered by a pergola and a summerhouse, a greenhouse and a shed beside the garage. The garden is bordered to the rear boundary by a small stream. To the front of the property there is a gated and gravelled pathway leading to the front door. There are areas of lawn with mature tree and shrubs, and a pond, enclosed by a mix of iron railing and walling.
Thornborough
The village of Thornborough has a church dating back to 1237 and a medieval bridge dating back to the 14th century. It is surrounded by countryside providing opportunities for walking and riding. There is also a public house, a primary school which is rated outstanding by Ofsted, a village hall, a sports field and a cricket club. The nearby town of Buckingham has a range of shopping and leisure facilities, a library, and GP and dental surgeries. Milton Keynes is less than 25 minutes’ drive and has one of the largest covered shopping centres in Europe, a theatre, cinemas and a wide range of other sporting and leisure facilities. For commuting Milton Keynes has trains to Euston taking 32 minutes. Thornborough is in the catchment area for the Royal Latin Grammar School in Buckingham. There is also a range of private schools in Stowe, Thornton, Swanbourne, Beachborough, Akeley Wood and Brackley.
Brochures
Web DetailsParticulars- COUNCIL TAXA payment made to your local authority in order to pay for local services like schools, libraries, and refuse collection. The amount you pay depends on the value of the property.Read more about council Tax in our glossary page.
- Band: G
- PARKINGDetails of how and where vehicles can be parked, and any associated costs.Read more about parking in our glossary page.
- Yes
- GARDENA property has access to an outdoor space, which could be private or shared.
- Yes
- ACCESSIBILITYHow a property has been adapted to meet the needs of vulnerable or disabled individuals.Read more about accessibility in our glossary page.
- No wheelchair access
Back Street, Thornborough, Buckinghamshire, MK18
Add an important place to see how long it'd take to get there from our property listings.
__mins driving to your place
Get an instant, personalised result:
- Show sellers you’re serious
- Secure viewings faster with agents
- No impact on your credit score
Your mortgage
Notes
Staying secure when looking for property
Ensure you're up to date with our latest advice on how to avoid fraud or scams when looking for property online.
Visit our security centre to find out moreDisclaimer - Property reference BUC230027. The information displayed about this property comprises a property advertisement. Rightmove.co.uk makes no warranty as to the accuracy or completeness of the advertisement or any linked or associated information, and Rightmove has no control over the content. This property advertisement does not constitute property particulars. The information is provided and maintained by Michael Graham, Buckingham. Please contact the selling agent or developer directly to obtain any information which may be available under the terms of The Energy Performance of Buildings (Certificates and Inspections) (England and Wales) Regulations 2007 or the Home Report if in relation to a residential property in Scotland.
*This is the average speed from the provider with the fastest broadband package available at this postcode. The average speed displayed is based on the download speeds of at least 50% of customers at peak time (8pm to 10pm). Fibre/cable services at the postcode are subject to availability and may differ between properties within a postcode. Speeds can be affected by a range of technical and environmental factors. The speed at the property may be lower than that listed above. You can check the estimated speed and confirm availability to a property prior to purchasing on the broadband provider's website. Providers may increase charges. The information is provided and maintained by Decision Technologies Limited. **This is indicative only and based on a 2-person household with multiple devices and simultaneous usage. Broadband performance is affected by multiple factors including number of occupants and devices, simultaneous usage, router range etc. For more information speak to your broadband provider.
Map data ©OpenStreetMap contributors.
