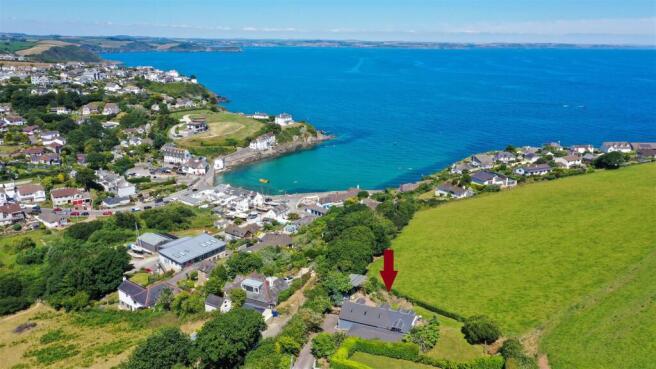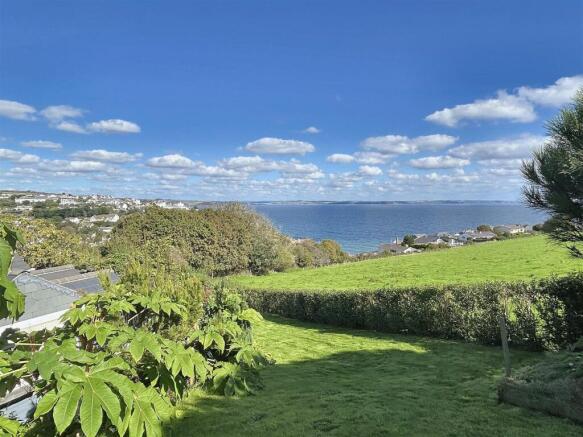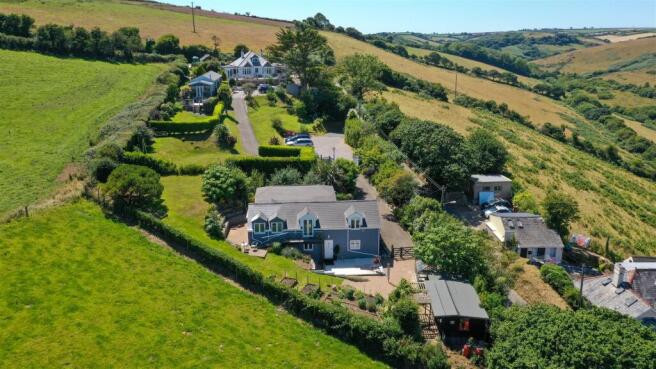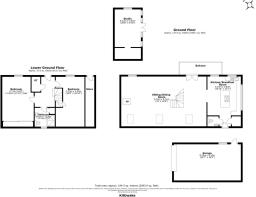Portmellon

- PROPERTY TYPE
Detached
- BEDROOMS
2
- BATHROOMS
1
- SIZE
2,094 sq ft
195 sq m
- TENUREDescribes how you own a property. There are different types of tenure - freehold, leasehold, and commonhold.Read more about tenure in our glossary page.
Freehold
Key features
- Fabulous Sea Views
- Two Double Bedrooms
- Sitting/Dining Room
- Kitchen/Breakfast Room
- Shower Room, Cloakroom
- Double Garage
- Studio
- Large Private Gardens
- Lots Of Parking
- Planning To Extend
Description
Tucked away in a private setting yet within walking distance of the beach and coastal footpath.
Currently two double bedrooms, sitting/dining room, kitchen/breakfast room, shower room and cloakroom.
Planning permission granted for a third bedroom and additional reception room.
Detached double garage. Studio. Parking for four cars plus space for motorhome, boats etc.
A real gem - early viewing essential.
Freehold. EPC - D Council tax - Band C.
General Comments - The location of Kittiwake is incredible. It enjoys complete privacy and magnificent uninterrupted sea and coastal views, it is very special indeed. The house occupies a lovely mature site with gently sloping gardens that adjoin farmland, it is extremely quiet. The house is built to a high standard with many wonderful features that will appeal to many. Planning permission has been granted to extend the house and create an additional third bedroom and another reception room. The reverse level accommodation makes the very best of the views. There are two double bedrooms, shower room and store room on the ground floor with large sitting/dining room, kitchen/breakfast room, utility and cloakroom upstairs. A feature Biomass woodburner heats the hot water and radiators. Outside is a lovely sub tropical garden with lawns and many mature shrubs and plants and productive vegetable garden. There is plenty of sitting out space to take advantage of the views and the sunny south facing aspect. A driveway provides plenty of parking and space for boats, motorhomes etc and there is a huge double garage/workshop. A timber studio has a window looking straight out to sea and this has enormous potential to convert into a holiday let/additional accommodation (subject to consent).
Location - Portmellon lies in a sheltered position on the south Cornish coast between the villages of Mevagissey and Gorran Haven. The harbour and fishing port of Mevagissey is about one mile away and here there is a more comprehensive range of facilities including primary school, pubs, restaurants, church and a variety of shops. St. Austell is about six miles away whilst the city of Truro with its Cathedral and fine shopping centre is about sixteen miles. The coastal footpaths leading from Portmellon provides spectacular sea views and there are also many beautiful nearby country walks in this designated area of outstanding natural beauty.
In greater detail the accommodation comprises (all measurements are approximate):
Entrance Hall - Bespoke solid Beech entrance door. Stairs to first floor with storage cupboard below housing hot water tank. Tiled floor, spotlights, radiator. Utility cupboard with space and plumbing for washing machine. Doors to both bedrooms and shower room.
Bedroom One - 5.71m x 3.61m (18'8" x 11'10") - Window to front enjoying views over the garden and sea beyond. Four wall lights, radiator, telephone point. Built in wardrobes.
Shower Room - A white suite comprising low level w.c, feature sink on a marble worktop with storage below, walk in shower with fully tiled surround and Mira shower over. Frosted window to rear. Spotlights, heated towel rail, extractor fan. Shelved storage cupboard.
Bedroom Two - 5.70m x 3.29m (18'8" x 10'9") - Window overlooking the front garden with sea and coast beyond. Storage cupboard, three wall lights, radiator.
First Floor - The house has been designed on a reverse level principle so that the first floor makes the very best of the fabulous sea, coastal and countryside views. There is access into the gardens from the lounge/dining room and kitchen. Planning permission has been granted to extend on the sea side creating another reception room which will have amazing views. The staircase will be moved which will completely open up the lounge/dining room.
Cloakroom - Low level w.c, small sink with cupboard below, tiled floor.
Kitchen/Breakfast Room - 5.14m x 3.83m (16'10" x 12'6") - A recent addition to the house, designed to make the very best of the views. A light twin aspect room with windows to the front and side and door opening into the rear. The large bi folding side window is perfect for entertaining as it opens completely to a large terrace that enjoys a sunny, southerly aspect and far reaching views. Two French oak lintels are lovely features and the window cills are also solid oak. A large island unit has an integral gas hob with drawers and storage below and extractor fan over with light. Double sink with mixer tap above, two integral Bosch ovens. Feature built in solid oak table with bench seats and storage below. Tiled floor. Walk in larder cupboard with light.
Sitting/Dining Room - 9.76m x 5.71m (32'0" x 18'8") - French doors opening onto a balcony with access into the front garden and dormer window both enjoying fabulous countryside, sea and coastal views. Exposed roof trusses, solid oak floor, two radiators, telephone and television points, three velux windows. Feature Klover biomass boiler which looks like a wood burning stove but heats the radiators throughout the house. Stairs to ground floor.
Outside - Kittiwake is approached from Bodrugan Hill and a gravel driveway leads to the electric double entrance gates that open into a brick driveway where there is parking for four cars and access to the garage/workshop. There is parking for a motorhome/caravan etc on the owned drive before the entrance gates.
Double Garage/Workshop - 8.70m x 5.10m (28'6" x 16'8") - Electric roller door. Window and half glazed pedestrian doorway to side. Light and power is connected.
Gardens - The gardens and grounds are a real feature of the property and have been landscaped to take full advantage of the magnificent far reaching coastal views. The gardens enjoy complete privacy and a warm south facing aspect guaranteeing sun all day. Not only do they enjoy sea views but the rear and side gardens back onto open countryside with pleasant rural views. Along the driveway is a deep mature flowerbed with bamboo providing privacy, Mimosa, Magnolia and even a Burnt Sugar Tree. A pathway leads via a gate to the kitchen door past a log store and outside tap. The path continues to the west facing brick paved terrace which is sheltered and perfect for entertaining and barbecues. A composite decked path leads from here to the front entrance. The side garden enjoys stunning views and backs onto fields. A gently sloping lawn leads up to a larger lawn which has the best of the sea views. There are several raised vegetable beds, fabulous greenhouse and useful store at the front of the house and many outside lights. The foundations and concrete pad for the extension have already been completed so the build will be quick and non intrusive to the wonderful gardens.
Studio - 8.13m x 3.00m (26'8" x 9'10") - At the bottom of the garden facing out to sea is a large artist studio, this has huge potential, perfect for those looking to work from home or possibly create a small holiday let (subject to consent).
Services - Mains water, electricity are connected. Private drainage.
Council Tax Band- C
N.B - The electrical circuit, appliances and heating system have not been tested by the agents.
Viewing - Strictly by Appointment through the Agents Philip Martin, 9 Cathedral Lane, Truro, TR1 2QS. Telephone: or 3 Quayside Arcade, St. Mawes, Truro TR2 5DT. Telephone .
Directions - From Gorran Churchtown continue towards Portmellon. After a sharp right hand bend on Bodrugan Hill turn right signposted Bosprennis Gallery and follow this drive around to the left. Kittiwake is located at the end of the drive.
Data Protection - We treat all data confidentially and with the utmost care and respect. If you do not wish your personal details to be used by us for any specific purpose, then you can unsubscribe or change your communication preferences and contact methods at any time by informing us either by email or in writing at our offices in Truro or St Mawes.
Brochures
Portmellon- COUNCIL TAXA payment made to your local authority in order to pay for local services like schools, libraries, and refuse collection. The amount you pay depends on the value of the property.Read more about council Tax in our glossary page.
- Band: D
- PARKINGDetails of how and where vehicles can be parked, and any associated costs.Read more about parking in our glossary page.
- Garage
- GARDENA property has access to an outdoor space, which could be private or shared.
- Yes
- ACCESSIBILITYHow a property has been adapted to meet the needs of vulnerable or disabled individuals.Read more about accessibility in our glossary page.
- Ask agent
Portmellon
Add an important place to see how long it'd take to get there from our property listings.
__mins driving to your place
Get an instant, personalised result:
- Show sellers you’re serious
- Secure viewings faster with agents
- No impact on your credit score
Your mortgage
Notes
Staying secure when looking for property
Ensure you're up to date with our latest advice on how to avoid fraud or scams when looking for property online.
Visit our security centre to find out moreDisclaimer - Property reference 34210082. The information displayed about this property comprises a property advertisement. Rightmove.co.uk makes no warranty as to the accuracy or completeness of the advertisement or any linked or associated information, and Rightmove has no control over the content. This property advertisement does not constitute property particulars. The information is provided and maintained by Philip Martin, Truro. Please contact the selling agent or developer directly to obtain any information which may be available under the terms of The Energy Performance of Buildings (Certificates and Inspections) (England and Wales) Regulations 2007 or the Home Report if in relation to a residential property in Scotland.
*This is the average speed from the provider with the fastest broadband package available at this postcode. The average speed displayed is based on the download speeds of at least 50% of customers at peak time (8pm to 10pm). Fibre/cable services at the postcode are subject to availability and may differ between properties within a postcode. Speeds can be affected by a range of technical and environmental factors. The speed at the property may be lower than that listed above. You can check the estimated speed and confirm availability to a property prior to purchasing on the broadband provider's website. Providers may increase charges. The information is provided and maintained by Decision Technologies Limited. **This is indicative only and based on a 2-person household with multiple devices and simultaneous usage. Broadband performance is affected by multiple factors including number of occupants and devices, simultaneous usage, router range etc. For more information speak to your broadband provider.
Map data ©OpenStreetMap contributors.




