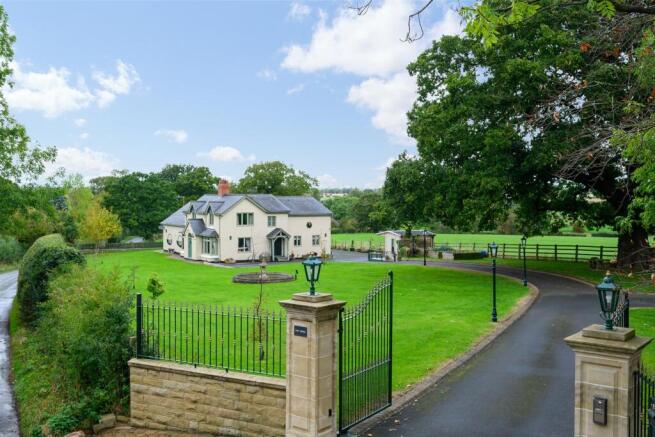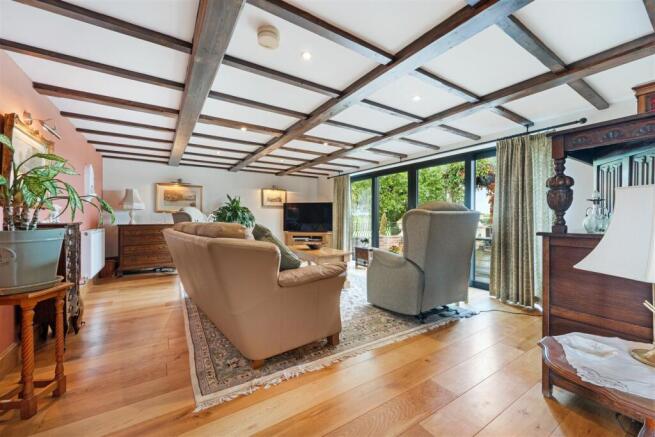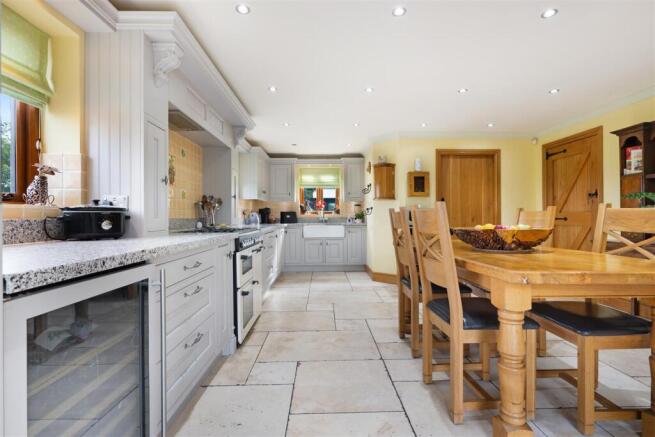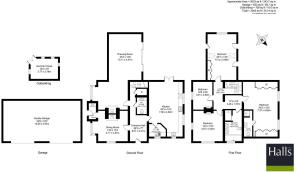
4 bedroom house for sale
Fauls Green, Nr Whitchurch.

- PROPERTY TYPE
House
- BEDROOMS
4
- BATHROOMS
2
- SIZE
2,623 sq ft
244 sq m
- TENUREDescribes how you own a property. There are different types of tenure - freehold, leasehold, and commonhold.Read more about tenure in our glossary page.
Freehold
Key features
- Beautifully Appointed
- Over 2,600 sq ft
- Gardens ext. to circa 0.78ac
- Versatile Garage Block
- Nestled Against Open Countryside
- Rural yet Convenient Location
Description
Description - Halls are delighted with instructions to offer Yew Trees in Fauls Green, Nr Whitchurch, for sale by private treaty.
Yew Trees is a much improved and extended detached four-bedroom country home which has been lovingly maintained by the current vendors to now provide over 2,600 sq ft of sympathetically appointed and effortlessly versatile living accommodation arranged across two generously proportioned floors.
The property proudly stands in a prominent position within wonderful gardens which extend, in all, to around 0.78 acres, with gated access leading on to a sweeping driveway flanked by expanses of manicured lawns. alongside an attractive paved patio area which overs views across open farmland. The property is further complemented by a versatile garage block situated on the eastern boundary.
Situation - Yew Trees occupies a particularly pleasant position nestled against a backdrop of open farmland on the periphery of the rural hamlet of Fauls Green, which provides a traditional and welcoming setting whilst retaining a convenient proximity to the nearby village of Prees, which offers a respectable range of day to day amenities, including School, Medical Facilities, and Convenience Store, alongside a train station offering access to the wider area. Fauls Green lies broadly equidistant between the towns of Wem, Whitchurch, and Market Drayton, all of which enjoy a broader range of amenities; with the county centres of Wrexham and Shrewsbury positioned to the north and south respectively.
W3w - ///outer.completed.curry
Directions - Leave Whitchurch to the south via the A41, continuing for around 3,3 miles until a right hand turn (signposted Hodnet/Wem) leads on to the B5065. Proceed for a further 0.8 miles where a left hand turn leads on to a quiet country lane, where, approximately 0.7 miles later, the property will be situated on the left and identified by a Halls "For Sale" board.
Schooling - The property is conveniently placed for access to a number of well regarded state and private schools, including Lower Heath C of E Primary, Prees C of E Primary, Physis Academy, Moreton C of E Primary, The Thomas Adams School, Sir John Talbot's School, Acorn Wood, Ellesmere Academy, Packwood Haugh School, and Moreton Hall.
The Property - The property provides principal access via a covered external Porch which opens into an impressive Entrance Hall with recessed storage and Cloakroom, from where a door opens immediately to the right into a well proportioned and sympathetically designed Kitchen/Dining Room which boasts a fully fitted kitchen, dual-aspect windows, and patio doors which exit onto the garden, alongside ample space for seating or dining areas, allowing the room to serve as the heart of this wonderful home.
Turning left from the Entrance Hall, one enters a cosy Dining Room, ideal for entertaining or intimate family moments alike or for use as a home office or games room, with dual-aspect windows complemented by a multi-fuel burner, as well as a door which opens into a porch offering secondary access. The ground floor accommodation is completed by a wonderfully bright and open-plan Living Area which extends to over 10m in length and boasts bi-fold doors which look out onto the unspoilt farmland to the north.
Stairs rise to the first floor where a landing provides access into four well-proportioned bedrooms, each enjoying elevated views across the unspoilt countryside beyond, and with Bedroom One benefitting from an En-Suite Shower room comprising a modern white suite.
Outside - The property is elegantly positioned within generous gardens which extend, in all, to around 0.78ac; with electrically operated gates opening on to a sweeping tarmac driveway which culminates at ample space for multiple vehicles.
The gardens are presently laid to large expanses of lawn, these interspersed by a number of established trees and floral beds, with, situated to the west of the property, a delightful elevated patio area which houses a timber pergola and represents a wonderful spot for outdoor dining and entertaining, whilst adjoining open countryside and enjoying far-reaching views across the unspoilt farmland beyond.
Garage Block - Turning right off the driveway, access is provided to a substantial and attractively designed Garage Block (approx. 10.60m x 5.50m) with external timber cladding and central clocktower, alongside concrete floors, two metal-shutter access doors, and with power and light laid on. Whilst serving as an ideal space for vehicular/machinery storage, the block may offer potential for a variety of onward usages beyond storage.
The Accommodation Comprises: - - Ground Floor -
Entrance Hall:
Kitchen/Dining Room: 7.38m x 4.62m
Snug: 4.17m x 4.07m
Living Room: 10.11m x 4.47m
Cloakroom:
- First Floor -
Bedroom One: 7.37m x 4.62m
En-Suite:
Bedroom Two: 6.13m x 3.96m
Bedroom Three:4.07m x 4.05m
Bedroom Four: 3.81m x 2.65
Family Bathroom:
Services - We understand that the property has the benefit of mains water, electricity and drainage.
Tenure - The property is said to be of freehold tenure and vacant possession will be given on completion of the purchase.
Local Authority - Shropshire Council, Shirehall, Abbey Foregate, Shrewsbury, Shropshire, SY2 6ND.
Council Tax - The property is shown as being within council tax band D on the local authority register.
Anti-Money Laundering (Aml) Checks - We are legally obligated to undertake anti-money laundering checks on all property purchasers. Whilst we are responsible for ensuring that these checks, and any ongoing monitoring, are conducted properly; the initial checks will be handled on our behalf by a specialist company, Movebutler, who will reach out to you once your offer has been accepted.
The charge for these checks is £30 (including VAT) per purchaser, which covers the necessary data collection and any manual checks or monitoring that may be required. This cost must be paid in advance, directly to Movebutler, before a memorandum of sale can be issued, and is non-refundable. We thank you for your cooperation.
Viewings - By appointment through Halls, The Square, Ellesmere, Shropshire, SY12 0AW.
- COUNCIL TAXA payment made to your local authority in order to pay for local services like schools, libraries, and refuse collection. The amount you pay depends on the value of the property.Read more about council Tax in our glossary page.
- Ask agent
- PARKINGDetails of how and where vehicles can be parked, and any associated costs.Read more about parking in our glossary page.
- Yes
- GARDENA property has access to an outdoor space, which could be private or shared.
- Yes
- ACCESSIBILITYHow a property has been adapted to meet the needs of vulnerable or disabled individuals.Read more about accessibility in our glossary page.
- Ask agent
Fauls Green, Nr Whitchurch.
Add an important place to see how long it'd take to get there from our property listings.
__mins driving to your place
Get an instant, personalised result:
- Show sellers you’re serious
- Secure viewings faster with agents
- No impact on your credit score




Your mortgage
Notes
Staying secure when looking for property
Ensure you're up to date with our latest advice on how to avoid fraud or scams when looking for property online.
Visit our security centre to find out moreDisclaimer - Property reference 34210194. The information displayed about this property comprises a property advertisement. Rightmove.co.uk makes no warranty as to the accuracy or completeness of the advertisement or any linked or associated information, and Rightmove has no control over the content. This property advertisement does not constitute property particulars. The information is provided and maintained by Halls Estate Agents, Ellesmere. Please contact the selling agent or developer directly to obtain any information which may be available under the terms of The Energy Performance of Buildings (Certificates and Inspections) (England and Wales) Regulations 2007 or the Home Report if in relation to a residential property in Scotland.
*This is the average speed from the provider with the fastest broadband package available at this postcode. The average speed displayed is based on the download speeds of at least 50% of customers at peak time (8pm to 10pm). Fibre/cable services at the postcode are subject to availability and may differ between properties within a postcode. Speeds can be affected by a range of technical and environmental factors. The speed at the property may be lower than that listed above. You can check the estimated speed and confirm availability to a property prior to purchasing on the broadband provider's website. Providers may increase charges. The information is provided and maintained by Decision Technologies Limited. **This is indicative only and based on a 2-person household with multiple devices and simultaneous usage. Broadband performance is affected by multiple factors including number of occupants and devices, simultaneous usage, router range etc. For more information speak to your broadband provider.
Map data ©OpenStreetMap contributors.





