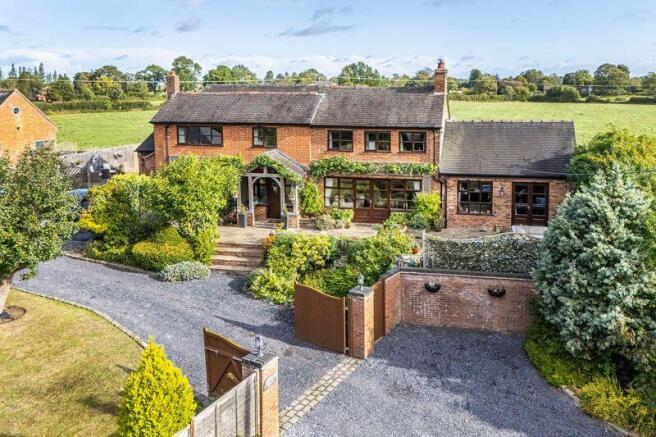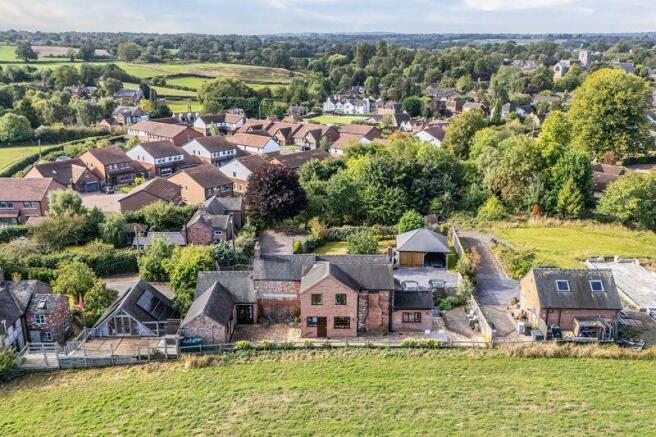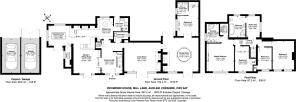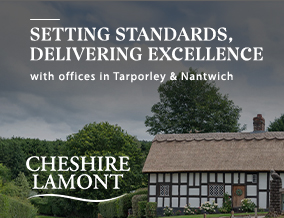
"Richmond House", Mill Lane, Audlem

- PROPERTY TYPE
Detached
- BEDROOMS
5
- BATHROOMS
3
- SIZE
Ask agent
- TENUREDescribes how you own a property. There are different types of tenure - freehold, leasehold, and commonhold.Read more about tenure in our glossary page.
Freehold
Key features
- A most delightfully situated, spacious five bedroom detached period residence
- Standing in a tranquil elevated position upon a private lane on the periphery of Audlem village
- Enjoying fine views and aspects over Audlem and adjoining open fields to the rear
- Within private landscaped gardens with an extensive south facing entertaining terrace
- Providing superbly appointed and arrayed accommodation of style to over 2500 sqft
- Incorporating a wealth of appealing features of character
- With considerable potential for a self-contained suite
- Attractive, versatile ground floor accommodation
- Delightfully appointed dining kitchen with AGA and separate pantry
- Attractive pillar gated approach, extensive driveway and oak framed double garaging with adjoining carport
Description
Agents Remarks
Richmond House is a very spacious and ideally situated period house of immense appeal and incorporates areas within the property which would allow it to be easily re-configured to accommodate a separate area for multi-generational use or similar. The property stands in a lovely location bordering open fields, overlooking this picturesque South Cheshire village and within walking distance of a highly regarded primary school. Audlem is a most highly regarded and sought after historic village within South Cheshire nearby to the North Shropshire border and provides all the requisites of village life including a superb selection of independent shops including an antiques shop, local butchers and delicatessen. There are three public houses, Thai and Tapas restaurants, mini supermarket, St James church and a medical practice. The towns Market Drayton, Whitchurch and Newcastle under Lyme are also within easy reach and a further range of facilities are located just a short drive in the...
Property Details
The property is approached through private pillared gates over a slate driveway which leads to an extensive car parking area and to a detached tile pitched timber garage with carport to side. Attractive stone paved steps ascend to an extensive stone patio terrace area with further entertaining area to the front benefiting from fine south facing views. A handsome tiled pitched timber porch with an attractive door within glazed surround allows access to:
Reception Hall
16' 7'' x 10' 6'' (5.06m x 3.19m)
A delightful entrance to the property with ceiling beams, exposed spindle staircase ascending to first floor, oak flooring, radiator within panel, under stairs cupboard, oak door to deep cloaks cupboard and an oak door leads to:
Cloakroom
With WC, wash basin with cupboards beneath, radiator and double glazed window.
From the Reception Hall an oak door leads to:
Living Room
18' 3'' x 14' 6'' (5.55m x 4.42m)
Beautifully appointed with stunning aspects over south facing gardens and established trees on the periphery of Audlem village via full width and height double glazed windows incorporating sectional double glazed double doors, ceiling beams, wall light points, fitted shelving, log burning stove inset within chimney breast with Cheshire brick surround and mantel over, radiator and an oak door leads to:
Dining/Further Living Room
17' 10'' x 17' 0'' (5.43m x 5.17m)
A superb room with sectional double glazed double doors to rear patio terrace, double glazed window to front elevation, wall light points, oak flooring, sectional double glazed double doors to rear elevation overlooking gardens, large Cheshire brick fireplace incorporating Clearview log burning stove upon stone hearth, ceiling beam, radiator and oak doors lead to:
Bedroom Two/Teenager Suite
17' 2'' x 10' 7'' max (5.22m x 3.22m max)
With double glazed window to courtyard elevation, radiator, recessed ceiling lighting and an oak door leads to:
En-Suite Shower Room (2)
6' 9'' x 5' 3'' (2.05m x 1.61m)
With a corner fitted shower cubicle, pedestal wash basin, WC, double glazed window, column radiator and access to loft.
From the Reception Hall oak double doors lead to:
Sitting Room/Snug
23' 10'' x 13' 6'' (7.27m x 4.12m)
Providing a lovely space with double glazed windows incorporating sectional double glazed double doors to patio terrace, tiled fireplace within attractive surround incorporating a cast iron dog grate upon tiled hearth, oak flooring, ceiling beams, radiator, picture lights and open access leads to:
Open Plan Living Family Dining Kitchen
Kitchen
10' 3'' x 10' 0'' (3.12m x 3.06m)
Beautifully appointed with a superb range of handmade oak fronted base and wall mounted units, an AGA inset within Cheshire brick chimney breast, integrated dishwasher, granite working surfaces, underslung Belfast sink with mixer tap, peninsular breakfast counter, tiled flooring, recessed ceiling lighting and open access to:
Vaulted Breakfast/Dining Area
11' 5'' x 10' 0'' (3.47m x 3.06m)
With beautiful aspects tro three elevations via double glazed windows and sectional double glazed double doors, radiator, tiled flooring, door to deep walk-in pantry cupboard incorporating a window to side elevation, hatch to cellar and shelving.
Further Kitchen/Sitting Area
10' 8'' x 8' 0'' (3.25m x 2.43m)
With further oak fronted units, granite working surfaces, tiled flooring double glazed window incorporating window seat, recessed ceiling lighting and an oak door leads to:
Utility Room
7' 0'' x 6' 9'' (2.14m x 2.06m)
With pressurised vented cylinder system, double glazed window, oak door to outside, tiled flooring, underslung Belfast sink, plumbing for washing machine and oak fronted wall cupboard.
First Floor Landing
With radiator with open access to:
Rear Landing
Affording a great space for study area/office with double glazed windows overlooking beautiful open countryside, double glazed window to side elevation and an oak door leads to:
Bathroom
10' 8'' x 8' 2'' (3.25m x 2.50m)
With a freestanding claw and ball roll top bath incorporating central shower tap, corner fitted shower cubicle, WC, pedestal wash basin, part tiled walls, oak flooring, radiator and double glazed window, access to loft space and recessed ceiling lighting.
From the Landing an oak door leads to:
Master Bedroom Suite
17' 9'' x 13' 7'' (5.40m x 4.15m)
A delightful spacious room with double glazed window to front elevation providing lovely far reaching views, oak door to large walk-in dressing room with shelving, radiator and an oak door leads to:
En-Suite Shower Room
9' 5'' x 6' 11'' (2.86m x 2.11m)
With a corner fitted shower cubicle, WC, twin wash basins with cupboards beneath, double glazed window, towel radiator, oak flooring and semi-vaulted ceiling incorporating recessed lighting.
Bedroom Three
14' 4'' x 10' 9'' (4.36m x 3.27m)
With semi-vaulted ceiling, two double glazed windows and radiator.
Bedroom Four
12' 7'' x 10' 7'' (3.83m x 3.22m)
With double glazed window, over-stairs cupboard and radiator.
Bedroom Five
11' 1'' x 6' 11'' (3.38m x 2.11m)
With semi-vaulted ceiling, double glazed window, over-stairs cupboard and radiator.
Externally
The property benefits from a delightful position on the periphery of Audlem village and stands within lovely tranquil surroundings with open fields to the rear providing superb far reaching views over rolling undulating countryside with an extensive paved terrace, raised flower beds and borders, further raised paved terrace and pathways. The established lawned front gardens are sheltered and screened by high fencing with an abundance of plants, trees and shrubs, large slate parking area, superb raised entertaining area affording superb aspects and a superior detached oak framed garage with carport to side.
Garage
With oak doors to front, light and power.
Tenure
Freehold.
Services
Oil fired central heating, main water and electricity (not tested by Cheshire Lamont).
Viewings
Strictly by appointment only via Cheshire Lamont.
Directions
From Nantwich proceed along the Audlem Road for 6 miles and on entering the village of Audlem with the Green on the left hand side take the first turning left into Heathfield Road. Proceed along Heathfield Road past the Primary School and at the bottom of the hill take the left hand turning into Mill Lane. Proceed along Mill Lane, turn left and continue through to Richmond House.
Brochures
Property BrochureFull Details- COUNCIL TAXA payment made to your local authority in order to pay for local services like schools, libraries, and refuse collection. The amount you pay depends on the value of the property.Read more about council Tax in our glossary page.
- Band: F
- PARKINGDetails of how and where vehicles can be parked, and any associated costs.Read more about parking in our glossary page.
- Yes
- GARDENA property has access to an outdoor space, which could be private or shared.
- Yes
- ACCESSIBILITYHow a property has been adapted to meet the needs of vulnerable or disabled individuals.Read more about accessibility in our glossary page.
- Ask agent
"Richmond House", Mill Lane, Audlem
Add an important place to see how long it'd take to get there from our property listings.
__mins driving to your place
Get an instant, personalised result:
- Show sellers you’re serious
- Secure viewings faster with agents
- No impact on your credit score
Your mortgage
Notes
Staying secure when looking for property
Ensure you're up to date with our latest advice on how to avoid fraud or scams when looking for property online.
Visit our security centre to find out moreDisclaimer - Property reference 10109488. The information displayed about this property comprises a property advertisement. Rightmove.co.uk makes no warranty as to the accuracy or completeness of the advertisement or any linked or associated information, and Rightmove has no control over the content. This property advertisement does not constitute property particulars. The information is provided and maintained by Cheshire Lamont, Nantwich. Please contact the selling agent or developer directly to obtain any information which may be available under the terms of The Energy Performance of Buildings (Certificates and Inspections) (England and Wales) Regulations 2007 or the Home Report if in relation to a residential property in Scotland.
*This is the average speed from the provider with the fastest broadband package available at this postcode. The average speed displayed is based on the download speeds of at least 50% of customers at peak time (8pm to 10pm). Fibre/cable services at the postcode are subject to availability and may differ between properties within a postcode. Speeds can be affected by a range of technical and environmental factors. The speed at the property may be lower than that listed above. You can check the estimated speed and confirm availability to a property prior to purchasing on the broadband provider's website. Providers may increase charges. The information is provided and maintained by Decision Technologies Limited. **This is indicative only and based on a 2-person household with multiple devices and simultaneous usage. Broadband performance is affected by multiple factors including number of occupants and devices, simultaneous usage, router range etc. For more information speak to your broadband provider.
Map data ©OpenStreetMap contributors.









