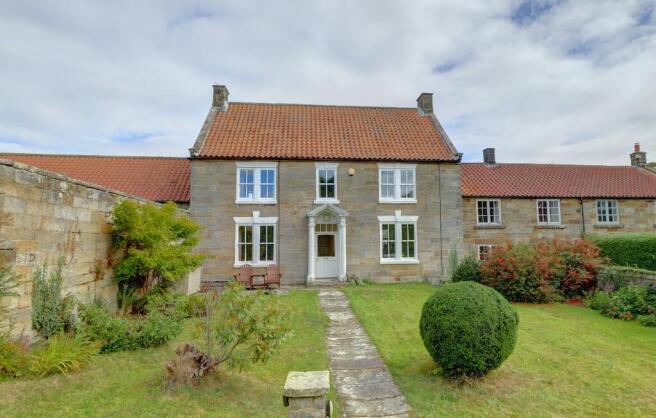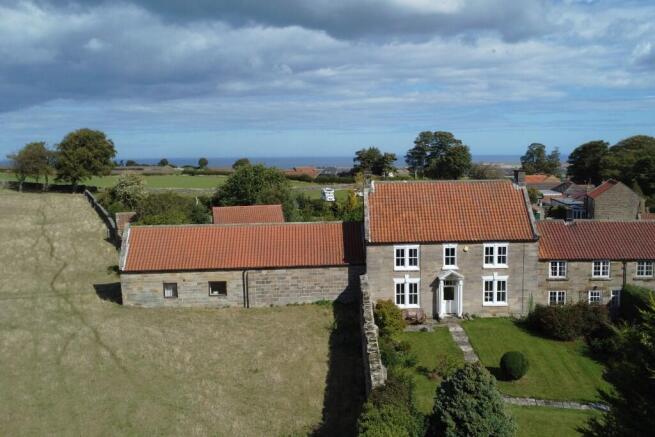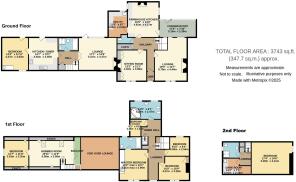Ivy House Farm, 8 Main Road, Aislaby, YO21 1SW

- PROPERTY TYPE
Farm House
- BEDROOMS
5
- SIZE
Ask agent
- TENUREDescribes how you own a property. There are different types of tenure - freehold, leasehold, and commonhold.Read more about tenure in our glossary page.
Freehold
Key features
- Grade II Listed
- Beautiful Character Property
- Large Gardens
- Adjoining 2 Bedroom Barn Conversion
Description
This beautiful Grade II listed period house includes a 2 bedroom annex cottage and part walled gardens including a superb double garage and driveway providing plenty of off-street parking. Set in the heart of this popular National Park village just minutes from Whitby, the moors and the coast, this is a property with plenty to offer.
THE FARMHOUSE
From the front garden, a half glazed panelled entrance door, set under an ornate entrance portico, opens into...
Entrance Lobby: With tiled floor and glazed inner door leading through to...
Hallway: A 'T' shaped hallway with tiled floor and staircase rising to the first floor, with understairs storage cupboard. A door opens to a recessed cloaks cupboard and further panel style doors open to...
Sitting Room: With twin sash windows facing into the front garden, the focal point of the sitting room is an open fireplace with a period cast inner and tiled hearth which is flanked by recessed display/storage cupboards.
Lounge: With a twin sash window facing to the front, looking into the garden, and 2 further sash windows looking through into the conservatory at the rear. The lounge has a stone fireplace and hearth with an open fire.
WC Cloakroom: With low flush WC and wash hand basin.
Kitchen: A beautifully proportioned farmhouse style kitchen with 2 sash windows facing to the rear, including a window seat and a byre style door opening into the rear porch. The focal point of the room is an old range including an open fireplace with bread ovens etc, but the kitchen is fitted with a modern range of kitchen units in a limed oak finish including an island unit. Fittings include a stainless-steel sink unit, electric oven and 4 ring hob. A panelled door leads through to...
Utility: Also with a number of limed oak style kitchen units and a length of work surface, the utility has a tiled floor, a Belfast style ceramic sink, and has points/plumbing for dishwasher and a washing machine. A sash window faces to the rear.
Conservatory: With a tiled floor, the conservatory has timber framed double glazing and a polycarbonate roof.
First Floor
The staircase rises to a galleried split-level landing with a polished boarded floor and a recess storage cupboard. A window faces to the front overlooking the garden and doors open to:
Bedroom 1: A good sized double bedroom with twin sash window to the front including window seat. Range of built-in wardrobes and connecting door leads through to...
En-suite Bathroom: Fitted with a pale coloured suite comprising a panel bath with shower over, low flush WC and pedestal wash basin. Window to the rear and extractor fan.
Bedroom 2: A double sized bedroom with twin sash window facing to the front with window seat. The room retains a cast bedroom feature fireplace with sealed flue.
Bedroom 3: A single bedroom with fitted carpet and window to the rear.
Study/Bedroom 5: With a window facing to the side, this small room makes an ideal study.
House Bathroom: With a coloured suite comprising a corner spa bath with mixer taps and shower hand hose, pedestal wash basin, low flush WC and bidet. 2 windows face to the rear.
Outside
At the front of the house is a large 'L' shaped garden laid to lawns interspersed with mature shrubs and trees and with a stone flag path leading around onto the main street. This garden is part walled, sheltered facing in south and westerly directions - a superb place to enjoy the sunshine.
To the rear of the house, a track from the main street leads round to a wide gate which opens onto a sweeping tarmac driveway running across the back of the house towards the cottage and garages beyond. To the side of the garages and driveway at the rear of the house there is a further area of lawn bounded by dry-stone walls which backs onto open fields and includes a timber summerhouse as well as the bulk oil tank for the cottage's central heating system.
Garage: 21'4 x 18'2 (internal) A modern built double garage of generous proportions with twin doors and windows to both the side and rear plus a panelled entrance door to the side. There is an inspection pit set into the floor in one bay of the garage and both power and water are connected. At the front of the garage is a wide brick paved driveway suitable for parking a number of vehicles in addition to the tarmac driveway running across the rear of the house.
THE COTTAGE
Joining the north side of the house, this cottage was converted in approximately 1997 to form a generously proportioned 2 bedroom dwelling. The part glazed door from the driveway opens directly into...
Kitchen: With a window facing to the rear, onto a field, the kitchen is fitted with a range of units including a stainless steel sink with spaces left for a washing machine, refrigerator and electric oven. The Worcester Heatslave oil central heating boiler is located amongst the kitchen cabinets. From here doors open to the hallway and...
Bedroom 1: A double bedroom with a glazed door to the front and a window facing onto the field at the rear. There is a built-in range of wardrobes.
Hallway: The staircase rises from the hallway to the first floor with an understairs storage cupboard, a door opens to the bathroom and glazed double doors open into the lounge.
Bathroom: Fitted with a white suite comprising panelled bath, low flush WC and pedestal wash hand basin plus separate shower cubicle with Mira thermostatic shower fitting.
Lounge: A double height room which shows off the exposed roof beams and trusses of the original barn and has a wide window and glazed door facing to the front. There is an open fireplace with a brick surround and hearth.
First Floor
The staircase rises from the hallway up to...
Hobby Room: With 2 heritage Velux roof lights facing to the front of the property and a glass screen with glazed double doors opening onto a balcony overlooking the double height lounge. Hatches open to the eaves voids at both the front and rear. Connecting door to...
Bedroom 2: A further double bedroom with a window set in the gable giving views over the open fields up towards Selly Hill. Hatches to eaves voids.
GENERAL REMARKS AND STIPULATIONS
Method of Sale: The property is offered for sale as a single entity by private negotiation.
Viewing: Viewings are strictly by prior appointment through the selling agents. All interested parties should discuss any specific issues that may affect their interest with the agents' office prior travelling or making an appointment to view.
Directions: From Whitby head out of town towards Guisborough on the A171. Take the first turning where signed for Aislaby after the roundabout junction with the A169. As you approach the village going through the S bends a track leading to Ivy House lies on your right hand side, just before you reach the village pub. The garden extends down to the village road, but the house is set back. See also location plan.
Services: The property is understood to be connected to mains water, electricity and sewers. The main house has electric storage heaters whilst the cottage has an oil fuelled combination central heating boiler.
Planning: The property lies in the North York Moors National Park and is a Grade II listed building. Tel:
Council Tax: Main House is band 'F' and the Annex Cottage is band 'A' £3,493 and £1,612 payable respectively for 2025/6. North Yorkshire Council - .
Post Code: YO21 1SW
Tenure: Freehold
IMPORTANT NOTICE
Richardson and Smith have prepared these particulars in good faith to give a fair overall view of the property based on their inspection and information provided by the vendors. Nothing in these particulars should be deemed to be a statement that the property is in good structural condition or that any services or equipment are in good working order as these have not been tested. Purchasers are advised to seek their own survey and legal advice.
2nd Floor
Behind a door off the first floor landing lies a staircase which rises to the second floor where there is a recessed airing cupboard and doors open to...
Bedroom 4: With a window to the side, this large bedroom has fitted work surfaces and has been used as a home office. Access hatches open to the eaves voids.
Dark Room: An 'L' shaped former photography dark room, now used as a useful store room with range of kitchen cabinets and drawers under laminate worktops. Access hatch to eaves void.
Shower Room: With a window to the side, this modern shower room has a white suite including a shower cubicle, pedestal wash basin and low flush WC.
Brochures
Brochure 1- COUNCIL TAXA payment made to your local authority in order to pay for local services like schools, libraries, and refuse collection. The amount you pay depends on the value of the property.Read more about council Tax in our glossary page.
- Ask agent
- PARKINGDetails of how and where vehicles can be parked, and any associated costs.Read more about parking in our glossary page.
- Garage
- GARDENA property has access to an outdoor space, which could be private or shared.
- Yes
- ACCESSIBILITYHow a property has been adapted to meet the needs of vulnerable or disabled individuals.Read more about accessibility in our glossary page.
- Ask agent
Energy performance certificate - ask agent
Ivy House Farm, 8 Main Road, Aislaby, YO21 1SW
Add an important place to see how long it'd take to get there from our property listings.
__mins driving to your place
Get an instant, personalised result:
- Show sellers you’re serious
- Secure viewings faster with agents
- No impact on your credit score
Your mortgage
Notes
Staying secure when looking for property
Ensure you're up to date with our latest advice on how to avoid fraud or scams when looking for property online.
Visit our security centre to find out moreDisclaimer - Property reference IvyHouseFarmAislaby. The information displayed about this property comprises a property advertisement. Rightmove.co.uk makes no warranty as to the accuracy or completeness of the advertisement or any linked or associated information, and Rightmove has no control over the content. This property advertisement does not constitute property particulars. The information is provided and maintained by Richardson & Smith, Whitby. Please contact the selling agent or developer directly to obtain any information which may be available under the terms of The Energy Performance of Buildings (Certificates and Inspections) (England and Wales) Regulations 2007 or the Home Report if in relation to a residential property in Scotland.
*This is the average speed from the provider with the fastest broadband package available at this postcode. The average speed displayed is based on the download speeds of at least 50% of customers at peak time (8pm to 10pm). Fibre/cable services at the postcode are subject to availability and may differ between properties within a postcode. Speeds can be affected by a range of technical and environmental factors. The speed at the property may be lower than that listed above. You can check the estimated speed and confirm availability to a property prior to purchasing on the broadband provider's website. Providers may increase charges. The information is provided and maintained by Decision Technologies Limited. **This is indicative only and based on a 2-person household with multiple devices and simultaneous usage. Broadband performance is affected by multiple factors including number of occupants and devices, simultaneous usage, router range etc. For more information speak to your broadband provider.
Map data ©OpenStreetMap contributors.






