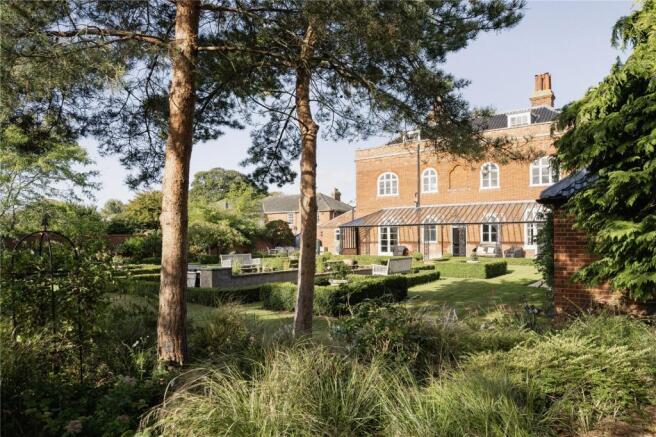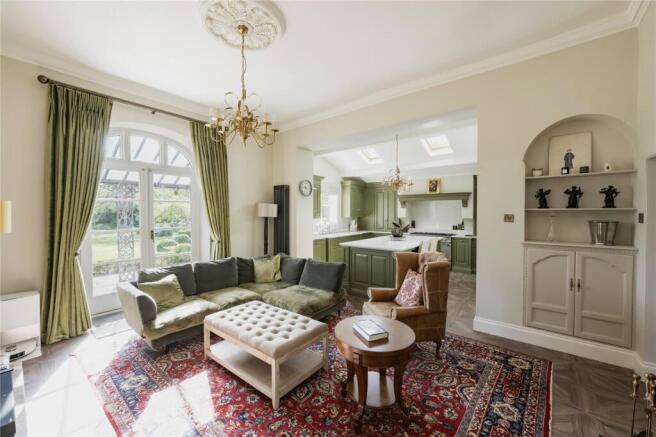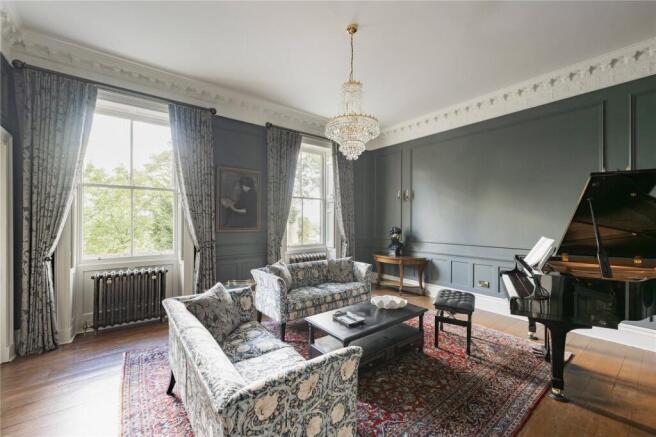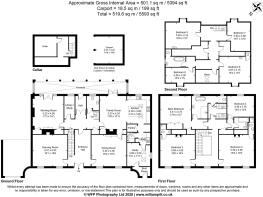Ballygate, Beccles, Suffolk, NR34

- PROPERTY TYPE
Detached
- BEDROOMS
8
- BATHROOMS
6
- SIZE
5,394 sq ft
501 sq m
- TENUREDescribes how you own a property. There are different types of tenure - freehold, leasehold, and commonhold.Read more about tenure in our glossary page.
Freehold
Key features
- Classical Georgian property
- Refurbished 2024
- High specification finishes
- 8 bedrooms
- 6 bathrooms
- Spectacular views over the Waveney river & valley
Description
__________
GROUND FLOOR
- Entrance hall
- Drawing room
- Dining room
- Morning room
- Library/study
- Bespoke fitted kitchen/breakfast/family room
- Pantry
- Bespoke fitted utility room
- Lobby/Boot room
- Shower room
- Study
- WC
__________
FIRST FLOOR
- Galleried landing
- Main bedroom suite with en suite bathroom
- 3 further double bedrooms, 2 with en suites
- Family bathroom
__________
SECOND FLOOR
- 4 bedrooms
- Bathroom
- Store room
__________
OTHER
- 2 room cellar
__________
KEY FEATURES
- Wealth of classical Georgian features
- Ground floor & first floor extensively refurbished, completed in 2024
- High specification finishes throughout
- Bespoke built Tom Howley kitchen
- Bespoke built Tom Howley utility room
- Refurbished sash windows
- Jim Lawrence lightings
- Panasonic air conditioning: Morning room/main bedroom/bedroom 2
- Plasterwork by Stevensons of Norwich
- Car turntable installed 2023
- Cast iron radiators
- Water softener
- CCTV and alarm system installed
__________
OUTSIDE
- South facing landscaped walled garden
- Pond
- Terrace
- Off-road parking with car turntable
- 2 bay open garage
- Wood store
- Gardens & grounds in all approx. 0.34 acres (stms)
__________
ADDITIONAL FEATURES
Utilities
- Water supply: mains
- Electricity: mains
- Gas: mains
- Heating: Boiler & 5 independently zoned areas + new water tank
- Drainage: mains
- Broadband connection: FTTP
- Parking: Off road & double cart shed
- EV charge point: Yes
Rights and Restrictions
- Private rights of way: No
- Public rights of way: No
- Listed Property: Yes
- Restrictions: Yes
- Easements: Yes
- Conservation area: Yes
Risks
- Flooded in last 5 years: No
_________
TENURE & LAND REGISTRY
Freehold: SK190367
__________
LOCAL AUTHORITY
East Suffolk Council, Band: G
__________
HISTORIC ENGLAND
Grade II listed, number: 1186891 first listed in 1948
__________
DESCRIPTION
This property is a quintessential example of a Grade II listed rectory, featuring a symmetrical design, classic proportions, and exquisite decorative details. Its mellow red brick façade is complemented by a striking pedimented gable, a panelled front door with original Georgian fanlight above, and a leaded canopy supported by elegant Doric columns. Upon entry, a spacious entrance hall with flagstone flooring leads into two central corridors, each framed by glazed doors and fanlights, enhancing the sense of openness. The view from the front of the property, stretching through the hall and into the rear garden, creates a striking visual connection that amplifies the feeling of space and light. A graceful staircase ascends from the main hall to a galleried landing on the first floor, adding an air of sophistication and grandeur.
The property has undergone an extensive refurbishment, with a keen focus on high specification finishes and meticulous attention to detail throughout. The rooms are generously proportioned, boasting impressive ceiling heights, new cast iron radiators, and the large Georgian sash windows flood the interiors with an abundance of natural light. The home retains a wealth of classical Georgian features, including decorative columns, wrought ironwork, marble accents, sash windows with original shutters on the front elevation, as well as fine cornicing, friezes, and deep skirting boards in the two main reception rooms. In 2015, the entire roof was replaced, ensuring both preservation and modern functionality. This property is a superb example of period elegance seamlessly blended with contemporary improvements.
__________
GROUND FLOOR
Upon entering, you are greeted by a spacious entrance hall, to the left is the drawing room, which is a bright and inviting space, complete with bespoke wall panelling, corbeled cornicing, and two sash windows with original shutters. A striking marble fireplace with slate hearth and woodburning stove adds a touch of warmth and character. The dining room, on the right, offers similar elegance with custom half-wall panelling, a feature marble fireplace, and deep cornicing, creating a perfect atmosphere for both formal and informal gatherings. Original sash windows, dado rails, and deep skirting boards further enhance the room's timeless appeal.
From the dining room, a small lobby with a charming china cupboard and a narrow inset cupboard within the chimney breast leads through an archway to the kitchen/breakfast room and adjoining family room. The family room is a bright and welcoming space, featuring French doors that open onto a canopied terrace and the gardens beyond—perfect for indoor-outdoor living. The room boasts a high ceiling, a fireplace with a woodburning stove set on a slate hearth, and a wooden mantel surround, creating a cosy yet elegant atmosphere. Period details include an original alcove with cupboard and display shelving above, as well as a built-in cupboard to the right of the fireplace, adding both character and practical storage.
The kitchen is a beautifully designed and highly functional space, featuring a newly installed range of hand-built Tom Howley wall and base units, complete with drawers, cupboards, and a matching central island with breakfast bar and integrated refrigerator—all topped with elegant composite work surfaces. A striking mantle frames the inset gas range cooker, which includes a five-ring hob, two ovens, and a grill. Additional features include a large composite sink with mixer tap, filtered water tap, and a boiling water tap for added convenience, integrated dishwasher and microwave oven. A step down from the kitchen leads to a practical side lobby with fitted shelving, space for a fridge freezer, and a walk-in, shelved pantry with folding door. Beyond this, the bespoke utility room continues the Tom Howley theme with matching cabinetry and worktops and provides space and plumbing for two freestanding appliances. Adjacent to the utility room is a low-profile, easy-access bath/shower, perfect for bathing dogs. At the rear of the property, a versatile study or gym features newly installed heritage windows, loft access, and a connecting door to a useful lobby/boot room with its own street entrance—ideal for busy family life or those working from home.
Returning to the family room, a door opens through to an inner hallway with WC and secondary staircase leading to the accommodation on the first floor. the middle hall, features an impressive, vaulted ceiling, flagstone flooring, and glazed double doors leading to the back hall. From here, steps descend to the two-room cellar with original alcove storage, offering both character and practicality.
Leading off from the middle hall is the morning room, which exudes elegance with its French doors and surrounding windows that flood the space with natural light. Enjoy stunning views through the canopied terrace to the gardens beyond. The feature fireplace, with its wooden mantle and slate hearth, is the room’s focal point, flanked by two deep storage cupboards. This peaceful retreat is perfect for enjoying a cup of coffee or an afternoon read.
Adjacent to the morning room is the library, a tranquil space with a lovely aspect over the garden. Bespoke-built bookshelves and display shelves run the length of one wall, offering ample storage for books and cherished items. A door with an attractive fanlight over leads back to the middle hallway.
__________
FIRST FLOOR
An elegant staircase rises from the main entrance hall to a spacious, galleried landing, where a large sash window bathes the area in natural light. The window frames beautiful views over the river and marshes, offering a serene and picturesque outlook. To the left of the landing lies the spacious bedroom 2. There are two large sash windows with original shutters and the views over the river are wonderful. The period feature fireplace with its marble mantle and cast-iron grate adds character and warmth to this charming room. The beautifully appointed en suite features a walk-in shower, wash hand basin and WC.
Bedroom 3 is situated to the right of the landing, and two sash windows with original shutters offer far reaching views over the river. There is a further feature fireplace with marble mantle and cast-iron grate with tiled slips and slate hearth. The adjoining en-suite shower room features a tiled shower cubicle, WC and wash hand basin.
Conveniently located off the middle landing, a well-positioned linen cupboard provides ample storage space. Bedroom 4 enjoys lovely views over the rear garden, creating a peaceful and private retreat.
The main bedroom suite is a luxurious and beautifully appointed space, offering both comfort and functionality. A range of bespoke, hand-built fitted wardrobes provide generous storage, complemented by a deep walk-in wardrobe, ensuring ample space for clothing and personal items. This elegant room enjoys lovely views over the gardens, creating a tranquil and private atmosphere. The large en suite bathroom is designed to an exceptional standard, featuring - twin wash hand basins with mirrors and lighting above, a generous bath positioned in front of the window, offering a peaceful spot to relax while enjoying views of the gardens, a large walk-in shower with fully tiled walls and a discreetly positioned WC.
__________
SECOND FLOOR
From the second-floor landing there is access to substantial eaves storage. Bedrooms 5 and 7 have pretty dormer windows and views over the gardens. Both bedrooms offer eaves storage.
From the main landing, a short flight of steps leads to a raised middle landing, where glazed doors with windows to either side open to the roof gulleys. The doors, with windows either side provide excellent natural light to this floor. Bedrooms 6 and 8 with dormer windows provide wonderful views over the river and marshes. Bedroom 6 also offers a wash hand basin and has its own WC. Between bedrooms 6 and 8 there is a large loft storage room with skylight and hanging rails and storage space. The bathroom on the second floor affords lovely views over the church tower and the surrounding town of Beccles. The bathroom features a free-standing claw foot bath, pedestal wash hand basin and WC.
__________
OUTSIDE
The Old Rectory is enviably positioned within a designated conservation area, nestled behind beautifully crafted bespoke Georgian railings, faithfully reproduced as a replica of the original design. This tasteful frontage offers both historical authenticity and refined curb appeal. Vehicular access to the rear of the property is discreetly tucked away through an arched entrance fitted with an electric roller door, ensuring complete privacy and security. This archway opens into a covered parking area that also provides additional storage space. A paved driveway runs alongside the house, culminating in a parking area with a recently installed car turntable, that allows for easy manoeuvrability and a modern 2-bay cart lodge. To the rear, a stunning wrought iron and glass canopy veranda extends over the flagstone terrace, offering a seamless transition between indoor and outdoor living. The walled garden is a fine attribute, offering a private and tranquil retreat, thoughtfully cultivated over many years. Mature planting, well-defined borders, and peaceful seating areas create a serene environment that evolves beautifully with the seasons.
__________
SITUATION
The Old Rectory occupies a prime position on Ballygate, one of the most historic and desirable streets in the charming Georgian market town of Beccles. Just a short stroll from the town centre, the property enjoys easy access to a wide range of local amenities and excellent transport links.
Beccles is a thriving market town, known for its characterful streets, independent shops, and traditional weekly market held every Friday. The town offers an excellent array of cafés, restaurants, and pubs, alongside leisure facilities and a choice of schools in both the public and private sectors.
The town is well connected by rail, with services to Lowestoft and Ipswich, and onward connections to London Liverpool Street. For those who enjoy the outdoors, the River Waveney flows through the town, offering direct access to the Norfolk Broads—a haven for boating, fishing, and wildlife. The Suffolk coast, including the charming seaside towns of Southwold and Aldeburgh, lies within easy driving distance, offering beaches, sailing, and coastal walks.
Beccles has a rich history dating back to the 13th century. It was granted the right to hold an annual fair in 1260 and is notable as the place where Horatio Nelson’s parents, Catherine Suckling and Edmund Nelson, were married in 1749.
Nearby, the historic market town of Bungay offers a further selection of shops, a popular Thursday market, a theatre, and an 18-hole golf course. The Earsham Street area is particularly well regarded for its specialist retailers, including a fishmonger, delicatessen, florists, and greengrocer. Bungay is also home to a Sixth Form College, and the Independent Langley School near Loddon is within reach for those seeking private education.
For broader cultural and commercial amenities, Norwich, just 19 miles to the north, offers a vibrant city experience with its Cathedral, historic Norwich Market, and The Forum, which houses the city library. Norwich also boasts an impressive range of restaurants, pubs, theatres, and museums, alongside a growing business community. The city provides direct rail links to London Liverpool Street, and Norwich International Airport, located to the north of the city, offers flights to a range of UK and European destinations.
__________
DRIVING DISTANCES (approx.)
- Bungay 5.4 miles
- Southwold 12.5 miles
- Norwich 19 miles
__________
WHAT3WORDS
We highly recommend the use of the what3words website/app. This allows the user to locate an exact point on the ground (within a 3-metre square) by simply using three words.
beams.adventure.those
__________
IMPORTANT NOTICE
1. These particulars have been prepared in good faith as a general guide, they are not exhaustive and include information provided to us by other parties including the seller, not all of which will have been verified by us.
2. We have not carried out a detailed or structural survey; we have not tested any services, appliances or fittings. Measurements, floor plans, orientation and distances are given as approximate only and should not be relied on.
3. The photographs are not necessarily comprehensive or current, aspects may have changed since the photographs were taken. No assumption should be made that any contents are included in the sale.
4. We have not checked that the property has all necessary planning, building regulation approval, statutory or regulatory permissions or consents. Any reference to any alterations or use of any part of the property does not mean that necessary planning, building regulations, or other consent has been obtained.
5. Prospective purchasers should satisfy themselves by inspection, searches, enquiries, surveys, and professional advice about all relevant aspects of the property.
6. These particulars do not form part of any offer or contract and must not be relied upon as statements or representations of fact; we have no authority to make or give any representation or warranties in relation to the property. If these are required, you should include their terms in any contract between you and the seller.
7. Note to potential purchasers who intend to view the property; if there is any point of particular importance to you, we ask you to discuss this with us before you make arrangements to visit or request a viewing appointment.
8. Viewings are strictly by prior appointment through Jackson-Stops.
__________
DATE DETAILS PRODUCED
October 2025
- COUNCIL TAXA payment made to your local authority in order to pay for local services like schools, libraries, and refuse collection. The amount you pay depends on the value of the property.Read more about council Tax in our glossary page.
- Band: G
- LISTED PROPERTYA property designated as being of architectural or historical interest, with additional obligations imposed upon the owner.Read more about listed properties in our glossary page.
- Listed
- PARKINGDetails of how and where vehicles can be parked, and any associated costs.Read more about parking in our glossary page.
- Covered,Gated,Off street,Rear,Private
- GARDENA property has access to an outdoor space, which could be private or shared.
- Yes
- ACCESSIBILITYHow a property has been adapted to meet the needs of vulnerable or disabled individuals.Read more about accessibility in our glossary page.
- Ask agent
Energy performance certificate - ask agent
Ballygate, Beccles, Suffolk, NR34
Add an important place to see how long it'd take to get there from our property listings.
__mins driving to your place
Get an instant, personalised result:
- Show sellers you’re serious
- Secure viewings faster with agents
- No impact on your credit score
Your mortgage
Notes
Staying secure when looking for property
Ensure you're up to date with our latest advice on how to avoid fraud or scams when looking for property online.
Visit our security centre to find out moreDisclaimer - Property reference NOR250091. The information displayed about this property comprises a property advertisement. Rightmove.co.uk makes no warranty as to the accuracy or completeness of the advertisement or any linked or associated information, and Rightmove has no control over the content. This property advertisement does not constitute property particulars. The information is provided and maintained by Jackson-Stops, Norwich. Please contact the selling agent or developer directly to obtain any information which may be available under the terms of The Energy Performance of Buildings (Certificates and Inspections) (England and Wales) Regulations 2007 or the Home Report if in relation to a residential property in Scotland.
*This is the average speed from the provider with the fastest broadband package available at this postcode. The average speed displayed is based on the download speeds of at least 50% of customers at peak time (8pm to 10pm). Fibre/cable services at the postcode are subject to availability and may differ between properties within a postcode. Speeds can be affected by a range of technical and environmental factors. The speed at the property may be lower than that listed above. You can check the estimated speed and confirm availability to a property prior to purchasing on the broadband provider's website. Providers may increase charges. The information is provided and maintained by Decision Technologies Limited. **This is indicative only and based on a 2-person household with multiple devices and simultaneous usage. Broadband performance is affected by multiple factors including number of occupants and devices, simultaneous usage, router range etc. For more information speak to your broadband provider.
Map data ©OpenStreetMap contributors.




