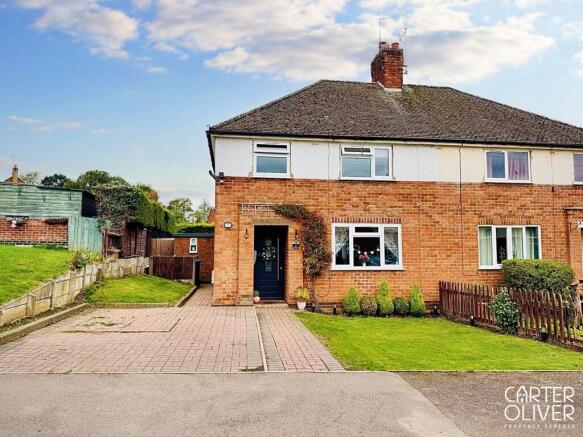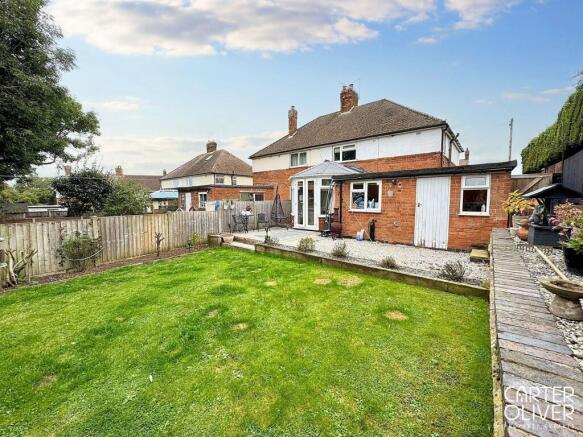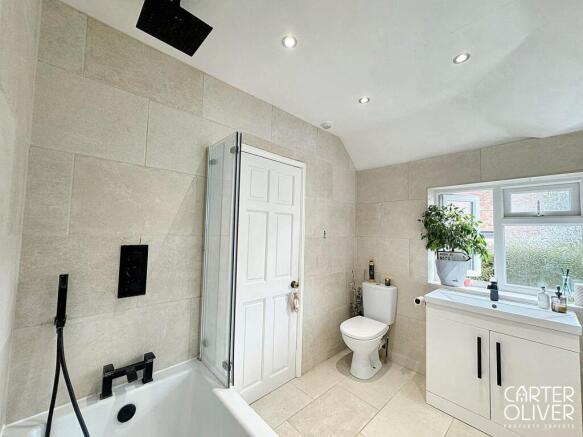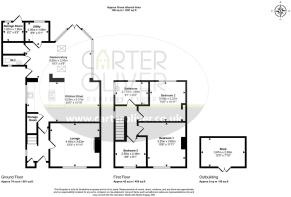
3 bedroom semi-detached house for sale
Woodland Avenue, Claybrooke Magna, LE17

- PROPERTY TYPE
Semi-Detached
- BEDROOMS
3
- BATHROOMS
2
- SIZE
1,238 sq ft
115 sq m
- TENUREDescribes how you own a property. There are different types of tenure - freehold, leasehold, and commonhold.Read more about tenure in our glossary page.
Freehold
Key features
- 3 BEDROOM SEMI-DETACHED - VILLAGE HOME
- GREAT SIZED REAR GARDEN WITH OUTDOOR ENTERTAINING AREA AND STORAGE
- OFF-ROAD PARKING FOR MULTIPLE CARS
- EXTENDED MODERN OPEN PLAN KITCHEN WITH DINING AREA
- LARGE OPEN PLAN CONSERVATORY TO THE KITCHEN DINING AREA
- LUXURY MODERN BATHROOM WITH SHOWER OVER BATH
- COSY SEPARATE LOUNGE TO FRONT
- EASY ACCESS TO ROAD NETWORK FOR LEICESTER/LUTTERWORTH/COVENTRY
- WOODEN SHED WITH POWER
- SEPARATE UTILITY AND GROUND FLOOR WC
Description
This impressive home in the village of Claybrooke Magna, Leicestershire, stands out with its perfect blend of modern design and everyday practicality. The property offers ample off-road parking on a paved driveway, complemented by the front and rear gardens that create a welcoming family environment. Step inside to discover two generously sized reception rooms, including a cosy living area with an exposed brick fireplace. The spacious conservatory snug, is filled with natural light from expansive windows and a skylight.
The heart of the home is the contemporary open plan kitchen, complete with a Range Cooker, integrated appliances, vibrant tiled backsplash, and warm wooden cabinetry. The kitchen flows seamlessly into a stylish dining area and further into the conservatory snug, ensuring an exceptional space for entertaining or family gatherings. French doors provide effortless access to the beautifully landscaped rear garden, where a lawn, stone-paved patio, and well-appointed seating areas invite outdoor relaxation and al fresco dining. The garden shed with has power, and natural light with its patio doors, with additional firewood storage add valuable functionality and charm.
The property boasts three spacious bedrooms, each thoughtfully designed with two having built-in storage and bathed in natural light from large windows. Neutral decor and plush carpeting create a serene retreat for every member of the household. The bathroom has been finished to an exceptional standard, featuring modern fixtures, sleek P shaped bathtub with shower over, and stylish illuminated mirror. A separate utility room with space for appliances and ample workspace ensures that laundry and household tasks remain convenient and out of sight.
Nestled in a well-established residential community, this home provides the perfect balance of privacy, comfort, and convenience. The secure, fully fenced garden is ideal for families and those who love to entertain outdoors. With its combination of contemporary interiors, practical features, and inviting outdoor spaces, this semi-detached home presents an outstanding opportunity for those seeking a stylish and functional forever home. Book your viewing today and imagine the possibilities of making this exceptional property your own.
EPC Rating: C
Lounge
3.63m x 4.04m
This cosy front lounge is the heart of this property with the stand out feature of the old fireplace taken back to the brickwork, with the option of a warming log burner to tie the homely feel, both practically and aesthetically.
Kitchen Diner
3.31m x 6.09m
Lovely large open space, this kitchen diner boasts a 5 gas hob, induction warming pad, internal extraction fax cooker, fitted into a large solid quartz countertop with plenty of built in unit storage. There is also an under-stairs cupboard which makes a great pantry.
Conservatory
2.95m x 5.55m
This conservatory has been opened up to allow for an open plan living with the kitchen diner, with tiled flooring throughout and a new roof, this room has been turned into usable all year round snug area,
Utility Room
1.56m x 2.05m
Wooden countertops, with under counter space for whitegoods and modern finished units.
Wc
Tiled Floor, with low flush WC, floating white wash hand basin and set in a wooden countertop.
Storage Room
Access to this room is via the conservatory. A great space for storing hoover, ironing board etc.
Bathroom
1.89m x 2.77m
This Bathroom has been recently refurbished, to give it a modern and stylish new look, with a P shaped bath and black accent shower features finishing off the theme, With a smart mirror you don't only get a built in backlight it also has a bluetooth feature.
Bedroom 1
3.62m x 3.25m
A large double bedroom with two inlets ideal to be used for wardrobe space.
Bedroom 2
3.33m x 3.05m
Another good double bedroom with inlet space for wardrobes or draws.
Bedroom 3
2.46m x 2.58m
A good size single, currently being used as a home office / studio, with a wood effect laminate floor and new radiator to match the house theme.
Storage Room
1.65m x 1.87m
Access to this room is from the garden, with wooden countertops ideal for storing any outside furniture or equipment.
Shed
3.67m x 2.39m
Wooden Shed, which has power and lighting.
Garden
Landscaped west facing garden with outdoor entertaining spaces, a wooden shed which has power and is the perfect log storage area.
Parking - Driveway
Front driveway with space for 2 cars on the paving, and with the potential to gain an additional 2 spaces should you wish to extend to the front of the house.
- COUNCIL TAXA payment made to your local authority in order to pay for local services like schools, libraries, and refuse collection. The amount you pay depends on the value of the property.Read more about council Tax in our glossary page.
- Band: B
- PARKINGDetails of how and where vehicles can be parked, and any associated costs.Read more about parking in our glossary page.
- Driveway
- GARDENA property has access to an outdoor space, which could be private or shared.
- Private garden
- ACCESSIBILITYHow a property has been adapted to meet the needs of vulnerable or disabled individuals.Read more about accessibility in our glossary page.
- Ask agent
Woodland Avenue, Claybrooke Magna, LE17
Add an important place to see how long it'd take to get there from our property listings.
__mins driving to your place
Get an instant, personalised result:
- Show sellers you’re serious
- Secure viewings faster with agents
- No impact on your credit score
About Carter Oliver Property Experts Ltd, Lutterworth
8a, Bank Street, Lutterworth, Leicestershire, LE17 4AG

Your mortgage
Notes
Staying secure when looking for property
Ensure you're up to date with our latest advice on how to avoid fraud or scams when looking for property online.
Visit our security centre to find out moreDisclaimer - Property reference eab8154f-72ff-4db0-9810-8a20220ea128. The information displayed about this property comprises a property advertisement. Rightmove.co.uk makes no warranty as to the accuracy or completeness of the advertisement or any linked or associated information, and Rightmove has no control over the content. This property advertisement does not constitute property particulars. The information is provided and maintained by Carter Oliver Property Experts Ltd, Lutterworth. Please contact the selling agent or developer directly to obtain any information which may be available under the terms of The Energy Performance of Buildings (Certificates and Inspections) (England and Wales) Regulations 2007 or the Home Report if in relation to a residential property in Scotland.
*This is the average speed from the provider with the fastest broadband package available at this postcode. The average speed displayed is based on the download speeds of at least 50% of customers at peak time (8pm to 10pm). Fibre/cable services at the postcode are subject to availability and may differ between properties within a postcode. Speeds can be affected by a range of technical and environmental factors. The speed at the property may be lower than that listed above. You can check the estimated speed and confirm availability to a property prior to purchasing on the broadband provider's website. Providers may increase charges. The information is provided and maintained by Decision Technologies Limited. **This is indicative only and based on a 2-person household with multiple devices and simultaneous usage. Broadband performance is affected by multiple factors including number of occupants and devices, simultaneous usage, router range etc. For more information speak to your broadband provider.
Map data ©OpenStreetMap contributors.





